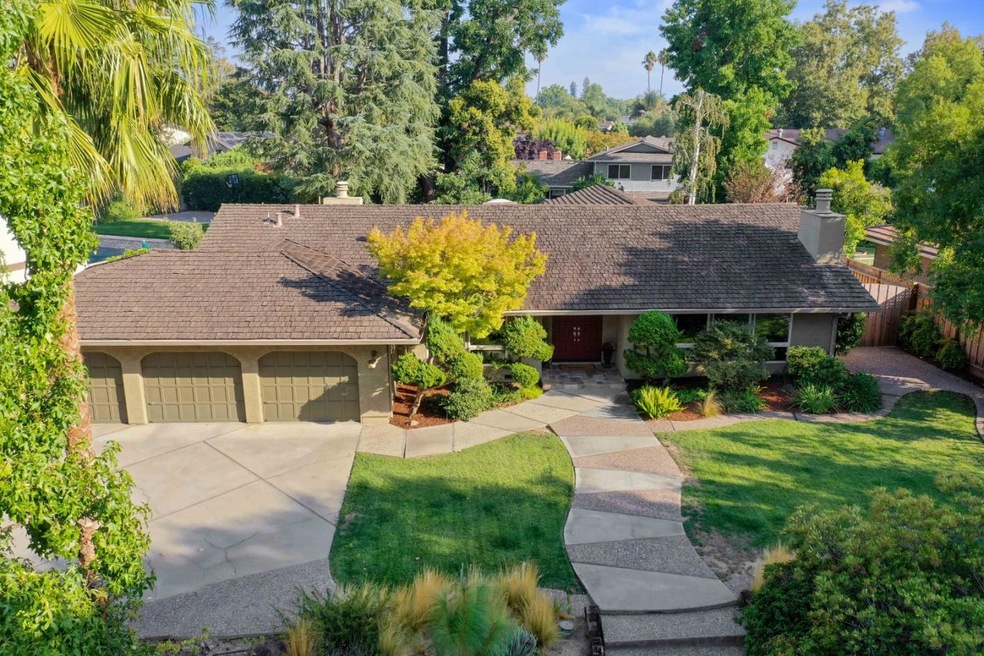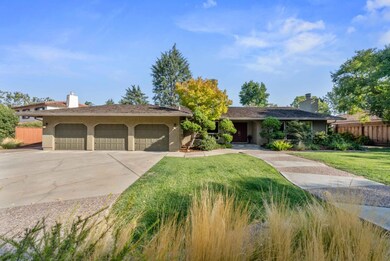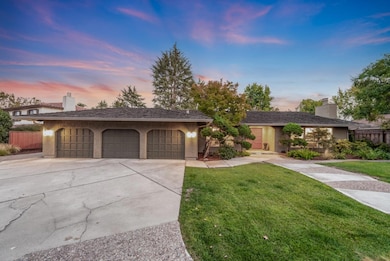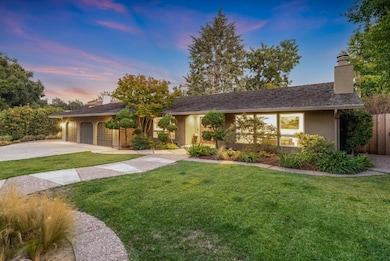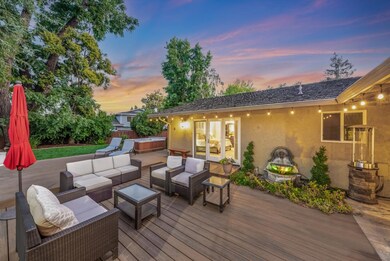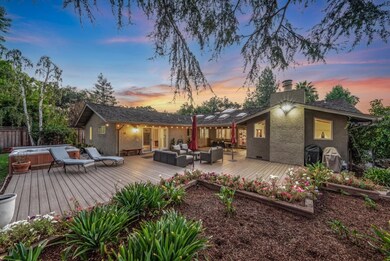
1812 Dry Creek Rd San Jose, CA 95124
Willow Glen NeighborhoodEstimated Value: $2,574,000 - $3,413,000
Highlights
- Spa
- Primary Bedroom Suite
- Deck
- Bagby Elementary School Rated A-
- 0.42 Acre Lot
- Wood Flooring
About This Home
As of December 2023Welcome home to prestigious Dry Creek Road! Experience this single-level, one-of-a-kind property, nestled right in the heart of Silicon Valley's most desirable area while maintaining a serene sense of seclusion. The lot is magnificent, over 18,000sf of expansive opportunity for unwinding and entertaining. This wonderful home has been impressively updated and features an ideal layout. Enjoy the 3-car garage, chef's kitchen, clever designs, vaulted ceilings, walk-in closet, oversized primary bedroom, and much more. The oasis of a backyard features a spacious Trex deck and relaxing hot tub. Don't miss your chance to make this your forever home!
Home Details
Home Type
- Single Family
Est. Annual Taxes
- $34,654
Year Built
- Built in 1977
Lot Details
- 0.42 Acre Lot
- Fenced
- Sprinklers on Timer
- Zoning described as R1B1
Parking
- 3 Car Garage
Home Design
- Wood Shingle Roof
- Concrete Perimeter Foundation
Interior Spaces
- 2,754 Sq Ft Home
- 1-Story Property
- Wet Bar
- High Ceiling
- Skylights
- 2 Fireplaces
- Gas Fireplace
- Formal Entry
- Separate Family Room
- Formal Dining Room
- Alarm System
- Laundry Room
Kitchen
- Double Oven
- Gas Cooktop
- Range Hood
- Microwave
- Dishwasher
- Kitchen Island
- Granite Countertops
- Disposal
Flooring
- Wood
- Carpet
- Tile
Bedrooms and Bathrooms
- 4 Bedrooms
- Primary Bedroom Suite
- Walk-In Closet
- Split Bathroom
- Bathroom on Main Level
- Dual Sinks
- Bathtub with Shower
- Walk-in Shower
Outdoor Features
- Spa
- Deck
Utilities
- Forced Air Heating and Cooling System
- Vented Exhaust Fan
Listing and Financial Details
- Assessor Parcel Number 442-03-027
Ownership History
Purchase Details
Home Financials for this Owner
Home Financials are based on the most recent Mortgage that was taken out on this home.Purchase Details
Home Financials for this Owner
Home Financials are based on the most recent Mortgage that was taken out on this home.Purchase Details
Purchase Details
Home Financials for this Owner
Home Financials are based on the most recent Mortgage that was taken out on this home.Similar Homes in San Jose, CA
Home Values in the Area
Average Home Value in this Area
Purchase History
| Date | Buyer | Sale Price | Title Company |
|---|---|---|---|
| Li Pengcheng | $2,700,000 | Chicago Title | |
| Gaffaney Lawrence Robert | $2,200,000 | Chicago Title Co | |
| Doctor Kenneth Jay | -- | -- | |
| Doctor Kenneth J | $885,000 | Old Republic Title Company |
Mortgage History
| Date | Status | Borrower | Loan Amount |
|---|---|---|---|
| Open | Li Pengcheng | $1,966,530 | |
| Closed | Li Pengcheng | $2,145,000 | |
| Previous Owner | Gaffaney Lawrence Robert | $1,760,000 | |
| Previous Owner | Doctor Kenneth Jay | $500,000 | |
| Previous Owner | Doctor Kenneth Jay | $150,000 | |
| Previous Owner | Doctor Kenneth Jay | $100,000 | |
| Previous Owner | Doctor Kenneth Jay | $150,000 | |
| Previous Owner | Doctor Kenneth Jay | $780,000 | |
| Previous Owner | Doctor Kenneth | $100,000 | |
| Previous Owner | Doctor Kenneth Jay | $785,000 | |
| Previous Owner | Doctor Kenneth J | $50,001 | |
| Previous Owner | Doctor Kenneth J | $708,000 |
Property History
| Date | Event | Price | Change | Sq Ft Price |
|---|---|---|---|---|
| 12/11/2023 12/11/23 | Sold | $2,700,000 | -10.0% | $980 / Sq Ft |
| 11/11/2023 11/11/23 | Pending | -- | -- | -- |
| 10/16/2023 10/16/23 | For Sale | $2,999,000 | 0.0% | $1,089 / Sq Ft |
| 10/16/2023 10/16/23 | Price Changed | $2,999,000 | -3.3% | $1,089 / Sq Ft |
| 10/13/2023 10/13/23 | Pending | -- | -- | -- |
| 09/23/2023 09/23/23 | For Sale | $3,100,000 | +40.9% | $1,126 / Sq Ft |
| 03/09/2018 03/09/18 | Sold | $2,200,000 | 0.0% | $799 / Sq Ft |
| 01/15/2018 01/15/18 | Pending | -- | -- | -- |
| 11/29/2017 11/29/17 | For Sale | $2,200,000 | 0.0% | $799 / Sq Ft |
| 11/27/2017 11/27/17 | Pending | -- | -- | -- |
| 11/17/2017 11/17/17 | For Sale | $2,200,000 | -- | $799 / Sq Ft |
Tax History Compared to Growth
Tax History
| Year | Tax Paid | Tax Assessment Tax Assessment Total Assessment is a certain percentage of the fair market value that is determined by local assessors to be the total taxable value of land and additions on the property. | Land | Improvement |
|---|---|---|---|---|
| 2024 | $34,654 | $2,700,000 | $2,200,000 | $500,000 |
| 2023 | $30,895 | $2,406,019 | $2,056,053 | $349,966 |
| 2022 | $30,329 | $2,358,843 | $2,015,739 | $343,104 |
| 2021 | $29,851 | $2,312,592 | $1,976,215 | $336,377 |
| 2020 | $28,522 | $2,288,880 | $1,955,952 | $332,928 |
| 2019 | $28,256 | $2,244,000 | $1,917,600 | $326,400 |
| 2018 | $16,172 | $1,241,951 | $561,334 | $680,617 |
| 2017 | $15,915 | $1,217,600 | $550,328 | $667,272 |
| 2016 | $15,216 | $1,193,727 | $539,538 | $654,189 |
| 2015 | $15,044 | $1,175,797 | $531,434 | $644,363 |
| 2014 | $14,315 | $1,152,765 | $521,024 | $631,741 |
Agents Affiliated with this Home
-
Bryan Martin

Seller's Agent in 2023
Bryan Martin
Intero Real Estate Services
(408) 892-7463
6 in this area
75 Total Sales
-

Seller Co-Listing Agent in 2023
Jay Dyer
Intero Real Estate Services
(408) 529-6351
3 in this area
14 Total Sales
-
Vicki Xie

Buyer's Agent in 2023
Vicki Xie
Giant Realty Inc.
(408) 904-8402
1 in this area
65 Total Sales
-

Seller's Agent in 2018
Linda Baker
Compass
(408) 712-3432
13 in this area
89 Total Sales
Map
Source: MLSListings
MLS Number: ML81941998
APN: 442-03-027
- 1812 Kirkmont Dr
- 2290 Westmoreland Dr
- 1416 Cameo Dr
- 2325 Walden Square
- 1870 Patio Dr
- 1826 Harris Ave
- 14 Herbert Ln
- 1800 Mcbain Ave
- 2272 Glenkirk Dr
- 2356 Walden Square
- 2357 Walden Square
- 1992 Montemar Way
- 1898 Meridian Ave Unit 43
- 1736 Frobisher Way
- 1716 Laurelwood Dr
- 1965 Deer Cross Ln
- 2359 Briarwood Dr
- 2544 New Jersey Ave
- 924 Apricot Ave
- 2658 Hill Park Dr
- 1812 Dry Creek Rd
- 1808 Dry Creek Rd
- 1816 Dry Creek Rd
- 1843 Kirkmont Dr
- 1847 Kirkmont Dr
- 1839 Kirkmont Dr
- 1820 Dry Creek Rd
- 1804 Dry Creek Rd
- 1851 Kirkmont Dr
- 2333 Dry Creek Rd
- 1835 Kirkmont Dr
- 1811 Dry Creek Rd
- 1855 Kirkmont Dr
- 1815 Dry Creek Rd
- 1824 Dry Creek Rd
- 1815 Dry Creek Rd
- 2323 Dry Creek Rd
- 1833 Kirkmont Dr
- 1798 Dry Creek Rd
- 2303 Dry Creek Rd
