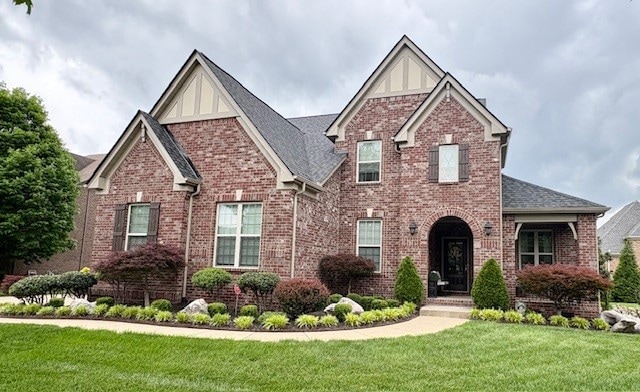
1812 Fairhaven Ln Murfreesboro, TN 37128
Estimated payment $5,661/month
Highlights
- Separate Formal Living Room
- Community Pool
- Double Oven
- Rockvale Elementary School Rated A-
- Tennis Courts
- 3 Car Attached Garage
About This Home
Welcome to this meticulously maintained property inside and out in the desired Marymont Springs subdivision boasting an attractive exterior and a beautiful, well-finished interior with plenty of natural light. The living room offers a comfortable and inviting gathering space open to the kitchen. The kitchen has a gas cooktop, double ovens, upgraded fixtures, Energy Star Appliances, large eat-at island that connects to screened in porch with outdoor fan. Main level large master bedroom with tray ceiling. The Master bath features a double sink, new glass sliding shower door. Master closet with a custom closet design to maximize space. Upstairs has 3 additional bedrooms, media room and family room. Professionally painted throughout entire house, hardwood floors, new roof, 3 car garage features a sealed epoxy floor. The yard and outdoor area are professionally landscaped and cared for, mature privacy trees. New extended deck outside rear screened porch. Gated community with pool and lazy river.
Home Details
Home Type
- Single Family
Est. Annual Taxes
- $4,859
Year Built
- Built in 2014
Lot Details
- 0.27 Acre Lot
- Lot Dimensions are 85 x 135
- Level Lot
HOA Fees
- $90 Monthly HOA Fees
Parking
- 3 Car Attached Garage
Home Design
- Brick Exterior Construction
Interior Spaces
- 3,525 Sq Ft Home
- Property has 2 Levels
- Wet Bar
- Ceiling Fan
- Separate Formal Living Room
- Interior Storage Closet
- Crawl Space
Kitchen
- Double Oven
- Microwave
- Dishwasher
- Disposal
Flooring
- Carpet
- Tile
Bedrooms and Bathrooms
- 4 Bedrooms | 1 Main Level Bedroom
- Walk-In Closet
Home Security
- Security Gate
- Fire and Smoke Detector
Schools
- Rockvale Elementary School
- Blackman Middle School
- Blackman High School
Utilities
- Cooling Available
- Central Heating
- Underground Utilities
Listing and Financial Details
- Assessor Parcel Number 100L D 05900 R0102647
Community Details
Overview
- Association fees include ground maintenance, recreation facilities
- Marymont Springs Sec 1 Ph 3 Subdivision
Recreation
- Tennis Courts
- Community Pool
Map
Home Values in the Area
Average Home Value in this Area
Tax History
| Year | Tax Paid | Tax Assessment Tax Assessment Total Assessment is a certain percentage of the fair market value that is determined by local assessors to be the total taxable value of land and additions on the property. | Land | Improvement |
|---|---|---|---|---|
| 2024 | $4,859 | $171,775 | $21,250 | $150,525 |
| 2023 | $3,223 | $171,775 | $21,250 | $150,525 |
| 2022 | $2,776 | $171,775 | $21,250 | $150,525 |
| 2021 | $2,742 | $123,550 | $21,250 | $102,300 |
| 2020 | $2,742 | $123,550 | $21,250 | $102,300 |
| 2019 | $2,742 | $123,550 | $21,250 | $102,300 |
Purchase History
| Date | Type | Sale Price | Title Company |
|---|---|---|---|
| Warranty Deed | $405,000 | -- | |
| Warranty Deed | $130,000 | -- |
Mortgage History
| Date | Status | Loan Amount | Loan Type |
|---|---|---|---|
| Open | $456,500 | VA | |
| Closed | $460,000 | VA | |
| Closed | $435,000 | VA | |
| Closed | $405,000 | VA |
Similar Homes in Murfreesboro, TN
Source: Realtracs
MLS Number: 2888776
APN: 100L-D-059.00-000
- 2007 Fairhaven Ln
- 1915 Rolling Creek Dr
- 824 Promise Way
- 729 Promise Way
- 4337 Peacemill Ln
- 3950 Country Park Ln
- 4302 Peacemill Ln
- 909 Sapphire Dr
- 705 Promise Way
- 4724 Kingdom Dr
- 4651 Maryweather Ln
- 3704 Country Park Ln
- 3708 Country Park Ln
- 4731 Compassion Ln
- 4404 Attleboro Dr
- 4302 Attleboro Dr
- 1326 Amboress Ln
- 2018 Charismatic Place
- 3717 Country Park Ln
- 4801 Beryl Dr
