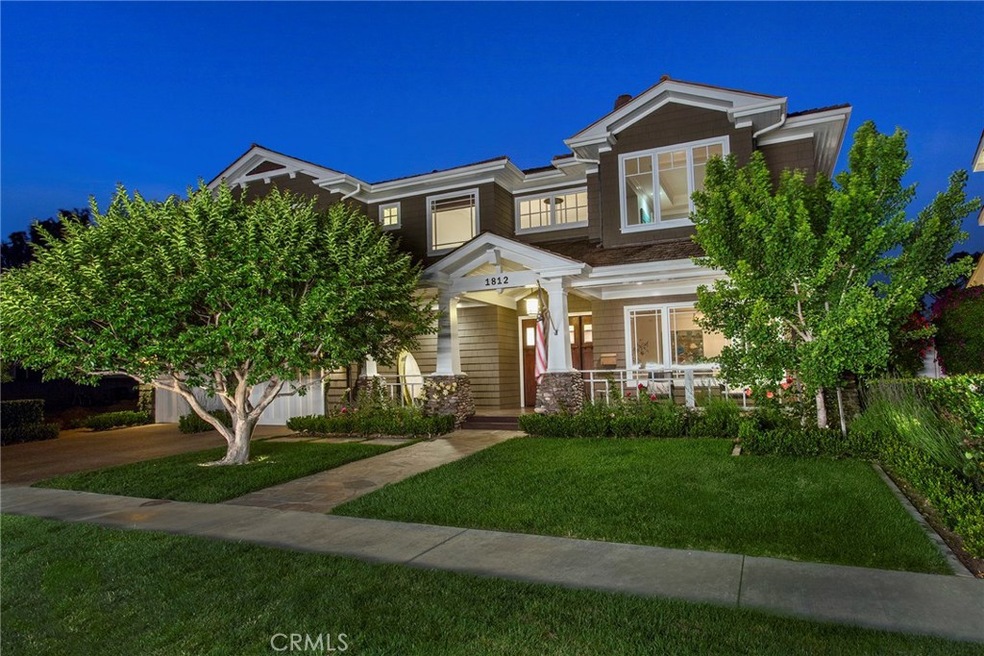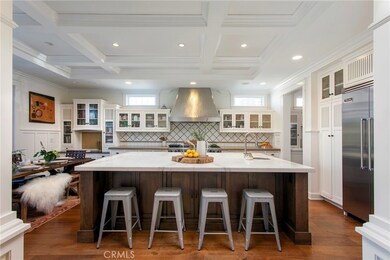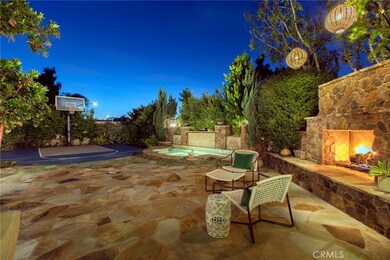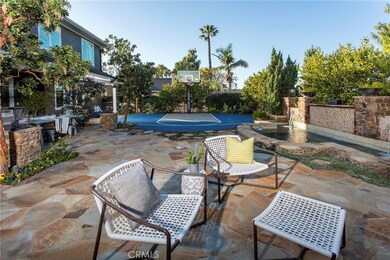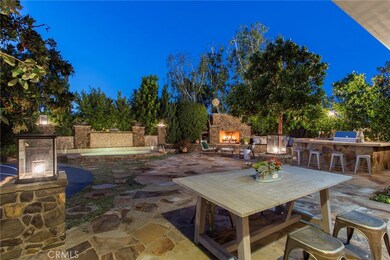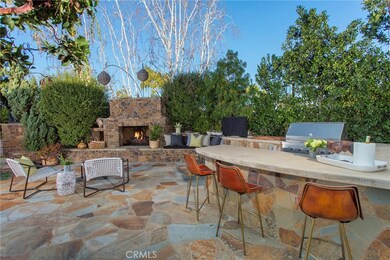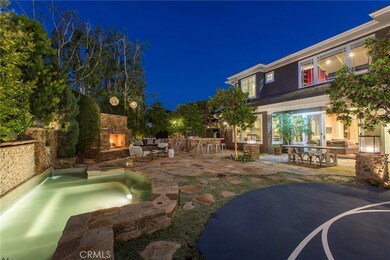
1812 Port Sheffield Place Newport Beach, CA 92660
Harbor View Homes NeighborhoodEstimated Value: $5,197,000 - $6,012,000
Highlights
- In Ground Spa
- Primary Bedroom Suite
- Clubhouse
- Corona del Mar Middle and High School Rated A
- Open Floorplan
- Property is near a clubhouse
About This Home
As of August 2018Incredible Price Reduction! Welcome to 1812 Port Sheffield – a custom craftsman style home built in 2002 by architect Craig Hampton. This immaculate home consists of five bedrooms and four-and-one-half baths to make this a spacious and beautifully built 4,300 square foot Port Street home. Situated on an oversized lot that spans more than 9,000 square feet, this home takes full advantage of the immense space. The home was designed to accommodate a comfortable flow between the family room, kitchen, and outdoor living spaces. The kitchen offers a culinary workshop featuring a freestanding six-burner Viking range, large Sub Zero refrigerator, and an extra-large kitchen island with seating for four. Coffered and beamed ceilings as well as beautiful built-ins throughout add rich texture to this already highly detailed home. The large master wing incorporates the bedroom, dual walk-in closets, and bathroom with dual vanities. Three additional bedrooms, a large teen-room, and laundry room round out the 2nd floor. A fifth bedroom suite is located on the main level and can be used as an office. The highlights of the large backyard include a half-court basketball court, spa with spilling waterfalls, outdoor fireplace, and a built-in BBQ. Perfect for entertaining family and friends. This home is a wonderful opportunity to enjoy all the Port Streets has to offer including community clubhouses, pools, and green belt in addition to the award winning Andersen Elementary.
Last Agent to Sell the Property
Surterre Properties Inc. License #01171319 Listed on: 01/24/2018

Home Details
Home Type
- Single Family
Est. Annual Taxes
- $38,943
Year Built
- Built in 2002
Lot Details
- 9,240 Sq Ft Lot
- Landscaped
- Rectangular Lot
- Level Lot
- Sprinkler System
- Private Yard
- Lawn
- Back and Front Yard
HOA Fees
- $110 Monthly HOA Fees
Parking
- 2 Car Attached Garage
- Parking Available
- Two Garage Doors
- Driveway
Home Design
- Turnkey
- Slab Foundation
Interior Spaces
- 4,326 Sq Ft Home
- 1-Story Property
- Open Floorplan
- Central Vacuum
- Built-In Features
- Crown Molding
- Wainscoting
- Beamed Ceilings
- Coffered Ceiling
- Cathedral Ceiling
- Recessed Lighting
- Entryway
- Family Room with Fireplace
- Family Room Off Kitchen
- Dining Room
- Home Office
- Bonus Room
Kitchen
- Breakfast Area or Nook
- Open to Family Room
- Eat-In Kitchen
- Breakfast Bar
- Butlers Pantry
- Double Oven
- Six Burner Stove
- Free-Standing Range
- Microwave
- Freezer
- Kitchen Island
- Stone Countertops
- Utility Sink
- Disposal
Flooring
- Wood
- Carpet
Bedrooms and Bathrooms
- 5 Bedrooms | 1 Main Level Bedroom
- Fireplace in Primary Bedroom
- Primary Bedroom Suite
- Walk-In Closet
- Stone Bathroom Countertops
- Dual Sinks
- Dual Vanity Sinks in Primary Bathroom
- Bathtub
- Walk-in Shower
Laundry
- Laundry Room
- Laundry on upper level
- Washer and Gas Dryer Hookup
Outdoor Features
- In Ground Spa
- Outdoor Fireplace
- Exterior Lighting
- Outdoor Grill
- Rain Gutters
Location
- Property is near a clubhouse
- Property is near public transit
- Suburban Location
Schools
- Andersen Elementary School
- Corona Del Mar Middle School
- Corona Del Mar High School
Utilities
- Central Heating and Cooling System
- Sewer Paid
Listing and Financial Details
- Tax Lot 3
- Tax Tract Number 6620
- Assessor Parcel Number 45811303
Community Details
Overview
- Harbor View Community Association, Phone Number (714) 634-0611
- Greenbelt
Amenities
- Community Barbecue Grill
- Clubhouse
Recreation
- Community Playground
- Community Pool
Ownership History
Purchase Details
Home Financials for this Owner
Home Financials are based on the most recent Mortgage that was taken out on this home.Purchase Details
Purchase Details
Similar Homes in the area
Home Values in the Area
Average Home Value in this Area
Purchase History
| Date | Buyer | Sale Price | Title Company |
|---|---|---|---|
| Johsnon Eric D | $3,350,000 | First American Title Co | |
| Coffman Michael R | $795,000 | -- | |
| Miedema Henry J | -- | -- |
Mortgage History
| Date | Status | Borrower | Loan Amount |
|---|---|---|---|
| Open | Johnson 2011 Family Trust | $2,033,000 | |
| Closed | Johnson 2011 Family Trust | $2,245,000 | |
| Closed | Johsnon Eric D | $2,345,000 | |
| Previous Owner | Coffman Michael R | $775,000 | |
| Previous Owner | Coffman Michael R | $1,015,000 | |
| Previous Owner | Coffman Michael R | $300,000 | |
| Previous Owner | Coffman Michael R | $500,000 | |
| Previous Owner | Coffman Michael R | $800,000 | |
| Previous Owner | Coffman Michael R | $800,000 |
Property History
| Date | Event | Price | Change | Sq Ft Price |
|---|---|---|---|---|
| 08/20/2018 08/20/18 | Sold | $3,350,000 | -4.1% | $774 / Sq Ft |
| 07/06/2018 07/06/18 | Pending | -- | -- | -- |
| 06/12/2018 06/12/18 | For Sale | $3,495,000 | +4.3% | $808 / Sq Ft |
| 05/26/2018 05/26/18 | Off Market | $3,350,000 | -- | -- |
| 04/18/2018 04/18/18 | Price Changed | $3,495,000 | -2.2% | $808 / Sq Ft |
| 04/11/2018 04/11/18 | Price Changed | $3,575,000 | -0.7% | $826 / Sq Ft |
| 01/24/2018 01/24/18 | For Sale | $3,600,000 | -- | $832 / Sq Ft |
Tax History Compared to Growth
Tax History
| Year | Tax Paid | Tax Assessment Tax Assessment Total Assessment is a certain percentage of the fair market value that is determined by local assessors to be the total taxable value of land and additions on the property. | Land | Improvement |
|---|---|---|---|---|
| 2024 | $38,943 | $3,663,713 | $2,786,312 | $877,401 |
| 2023 | $38,034 | $3,591,876 | $2,731,678 | $860,198 |
| 2022 | $37,406 | $3,521,448 | $2,678,116 | $843,332 |
| 2021 | $36,688 | $3,452,400 | $2,625,603 | $826,797 |
| 2020 | $36,336 | $3,417,000 | $2,598,680 | $818,320 |
| 2019 | $35,579 | $3,350,000 | $2,547,725 | $802,275 |
| 2018 | $17,027 | $1,586,408 | $921,179 | $665,229 |
| 2017 | $16,726 | $1,555,302 | $903,116 | $652,186 |
| 2016 | $16,351 | $1,524,806 | $885,407 | $639,399 |
| 2015 | $16,197 | $1,501,902 | $872,107 | $629,795 |
| 2014 | $15,815 | $1,472,482 | $855,023 | $617,459 |
Agents Affiliated with this Home
-
Jim Kline

Seller's Agent in 2018
Jim Kline
Surterre Properties Inc.
(949) 717-7100
27 in this area
57 Total Sales
-
Alexei Sarna

Seller Co-Listing Agent in 2018
Alexei Sarna
Surterre Properties Inc.
(949) 717-7100
21 in this area
37 Total Sales
-
Steven Sergi

Buyer's Agent in 2018
Steven Sergi
VALIA Properties
(949) 673-0789
1 in this area
39 Total Sales
Map
Source: California Regional Multiple Listing Service (CRMLS)
MLS Number: NP18018374
APN: 458-113-03
- 1736 Port Sheffield Place
- 1977 Port Cardiff Place
- 10 Seabluff
- 2007 Port Provence Place
- 505 Bay Hill Dr
- 1003 Muirfield Dr
- 1009 Muirfield Dr
- 4 Huntington Ct
- 1830 Port Wheeler Place
- 3 Weybridge Ct
- 1981 Port Dunleigh Cir
- 17 Monaco
- 1991 Port Claridge Place
- 9 Saint Tropez
- 1954 Port Locksleigh Place
- 26 Chatham Ct Unit 25
- 5 Hillsborough
- 1830 Port Renwick Place
- 56 Royal Saint George Rd
- 31 Saint Tropez
- 1812 Port Sheffield Place
- 1806 Port Sheffield Place
- 1818 Port Sheffield Place
- 1800 Port Sheffield Place
- 1824 Port Sheffield Place
- 1815 Port Sheffield Place
- 1821 Port Sheffield Place
- 1807 Port Sheffield Place
- 1830 Port Sheffield Place
- 1801 Port Sheffield Place
- 1835 Port Sheffield Place
- 1812 Port Abbey Place
- 1836 Port Sheffield Place
- 1818 Port Abbey Place
- 1806 Port Abbey Place
- 1824 Port Abbey Place
- 1742 Port Sheffield Place
- 1841 Port Sheffield Place
- 1800 Port Abbey Place
- 1741 Port Sheffield Place
