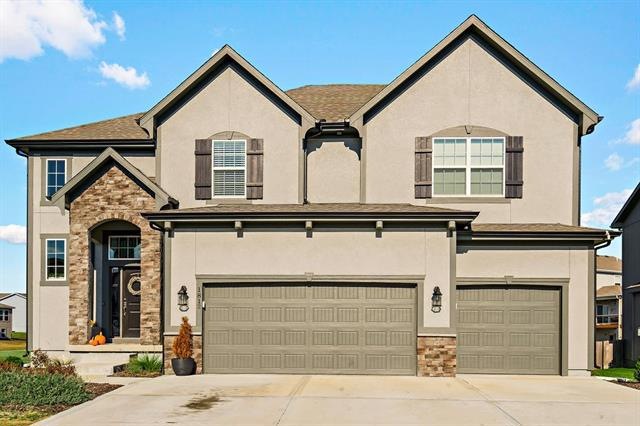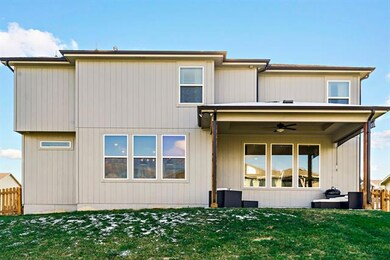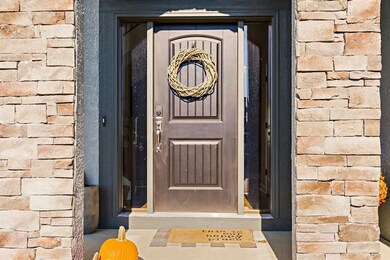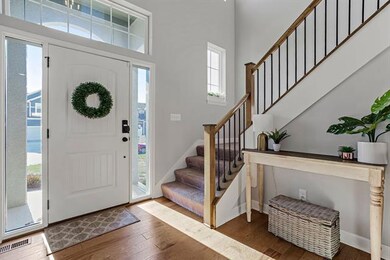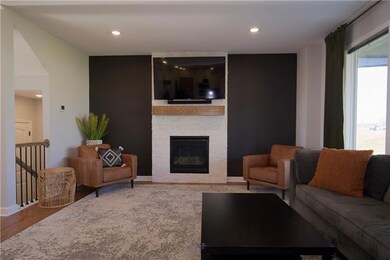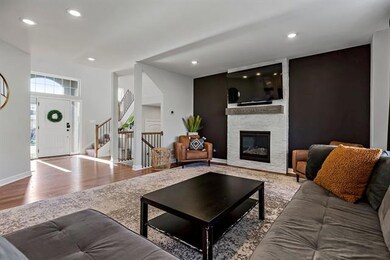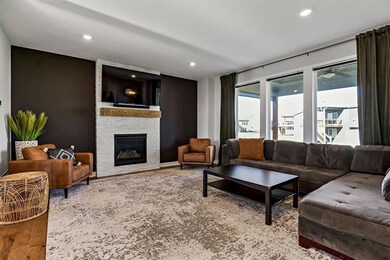
1812 SW Merryman Dr Lee's Summit, MO 64082
Highlights
- Traditional Architecture
- Mud Room
- 3 Car Attached Garage
- Summit Pointe Elementary School Rated A
- Enclosed patio or porch
- Eat-In Kitchen
About This Home
As of January 2023Step inside the desirable Palmer II floorplan, 2 years young and better than new. You will be completely wowed with all of the design upgrades + elements this house offers. You truly get a custom feel with all the touches the owners added to make this house a home. Upgrades include; in-ground sprinkler system, covered patio w/ fan, wooden fence, pro gas stovetop, painted cabinets, fixtures, tilework throughout, shiplap accent wall, etc. The main level boasts an impressive entry way, living room which flows seamlessly into a kitchen/dining combo. The finishes in the kitchen are stunning and check out that hood! Also, a large walk-in pantry, half bath and mudroom off the garage. Upstairs you have a roomy primary with a spacious en-suite and great walk-in closet. There are 3 additional bedrooms upstairs; one with an en-suite and the other two are connected with a jack-n-jill bathroom, w shower/tub. All rooms have walk-in closets! Laundry is also conveniently located upstairs with a linen closet inside of it, so nice and handy!! The basement is partially finished and would be quick to complete. There is a finished conforming room, currently utilized as an office, plus the beginnings of a bathroom and living room. Basement is framed. Backyard is perfect for entertaining, kids&/or dogs. Large fenced-in yard sloping away from the house. Amazing community with low HOA ($465/yr) that offers THREE pools, parks, sand volleyball walking trails, clubhouse, trash/recycling. Award winning LSW schools. You will LOVE it here!! Priced $55k UNDER new construction price of this floorplan. Don't miss out! Schedule your showing today.
Last Agent to Sell the Property
Keller Williams Realty Partners Inc. Listed on: 11/15/2022

Home Details
Home Type
- Single Family
Est. Annual Taxes
- $465
Year Built
- Built in 2020
Parking
- 3 Car Attached Garage
Home Design
- Traditional Architecture
- Composition Roof
- Stone Veneer
- Stucco
Interior Spaces
- 2,439 Sq Ft Home
- Gas Fireplace
- Mud Room
- Great Room with Fireplace
- Eat-In Kitchen
- Laundry Room
Bedrooms and Bathrooms
- 5 Bedrooms
Unfinished Basement
- Basement Fills Entire Space Under The House
- Basement Window Egress
Schools
- Summit Pointe Elementary School
- Lee's Summit West High School
Additional Features
- Enclosed patio or porch
- 8,640 Sq Ft Lot
- City Lot
- Central Heating and Cooling System
Community Details
- Property has a Home Owners Association
- Manor At Stoney Creek Subdivision, Palmerii Floorplan
Listing and Financial Details
- Assessor Parcel Number 69-700-12-06-00-0-00-000
Ownership History
Purchase Details
Home Financials for this Owner
Home Financials are based on the most recent Mortgage that was taken out on this home.Purchase Details
Home Financials for this Owner
Home Financials are based on the most recent Mortgage that was taken out on this home.Similar Homes in the area
Home Values in the Area
Average Home Value in this Area
Purchase History
| Date | Type | Sale Price | Title Company |
|---|---|---|---|
| Warranty Deed | -- | -- | |
| Warranty Deed | -- | Kansas City Title Inc |
Mortgage History
| Date | Status | Loan Amount | Loan Type |
|---|---|---|---|
| Open | $510,748 | VA | |
| Previous Owner | $399,591 | New Conventional |
Property History
| Date | Event | Price | Change | Sq Ft Price |
|---|---|---|---|---|
| 01/24/2023 01/24/23 | Sold | -- | -- | -- |
| 11/15/2022 11/15/22 | For Sale | $500,000 | +26.7% | $205 / Sq Ft |
| 12/23/2020 12/23/20 | Sold | -- | -- | -- |
| 08/31/2020 08/31/20 | Pending | -- | -- | -- |
| 08/31/2020 08/31/20 | For Sale | $394,700 | -- | $162 / Sq Ft |
Tax History Compared to Growth
Tax History
| Year | Tax Paid | Tax Assessment Tax Assessment Total Assessment is a certain percentage of the fair market value that is determined by local assessors to be the total taxable value of land and additions on the property. | Land | Improvement |
|---|---|---|---|---|
| 2024 | $6,409 | $89,412 | $9,605 | $79,807 |
| 2023 | $6,409 | $89,413 | $10,477 | $78,936 |
| 2022 | $6,104 | $75,620 | $9,244 | $66,376 |
| 2021 | $6,231 | $75,620 | $9,244 | $66,376 |
| 2020 | $772 | $9,274 | $9,274 | $0 |
| 2019 | $751 | $9,274 | $9,274 | $0 |
| 2018 | $0 | $30 | $30 | $0 |
Agents Affiliated with this Home
-

Seller's Agent in 2023
Brianne Skiles
Keller Williams Realty Partners Inc.
(816) 456-1021
21 in this area
88 Total Sales
-

Buyer's Agent in 2023
Thomas White
Boulevard Realty, LLC
(913) 406-8825
4 in this area
154 Total Sales
-
K
Seller's Agent in 2020
Kristiena Garlich
ReeceNichols - Lees Summit
-

Seller Co-Listing Agent in 2020
Rob Ellerman
ReeceNichols - Lees Summit
(816) 304-4434
1,146 in this area
5,201 Total Sales
-

Buyer's Agent in 2020
SNP REAL ESTATE GROUP
Keller Williams Southland
(816) 301-7805
25 in this area
321 Total Sales
Map
Source: Heartland MLS
MLS Number: 2412440
APN: 69-700-12-06-00-0-00-000
- 1813 SW Merryman Dr
- 4421 SW Grindstone Cir
- 4420 SW Grindstone Cir
- 1933 SW Merryman Dr
- 1809 SW Hightown Dr
- 1913 SW Hightown Dr
- 1917 SW Hightown Dr
- 1937 SW Merryman Dr
- 1904 SW Hightown Dr
- 1937 SW Hightown Dr
- 1423 SW Fairfax Rd
- 1420 SW Cornwall Rd
- 4204 SW Stoney Brook Dr
- 4213 SW Stoney Brook Dr
- 1803 N Jeter Rd
- 1532 SW Cross Creek Dr
- 1521 SW Whistle Dr
- 1320 SW Merryman Dr
- 1541 SW 41st St
- 1813 SW Blackstone Place
