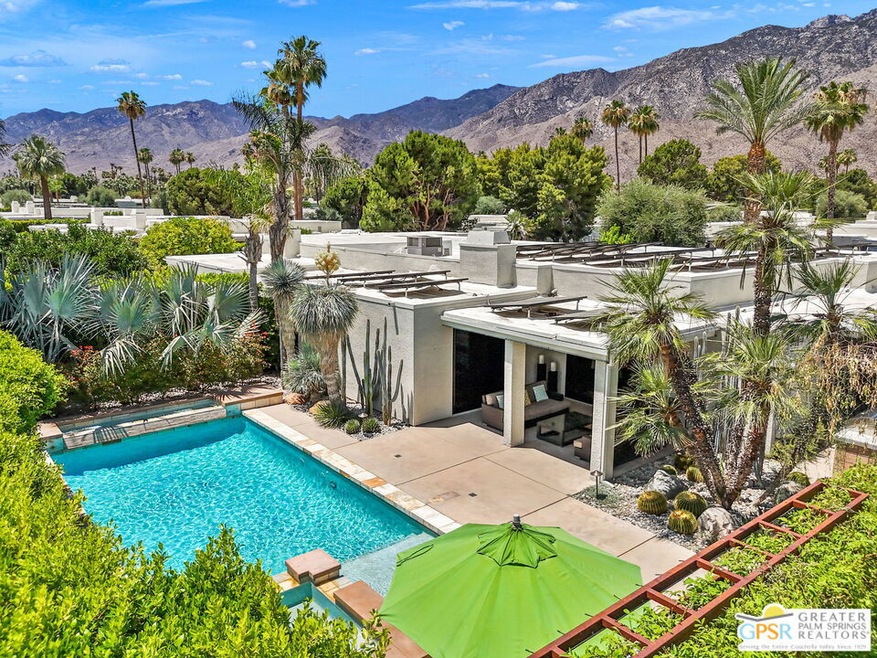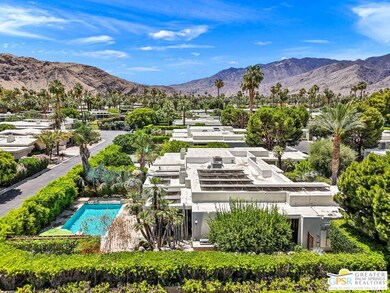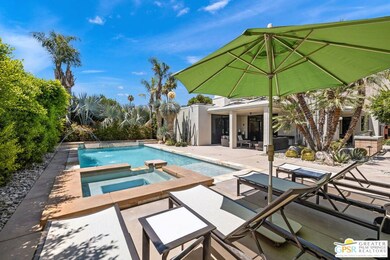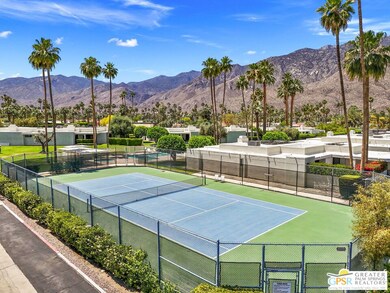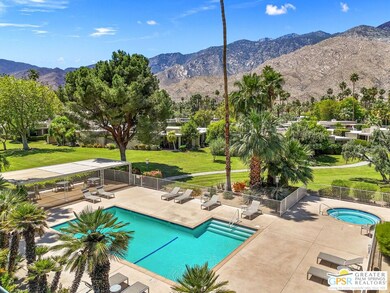
1812 Via Isla Palm Springs, CA 92264
Twin Palms NeighborhoodHighlights
- Filtered Pool
- Solar Power System
- Mountain View
- Palm Springs High School Rated A-
- Primary Bedroom Suite
- Contemporary Architecture
About This Home
As of September 2024HIGHLY UPGRADED condo with PRIVATE POOL AND SPA located on LAND YOU OWN in Canyon South 5 with access to two community pools and spas as well as pickle ball and tennis courts! Key highlights include tall ceilings, open floor plan, contemporary kitchen and baths, tile flooring throughout and multiple sets of dual pane sliding glass doors that open to the outside. The three outdoor areas make this single level gem feel like a detached home! Current owners also purchased and installed 42 solar panels and 4 Tesla batteries. As an added bonus, many of the homes special features are controlled by an app including the misting system by Kool Fog which covers the entry, back patio areas, and chaise lounges by the pergola. Other app controlled features include both indoor + outdoor lighting, window treatments, Tesla solar system, and garage door may be controlled through an app! Inside, you will love the kitchen that is styled up with quartz counters, built-in appliance suite and casual dining area that looks out to more formal dining and living areas. Kitchen has direct access to the inside laundry room and attached two car garage with built-in cabinets and epoxy floor plus a separate sliding glass door that opens to the built-in BBQ. The dining and living areas look out to the private north and east-facing yards complete with designer landscaping and a refreshing saline pool and spa that have multiple water features and LED lighting. Living room with adjacent bar and fireplace are added treats! Primary Ensuite with built-in workstation is styled up with a custom designed walk-in closet, sliding glass door that opens to the backyard pool and spa, and a private bath with dual sinks, separate tub and a generous walk-in shower. Junior Ensuite Two also has a walk-in closet, views, a sliding glass door that opens to the west-facing courtyard and a private bath with a walk-in shower. Bedroom Three (which is currently enjoyed as an office) has views and a sliding glass door that opens to the west-facing courtyard. Adjacent powder bath, too!
Last Agent to Sell the Property
Keller Williams Luxury Homes License #01416687 Listed on: 06/15/2024

Property Details
Home Type
- Condominium
Est. Annual Taxes
- $8,988
Year Built
- Built in 1979 | Remodeled
Lot Details
- End Unit
- West Facing Home
- Drip System Landscaping
- Back and Side Yard Sprinklers
- Back Yard
HOA Fees
- $932 Monthly HOA Fees
Parking
- 2 Car Direct Access Garage
- Parking Storage or Cabinetry
- Garage Door Opener
Property Views
- Mountain
- Pool
Home Design
- Contemporary Architecture
Interior Spaces
- 2,198 Sq Ft Home
- 1-Story Property
- Built-In Features
- Bar
- Ceiling Fan
- Recessed Lighting
- Gas Fireplace
- Double Pane Windows
- Double Door Entry
- Sliding Doors
- Living Room with Fireplace
- Dining Area
- Home Office
- Utility Room
- Tile Flooring
- Alarm System
Kitchen
- Breakfast Area or Nook
- Open to Family Room
- Oven
- Gas Cooktop
- Range Hood
- Microwave
- Dishwasher
- Quartz Countertops
- Disposal
Bedrooms and Bathrooms
- 3 Bedrooms
- Primary Bedroom Suite
- Double Master Bedroom
- Walk-In Closet
- Remodeled Bathroom
- Powder Room
- In-Law or Guest Suite
- Double Vanity
- Bathtub
- Linen Closet In Bathroom
Laundry
- Laundry Room
- Dryer
- Washer
Pool
- Filtered Pool
- Heated In Ground Pool
- Heated Spa
- In Ground Spa
- Gas Heated Pool
- Gunite Pool
- Gunite Spa
Utilities
- Central Heating and Cooling System
- Underground Utilities
- Property is located within a water district
- Tankless Water Heater
Additional Features
- Solar Power System
- Built-In Barbecue
Listing and Financial Details
- Assessor Parcel Number 511-023-025
Community Details
Overview
- 32 Units
- Gaffney Group Association
Amenities
- Community Mailbox
Recreation
- Tennis Courts
- Community Pool
- Community Spa
Pet Policy
- Call for details about the types of pets allowed
Security
- Carbon Monoxide Detectors
- Fire and Smoke Detector
Ownership History
Purchase Details
Home Financials for this Owner
Home Financials are based on the most recent Mortgage that was taken out on this home.Purchase Details
Purchase Details
Home Financials for this Owner
Home Financials are based on the most recent Mortgage that was taken out on this home.Purchase Details
Purchase Details
Purchase Details
Purchase Details
Home Financials for this Owner
Home Financials are based on the most recent Mortgage that was taken out on this home.Purchase Details
Purchase Details
Home Financials for this Owner
Home Financials are based on the most recent Mortgage that was taken out on this home.Purchase Details
Home Financials for this Owner
Home Financials are based on the most recent Mortgage that was taken out on this home.Purchase Details
Similar Homes in Palm Springs, CA
Home Values in the Area
Average Home Value in this Area
Purchase History
| Date | Type | Sale Price | Title Company |
|---|---|---|---|
| Grant Deed | $1,450,000 | None Listed On Document | |
| Interfamily Deed Transfer | -- | None Available | |
| Grant Deed | $625,000 | First American Title Company | |
| Quit Claim Deed | -- | None Available | |
| Quit Claim Deed | -- | Accommodation | |
| Quit Claim Deed | -- | Accommodation | |
| Quit Claim Deed | -- | None Available | |
| Grant Deed | $740,000 | Fidelity Natl Title Co Ie | |
| Grant Deed | $280,000 | Chicago Title Co | |
| Individual Deed | -- | First American Title Ins Co | |
| Quit Claim Deed | -- | First American Title Ins Co |
Mortgage History
| Date | Status | Loan Amount | Loan Type |
|---|---|---|---|
| Previous Owner | $500,000 | Credit Line Revolving | |
| Previous Owner | $378,000 | New Conventional | |
| Previous Owner | $406,250 | New Conventional | |
| Previous Owner | $580,000 | Unknown | |
| Previous Owner | $51,000 | Credit Line Revolving | |
| Previous Owner | $224,000 | Purchase Money Mortgage | |
| Previous Owner | $120,000 | Purchase Money Mortgage |
Property History
| Date | Event | Price | Change | Sq Ft Price |
|---|---|---|---|---|
| 09/23/2024 09/23/24 | Sold | $1,450,000 | -3.0% | $660 / Sq Ft |
| 08/22/2024 08/22/24 | Pending | -- | -- | -- |
| 08/08/2024 08/08/24 | Price Changed | $1,495,000 | -6.3% | $680 / Sq Ft |
| 06/15/2024 06/15/24 | For Sale | $1,595,000 | +155.2% | $726 / Sq Ft |
| 09/01/2015 09/01/15 | Sold | $625,000 | -10.6% | $284 / Sq Ft |
| 06/03/2015 06/03/15 | Price Changed | $699,000 | -4.1% | $318 / Sq Ft |
| 03/25/2015 03/25/15 | For Sale | $729,000 | -- | $332 / Sq Ft |
Tax History Compared to Growth
Tax History
| Year | Tax Paid | Tax Assessment Tax Assessment Total Assessment is a certain percentage of the fair market value that is determined by local assessors to be the total taxable value of land and additions on the property. | Land | Improvement |
|---|---|---|---|---|
| 2023 | $8,988 | $711,139 | $176,362 | $534,777 |
| 2022 | $9,166 | $697,196 | $172,904 | $524,292 |
| 2021 | $8,979 | $683,526 | $169,514 | $514,012 |
| 2020 | $8,574 | $676,518 | $167,776 | $508,742 |
| 2019 | $8,512 | $663,254 | $164,487 | $498,767 |
| 2018 | $8,354 | $650,250 | $161,262 | $488,988 |
| 2017 | $8,233 | $637,500 | $158,100 | $479,400 |
| 2016 | $7,993 | $625,000 | $155,000 | $470,000 |
| 2015 | $5,205 | $411,000 | $78,000 | $333,000 |
| 2014 | $5,239 | $411,000 | $78,000 | $333,000 |
Agents Affiliated with this Home
-
Brady Sandahl

Seller's Agent in 2024
Brady Sandahl
Keller Williams Luxury Homes
(760) 656-6052
7 in this area
522 Total Sales
-
Dan Thompson

Buyer's Agent in 2024
Dan Thompson
Bennion Deville Homes
(760) 409-8015
1 in this area
49 Total Sales
-
Jim Webb Roy Rigsby

Seller's Agent in 2015
Jim Webb Roy Rigsby
Desert Lifestyle Properties
(760) 325-5678
32 Total Sales
-
Roy Rigsby

Seller Co-Listing Agent in 2015
Roy Rigsby
Desert Lifestyle Properties
(760) 409-5117
4 Total Sales
-

Buyer's Agent in 2015
Michael Larson
Desert Lifestyle Properties
(760) 641-3664
78 Total Sales
Map
Source: The MLS
MLS Number: 24-404191
APN: 511-023-025
- 1511 E Twin Palms Dr
- 1800 S La Paloma
- 1585 E Madrona Dr
- 1311 Fuego Cir
- 1651 E Twin Palms Dr
- 1655 E Palm Canyon Dr Unit 115
- 1655 E Palm Canyon Dr Unit 602
- 1655 E Palm Canyon Dr Unit 204
- 1655 E Palm Canyon Dr Unit 114
- 1655 E Palm Canyon Dr Unit 312
- 1655 E Palm Canyon Dr Unit 616
- 1655 E Palm Canyon Dr Unit 116
- 1655 E Palm Canyon Dr Unit 712
- 1655 E Palm Canyon Dr Unit 610
- 1655 E Palm Canyon Dr Unit 703
- 1655 E Palm Canyon Dr Unit 408
- 1655 E Palm Canyon Dr Unit 307
- 1267 S La Verne Way
- 1215 S La Verne Way
- 1986 S Yucca Place
