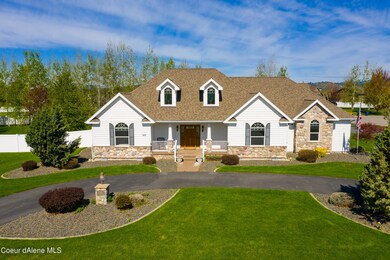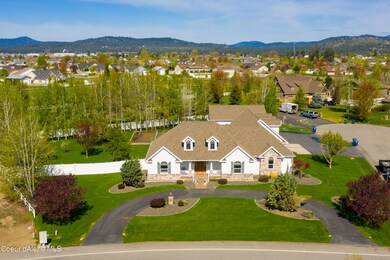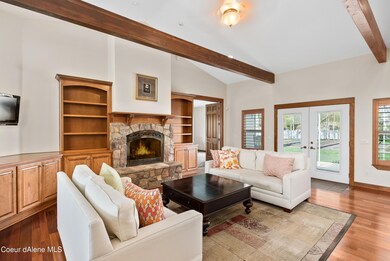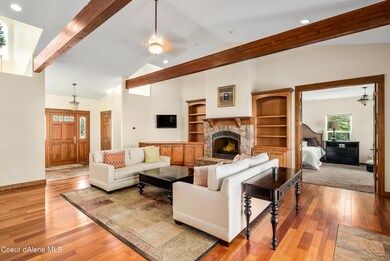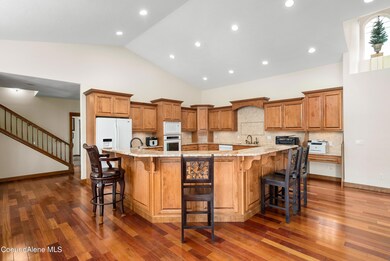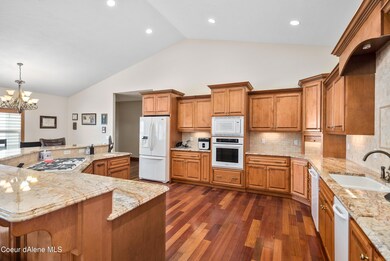
1812 W Staples Dr Post Falls, ID 83854
North Prairie NeighborhoodHighlights
- Covered RV Parking
- Fruit Trees
- Ranch Style House
- 1 Acre Lot
- Mountain View
- Jetted Tub in Primary Bathroom
About This Home
As of February 2024The Meadows estate style 3 bedroom 4 bathroom sprawling rancher with bonus room on corner cul-de-sac 1 acre lot. Open floor plan with great room concept featuring soaring ceilings, double sided gas fireplace, Brazilian cherry wood floors, exposed wood beam accents and custom built-ins. Gourmet kitchen featuring granite counters, gas cooktop, wall oven, trash compactor and kitchen island with prep sink and bar seating. Expansive master suite with his and hers walk-in closets, large jetted tub, tile mud set walk-in shower and French doors. Fully fenced, private parklike backyard with expansive raised garden beds, fruit trees, patio, walkway and well-established Aspen trees. 32x46 fully finished and heated shop with 14'' door and bathroom.
Last Agent to Sell the Property
Live Real Estate LLC License #AB39427 Listed on: 05/06/2021
Last Buyer's Agent
Jeremiah Librande
Windermere/Coeur d'Alene Realty Inc License #sp44861
Home Details
Home Type
- Single Family
Est. Annual Taxes
- $7,729
Year Built
- Built in 2008
Lot Details
- 1 Acre Lot
- Open Space
- Property is Fully Fenced
- Landscaped
- Corner Lot
- Level Lot
- Open Lot
- Front Yard Sprinklers
- Fruit Trees
- Wooded Lot
- Lawn
- Garden
HOA Fees
- $25 Monthly HOA Fees
Home Design
- Ranch Style House
- Concrete Foundation
- Frame Construction
- Shingle Roof
- Composition Roof
- Vinyl Siding
- Stone Exterior Construction
- Stone
Interior Spaces
- 3,824 Sq Ft Home
- Self Contained Fireplace Unit Or Insert
- Mountain Views
- Crawl Space
- Washer and Gas Dryer Hookup
Kitchen
- Walk-In Pantry
- Built-In Oven
- Cooktop
- Microwave
- Dishwasher
- Trash Compactor
Flooring
- Carpet
- Tile
Bedrooms and Bathrooms
- 3 Bedrooms | 2 Main Level Bedrooms
- Jetted Tub in Primary Bathroom
Parking
- 4 Car Attached Garage
- Covered RV Parking
Outdoor Features
- Covered Deck
- Covered patio or porch
- Exterior Lighting
- Rain Gutters
Utilities
- Forced Air Heating and Cooling System
- Heating System Uses Natural Gas
- Furnace
- Gas Available
- Gas Water Heater
- Internet Available
- Cable TV Available
Community Details
- The Meadows Association
- The Meadows Subdivision
Listing and Financial Details
- Assessor Parcel Number PJ2940150060
Ownership History
Purchase Details
Home Financials for this Owner
Home Financials are based on the most recent Mortgage that was taken out on this home.Purchase Details
Purchase Details
Home Financials for this Owner
Home Financials are based on the most recent Mortgage that was taken out on this home.Purchase Details
Similar Homes in Post Falls, ID
Home Values in the Area
Average Home Value in this Area
Purchase History
| Date | Type | Sale Price | Title Company |
|---|---|---|---|
| Warranty Deed | -- | Nextitle | |
| Interfamily Deed Transfer | -- | -- | |
| Interfamily Deed Transfer | -- | -- | |
| Quit Claim Deed | -- | -- |
Mortgage History
| Date | Status | Loan Amount | Loan Type |
|---|---|---|---|
| Open | $767,000 | New Conventional | |
| Previous Owner | $357,200 | New Conventional | |
| Previous Owner | $396,000 | New Conventional | |
| Previous Owner | $417,000 | New Conventional | |
| Previous Owner | $417,000 | New Conventional | |
| Previous Owner | $500,000 | New Conventional |
Property History
| Date | Event | Price | Change | Sq Ft Price |
|---|---|---|---|---|
| 02/01/2024 02/01/24 | Sold | -- | -- | -- |
| 01/02/2024 01/02/24 | Pending | -- | -- | -- |
| 11/10/2023 11/10/23 | Price Changed | $1,399,000 | -3.5% | $366 / Sq Ft |
| 11/09/2023 11/09/23 | Price Changed | $1,449,000 | -3.4% | $379 / Sq Ft |
| 09/08/2023 09/08/23 | Price Changed | $1,499,990 | -6.3% | $392 / Sq Ft |
| 08/11/2023 08/11/23 | For Sale | $1,599,999 | +24.0% | $418 / Sq Ft |
| 05/14/2021 05/14/21 | Sold | -- | -- | -- |
| 05/08/2021 05/08/21 | Pending | -- | -- | -- |
| 05/06/2021 05/06/21 | For Sale | $1,290,000 | -- | $337 / Sq Ft |
Tax History Compared to Growth
Tax History
| Year | Tax Paid | Tax Assessment Tax Assessment Total Assessment is a certain percentage of the fair market value that is determined by local assessors to be the total taxable value of land and additions on the property. | Land | Improvement |
|---|---|---|---|---|
| 2024 | $5,922 | $1,224,770 | $369,360 | $855,410 |
| 2023 | $5,922 | $1,231,643 | $307,800 | $923,843 |
| 2022 | $8,386 | $1,394,153 | $342,000 | $1,052,153 |
| 2021 | $7,876 | $797,300 | $180,000 | $617,300 |
| 2020 | $7,729 | $692,960 | $140,000 | $552,960 |
| 2019 | $8,106 | $656,570 | $140,000 | $516,570 |
| 2018 | $6,708 | $592,770 | $125,000 | $467,770 |
| 2017 | $6,810 | $558,970 | $115,000 | $443,970 |
| 2016 | $6,222 | $491,530 | $85,000 | $406,530 |
| 2015 | $5,770 | $451,410 | $70,000 | $381,410 |
| 2013 | $5,377 | $392,910 | $52,000 | $340,910 |
Agents Affiliated with this Home
-
Jeremiah Librande

Seller's Agent in 2024
Jeremiah Librande
EXP Realty
(208) 890-7776
7 in this area
89 Total Sales
-
Karen O'Donnell

Buyer's Agent in 2024
Karen O'Donnell
Coldwell Banker Tomlinson
(509) 217-0091
2 in this area
188 Total Sales
-
Nick Morelli

Seller's Agent in 2021
Nick Morelli
Live Real Estate LLC
(509) 993-3839
8 in this area
57 Total Sales
Map
Source: Coeur d'Alene Multiple Listing Service
MLS Number: 21-3953
APN: PJ2940150060
- 1402 W Wayward Cir
- 3127 N Howell Rd
- 1287 W Grange Ave
- 2577 N Abigail St
- 1874 W Polo Green Ave
- 2042 W Heavenly Star Ct
- 1248 W Staples Rd
- 1981 W Twinkling Star Rd
- 1024 W Staples Rd
- 1415 W Watercress Ave
- 838 W Jenicek Loop
- 2145 W Grange Ave
- 4321 N Arrowleaf Loop
- 4299 N Arrowleaf Loop
- 3316 N Coleman St
- 4300 N Arrowleaf Loop
- 4320 N Arrowleaf Loop
- 3811 N Foxtail Rd
- 3910 N Arrowleaf Loop
- 3283 N Knob Creek Ct

