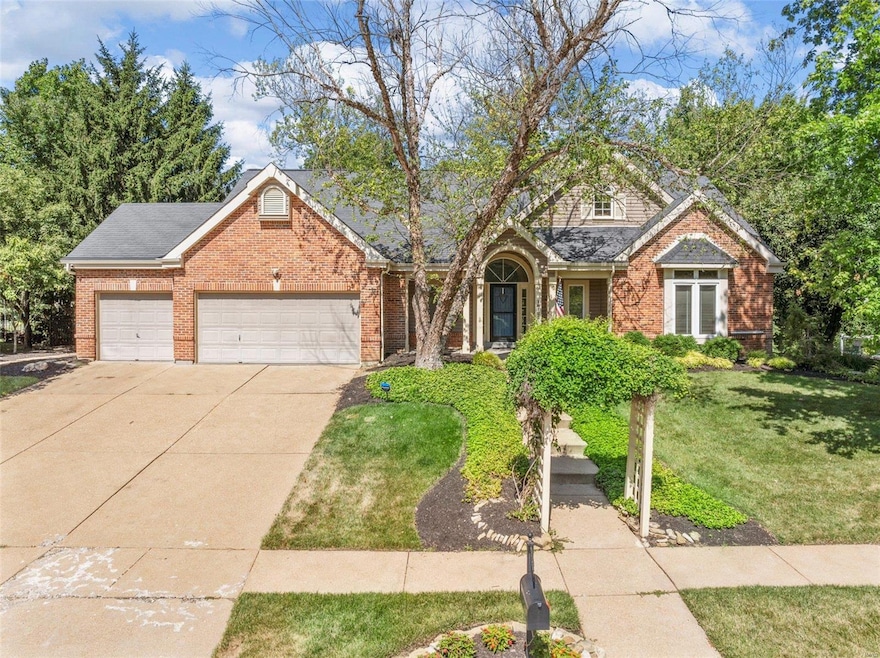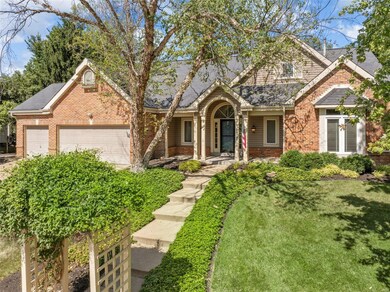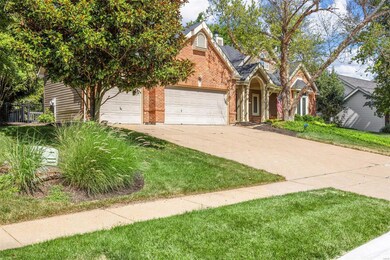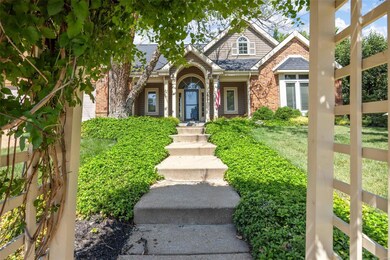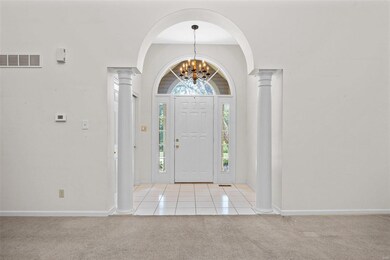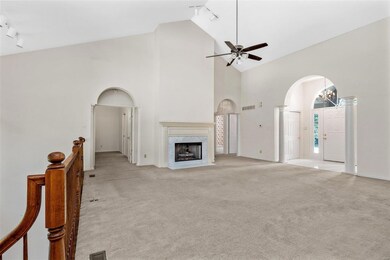
18121 Forest Briar Ct Glencoe, MO 63038
Glencoe NeighborhoodHighlights
- Popular Property
- Back to Public Ground
- Traditional Architecture
- Babler Elementary School Rated A
- Vaulted Ceiling
- Backs to Trees or Woods
About This Home
As of August 2024Discover this stunning ATRIUM ranch nestled within the Rockwood School District. Enter and you’re greeted by a vaulted great room adorned with gas fireplace, ceiling fan and natural light. A large kitchen featuring hardwood floors, breakfast room with bay window,dual pantries, and seamless access to a dining room. Main floor master suite offers a walk-in closet, coffered ceiling, and a spacious bath. Main floor 2nd bedroom has a private bath, serves perfectly as a study or guest room. The lower level is designed for entertainment with a generous rec room featuring wet bar, a 2nd fireplace, 2 bedrooms each with walk in closets, 1 full bath, ample storage space in 2 large utility areas. Formal dining room with crown molding. Main floor laundry, 3 car garage. Step outside to abackyard oasis featuring a deck, a pond less waterfall, planter boxes, & meticulously maintained landscaping. The lower patio is newly wired for a hot tub.
Last Agent to Sell the Property
EXP Realty, LLC License #2013032402 Listed on: 07/04/2024
Home Details
Home Type
- Single Family
Est. Annual Taxes
- $6,138
Year Built
- Built in 1993
Lot Details
- 0.34 Acre Lot
- Lot Dimensions are 100 x 147
- Back to Public Ground
- Cul-De-Sac
- Fenced
- Level Lot
- Backs to Trees or Woods
HOA Fees
- $25 Monthly HOA Fees
Parking
- 3 Car Attached Garage
- Workshop in Garage
- Garage Door Opener
Home Design
- Traditional Architecture
- Brick or Stone Veneer
- Vinyl Siding
Interior Spaces
- 1-Story Property
- Vaulted Ceiling
- 2 Fireplaces
- Wood Burning Fireplace
- Gas Fireplace
- Some Wood Windows
- French Doors
- Six Panel Doors
- Wood Flooring
Kitchen
- Built-In Oven
- Microwave
- Dishwasher
- Disposal
Bedrooms and Bathrooms
- 4 Bedrooms
Partially Finished Basement
- Fireplace in Basement
- Finished Basement Bathroom
Outdoor Features
- Pergola
Schools
- Babler Elem. Elementary School
- Rockwood Valley Middle School
- Lafayette Sr. High School
Utilities
- Humidifier
- 90% Forced Air Heating System
Listing and Financial Details
- Assessor Parcel Number 22V-44-0472
Community Details
Recreation
- Recreational Area
Ownership History
Purchase Details
Home Financials for this Owner
Home Financials are based on the most recent Mortgage that was taken out on this home.Purchase Details
Purchase Details
Home Financials for this Owner
Home Financials are based on the most recent Mortgage that was taken out on this home.Similar Homes in Glencoe, MO
Home Values in the Area
Average Home Value in this Area
Purchase History
| Date | Type | Sale Price | Title Company |
|---|---|---|---|
| Special Warranty Deed | -- | Investors Title Company | |
| Interfamily Deed Transfer | -- | -- | |
| Warranty Deed | -- | First American Title Ins Co |
Mortgage History
| Date | Status | Loan Amount | Loan Type |
|---|---|---|---|
| Open | $60,000 | Credit Line Revolving | |
| Open | $300,000 | New Conventional | |
| Previous Owner | $90,000 | No Value Available |
Property History
| Date | Event | Price | Change | Sq Ft Price |
|---|---|---|---|---|
| 07/14/2025 07/14/25 | Pending | -- | -- | -- |
| 07/11/2025 07/11/25 | For Sale | $685,000 | +24.5% | $209 / Sq Ft |
| 08/02/2024 08/02/24 | Sold | -- | -- | -- |
| 07/09/2024 07/09/24 | Pending | -- | -- | -- |
| 07/04/2024 07/04/24 | For Sale | $550,000 | -- | $168 / Sq Ft |
Tax History Compared to Growth
Tax History
| Year | Tax Paid | Tax Assessment Tax Assessment Total Assessment is a certain percentage of the fair market value that is determined by local assessors to be the total taxable value of land and additions on the property. | Land | Improvement |
|---|---|---|---|---|
| 2023 | $6,144 | $88,350 | $20,900 | $67,450 |
| 2022 | $5,593 | $74,770 | $22,800 | $51,970 |
| 2021 | $5,552 | $74,770 | $22,800 | $51,970 |
| 2020 | $5,394 | $69,260 | $15,490 | $53,770 |
| 2019 | $5,416 | $69,260 | $15,490 | $53,770 |
| 2018 | $5,839 | $70,420 | $15,490 | $54,930 |
| 2017 | $5,700 | $70,420 | $15,490 | $54,930 |
| 2016 | $5,152 | $61,220 | $15,490 | $45,730 |
| 2015 | $5,048 | $61,220 | $15,490 | $45,730 |
| 2014 | $5,361 | $63,410 | $12,830 | $50,580 |
Agents Affiliated with this Home
-
Christy Burke
C
Seller's Agent in 2025
Christy Burke
EXP Realty, LLC
1 in this area
9 Total Sales
-
John Videmschek

Seller's Agent in 2024
John Videmschek
EXP Realty, LLC
(314) 920-0106
2 in this area
138 Total Sales
Map
Source: MARIS MLS
MLS Number: MIS24034661
APN: 22V-44-0472
- 1652 Ridge Bend Dr
- 18111 Sunny Top Ct
- 1909 Shepard Rd
- 1649 Garden Valley Ct
- 2232 Dartmouth Place Dr
- 1618 Whispering Hollow Ct
- 17600 Gardenview Manor Cir
- 1519 Scofield Valley Ln
- 17020 Kennedy Crossing Ct
- 17954 Saddle Horn Rd
- 1318 Pond Rd
- 1431 Westhampton View Ln
- 16715 Westglen Farms Dr
- 16943 Hickory Forest Ln
- 16629 Babler View Dr
- 1500 Summit On Pond Ln
- 2003 Centennial Ct
- 17917 Rosemar Ln
- 16816 Hickory Trails Ln
- 1315 Coach View Ln
