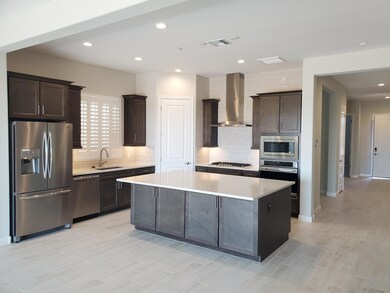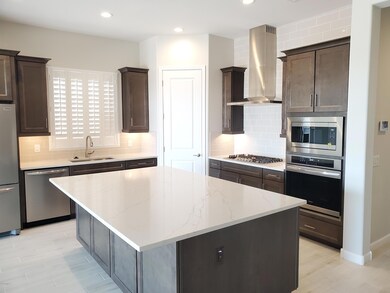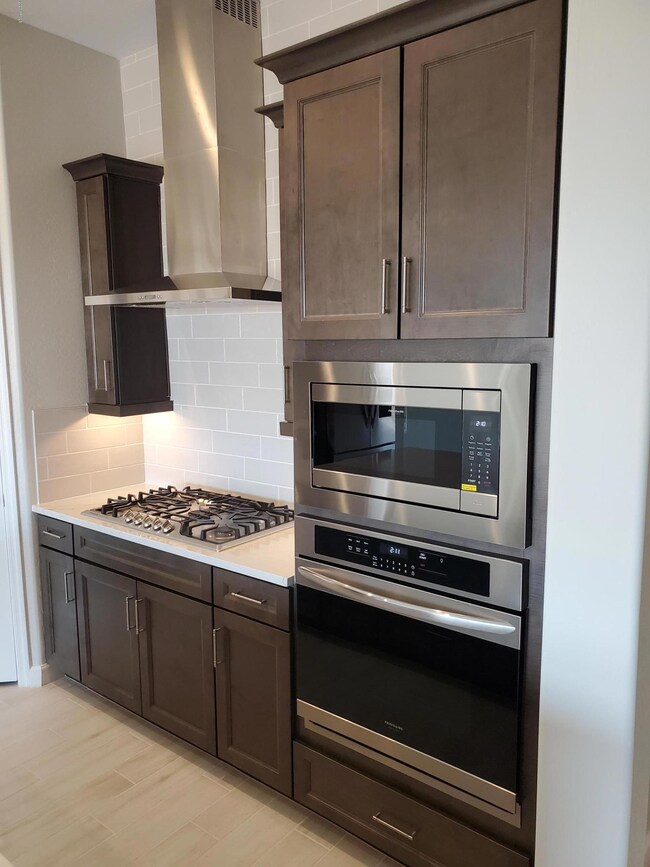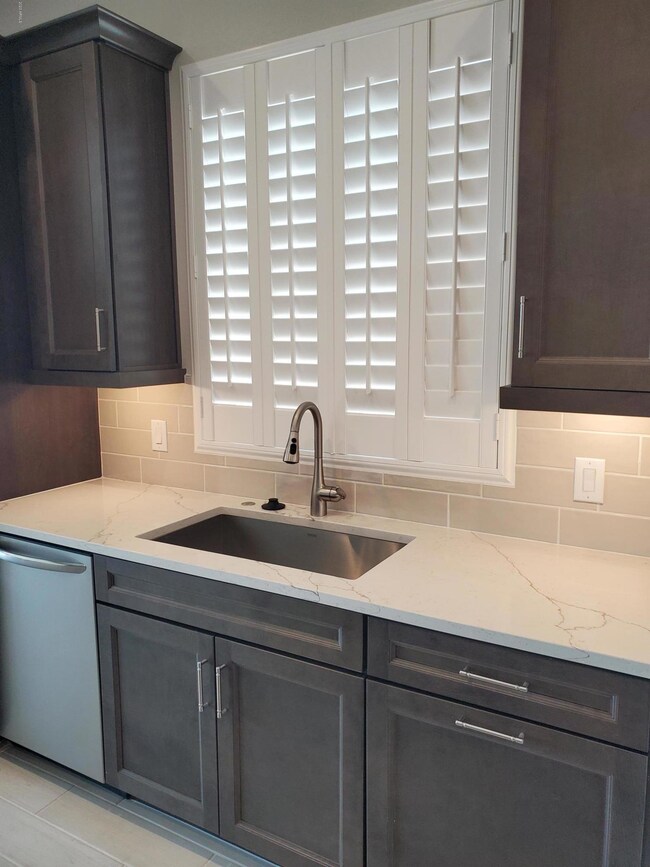
18126 N 65th Place Phoenix, AZ 85054
Desert View NeighborhoodHighlights
- Gated Community
- Mountain View
- Private Yard
- Desert Springs Preparatory Elementary School Rated A
- Santa Barbara Architecture
- Community Pool
About This Home
As of July 2022Ready now! Rare, BRAND NEW Beauty south of 101 in NEW GATED Paradise Ridge. This gorgeous home is located in a cozy gated community with community pool, spa, putting green, tot lot and adjacent to desert Preserve w/walking/bike trails. The ''Tapatio'' is one of our most popular single story plans. Split floorplan w/3 beds, den, 3 baths give everyone their privacy and own bathroom. Great neutral palette with Maple Smoke cabinets, quartz counters and extended 6x24 wood-like tile throughout. Gourmet Kitchen includes all appliances - gas cooktop, built-in micro and oven and French door refrigerator. Open great room with 15ft multi-slider opens up to patio with nice view of open desert through view fence lot.
Last Agent to Sell the Property
DRH Properties Inc License #BR541945000 Listed on: 12/04/2019

Last Buyer's Agent
tina liverant
Coldwell Banker Realty License #SA106967000
Home Details
Home Type
- Single Family
Est. Annual Taxes
- $1,566
Year Built
- Built in 2019
Lot Details
- 6,086 Sq Ft Lot
- Desert faces the front of the property
- Wrought Iron Fence
- Block Wall Fence
- Front Yard Sprinklers
- Private Yard
HOA Fees
- $100 Monthly HOA Fees
Parking
- 2 Car Garage
- Garage Door Opener
Home Design
- Santa Barbara Architecture
- Wood Frame Construction
- Tile Roof
- Stucco
Interior Spaces
- 2,292 Sq Ft Home
- 1-Story Property
- Double Pane Windows
- ENERGY STAR Qualified Windows with Low Emissivity
- Vinyl Clad Windows
- Mountain Views
- Smart Home
- Washer and Dryer Hookup
Kitchen
- Eat-In Kitchen
- Breakfast Bar
- Gas Cooktop
- Built-In Microwave
Flooring
- Carpet
- Tile
Bedrooms and Bathrooms
- 3 Bedrooms
- Primary Bathroom is a Full Bathroom
- 3 Bathrooms
- Dual Vanity Sinks in Primary Bathroom
Outdoor Features
- Covered patio or porch
Schools
- Sandpiper Elementary School
- Desert Shadows Middle School - Scottsdale
- Horizon High School
Utilities
- Zoned Heating and Cooling System
- Heating System Uses Natural Gas
- Cable TV Available
Listing and Financial Details
- Home warranty included in the sale of the property
- Tax Lot 78
- Assessor Parcel Number 215-05-093
Community Details
Overview
- Association fees include ground maintenance
- Paradise Ridge HOA, Phone Number (602) 957-9191
- Built by DR Horton
- Paradise Ridge Pcd Fs6 Subdivision, Tapatio Floorplan
Recreation
- Community Pool
- Community Spa
- Bike Trail
Security
- Gated Community
Ownership History
Purchase Details
Home Financials for this Owner
Home Financials are based on the most recent Mortgage that was taken out on this home.Purchase Details
Purchase Details
Home Financials for this Owner
Home Financials are based on the most recent Mortgage that was taken out on this home.Similar Homes in the area
Home Values in the Area
Average Home Value in this Area
Purchase History
| Date | Type | Sale Price | Title Company |
|---|---|---|---|
| Quit Claim Deed | -- | None Listed On Document | |
| Interfamily Deed Transfer | -- | None Available | |
| Warranty Deed | -- | None Available | |
| Special Warranty Deed | $657,777 | Dhi Title Agency |
Mortgage History
| Date | Status | Loan Amount | Loan Type |
|---|---|---|---|
| Previous Owner | $457,777 | New Conventional |
Property History
| Date | Event | Price | Change | Sq Ft Price |
|---|---|---|---|---|
| 07/10/2025 07/10/25 | For Sale | $1,265,000 | +2.8% | $552 / Sq Ft |
| 07/13/2022 07/13/22 | Sold | $1,230,000 | -1.6% | $537 / Sq Ft |
| 06/03/2022 06/03/22 | Pending | -- | -- | -- |
| 05/14/2022 05/14/22 | For Sale | $1,250,000 | +90.0% | $545 / Sq Ft |
| 06/30/2020 06/30/20 | Sold | $657,777 | -0.3% | $287 / Sq Ft |
| 05/21/2020 05/21/20 | Pending | -- | -- | -- |
| 05/05/2020 05/05/20 | For Sale | $659,990 | 0.0% | $288 / Sq Ft |
| 02/22/2020 02/22/20 | Pending | -- | -- | -- |
| 02/22/2020 02/22/20 | For Sale | $659,990 | 0.0% | $288 / Sq Ft |
| 02/22/2020 02/22/20 | Price Changed | $659,990 | 0.0% | $288 / Sq Ft |
| 01/19/2020 01/19/20 | Pending | -- | -- | -- |
| 12/04/2019 12/04/19 | For Sale | $659,990 | -- | $288 / Sq Ft |
Tax History Compared to Growth
Tax History
| Year | Tax Paid | Tax Assessment Tax Assessment Total Assessment is a certain percentage of the fair market value that is determined by local assessors to be the total taxable value of land and additions on the property. | Land | Improvement |
|---|---|---|---|---|
| 2025 | $3,684 | $37,014 | -- | -- |
| 2024 | $3,607 | $35,251 | -- | -- |
| 2023 | $3,607 | $70,370 | $14,070 | $56,300 |
| 2022 | $3,023 | $54,050 | $10,810 | $43,240 |
| 2021 | $3,073 | $49,110 | $9,820 | $39,290 |
| 2020 | $3,471 | $41,430 | $8,280 | $33,150 |
| 2019 | $1,566 | $20,400 | $20,400 | $0 |
Agents Affiliated with this Home
-
Hannah Roth
H
Seller's Agent in 2025
Hannah Roth
HomeSmart
(602) 653-0558
1 in this area
16 Total Sales
-
Katie Metz
K
Seller's Agent in 2022
Katie Metz
Russ Lyon Sotheby's International Realty
(480) 285-9884
1 in this area
44 Total Sales
-
Cindy Metz

Seller Co-Listing Agent in 2022
Cindy Metz
Russ Lyon Sotheby's International Realty
(602) 803-2293
10 in this area
144 Total Sales
-
Randall Lierz
R
Buyer's Agent in 2022
Randall Lierz
Real Broker
(888) 897-7821
1 in this area
27 Total Sales
-
Renee Espinoza
R
Seller's Agent in 2020
Renee Espinoza
DRH Properties Inc
(480) 905-2238
6 in this area
118 Total Sales
-
t
Buyer's Agent in 2020
tina liverant
Coldwell Banker Realty
Map
Source: Arizona Regional Multiple Listing Service (ARMLS)
MLS Number: 6012848
APN: 215-05-093
- 18025 N 65th Place
- 6621 E Villa Rita Dr
- 6503 E Bluefield Ave
- 6623 E Marisa Ln
- 6625 E Morningside Dr
- 18225 N 66th Way
- 17850 N 68th St Unit 1017
- 17850 N 68th St Unit 2138
- 17850 N 68th St Unit 1037
- 17850 N 68th St Unit 3120
- 17850 N 68th St Unit 3027
- 6900 E Princess Dr Unit 1246
- 6900 E Princess Dr Unit 2214
- 6900 E Princess Dr Unit 2247
- 6900 E Princess Dr Unit 1176
- 6900 E Princess Dr Unit 1126
- 6900 E Princess Dr Unit 2221
- 7010 E Chauncey Ln Unit 235
- 6135 E Campo Bello Dr
- 6041 E Hartford Ave






