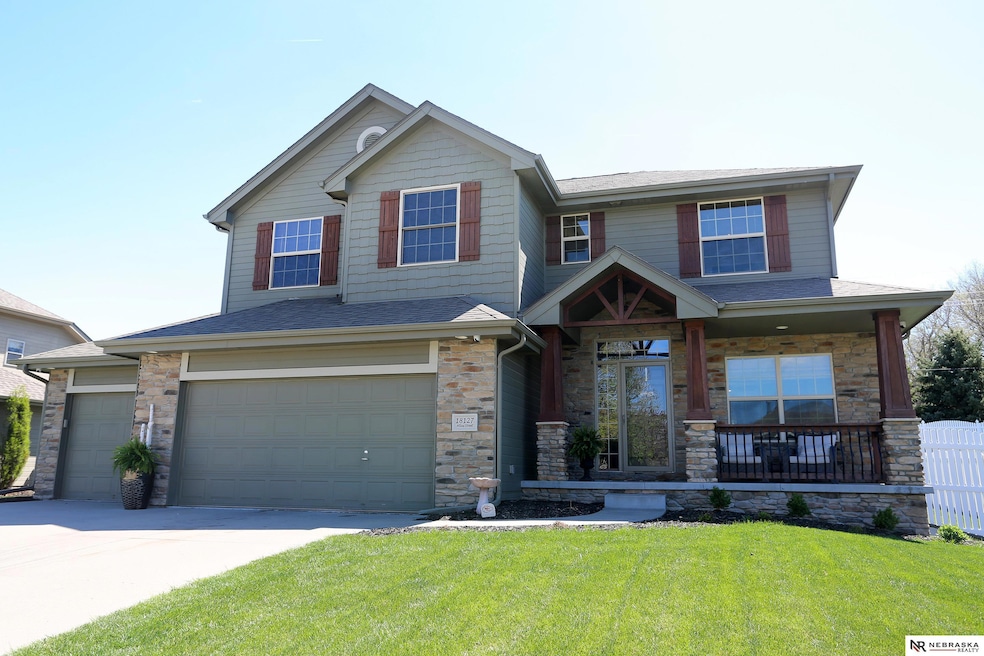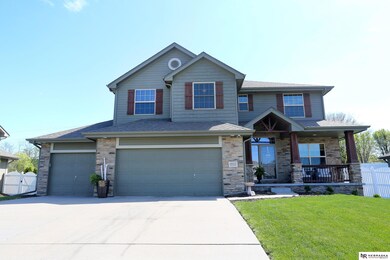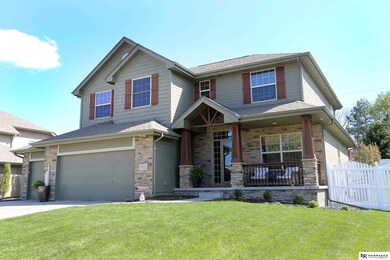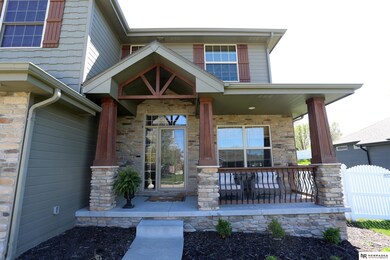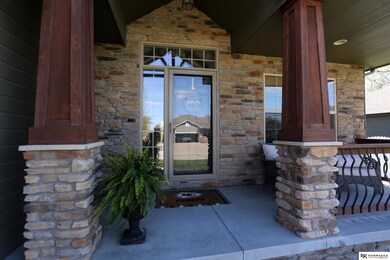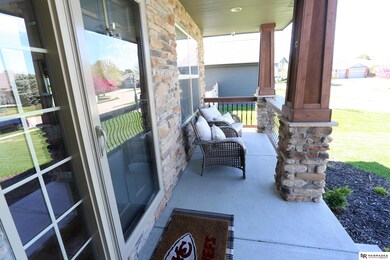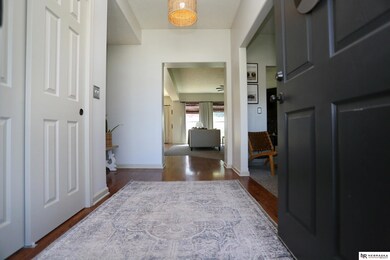
18127 Atlas St Omaha, NE 68130
South Elkhorn NeighborhoodHighlights
- Spa
- Deck
- Wood Flooring
- Rohwer Elementary School Rated A-
- Contemporary Architecture
- Whirlpool Bathtub
About This Home
As of June 2024Welcome to your dream retreat in the prestigious West Bay Woods! This immaculate 2-story home offers 5 bedrooms, 3.5 baths, and a perfect blend of luxury and comfort. Step inside to discover a meticulously maintained interior where modern updates seamlessly intertwine with timeless charm. The heart of the home is a chef's delight, featuring a stunning gourmet kitchen adorned with granite countertops, stainless steel appliances, a custom island, and a spacious walk-in pantry. Entertain effortlessly in the open layout living areas or cozy up by the fireplace on chilly nights. After a day at the office, retreat to the luxurious master suite with his and hers walk-in closets and a rejuvenating jacuzzi tub. The finished basement boasts a stylish bar area and a large fifth bedroom with a 3/4 bath for guests' privacy. With 3-car garage & pre-inspection, this home has it all. Experience elegance, comfort, & functionality at its finest.
Last Agent to Sell the Property
Nebraska Realty Brokerage Phone: 531-777-3339 License #20210838 Listed on: 04/17/2024

Home Details
Home Type
- Single Family
Est. Annual Taxes
- $7,312
Year Built
- Built in 2014
Lot Details
- 10,920 Sq Ft Lot
- Lot Dimensions are 140 x 78
- Property is Fully Fenced
- Sprinkler System
HOA Fees
- $18 Monthly HOA Fees
Parking
- 3 Car Attached Garage
- Garage Door Opener
Home Design
- Contemporary Architecture
- Block Foundation
- Composition Roof
- Hardboard
Interior Spaces
- 2-Story Property
- Wet Bar
- Ceiling height of 9 feet or more
- Ceiling Fan
- Gas Log Fireplace
- Formal Dining Room
- Basement
Kitchen
- Oven or Range
- Microwave
- Dishwasher
- Disposal
Flooring
- Wood
- Wall to Wall Carpet
- Ceramic Tile
- Vinyl
Bedrooms and Bathrooms
- 5 Bedrooms
- Whirlpool Bathtub
- Spa Bath
Laundry
- Dryer
- Washer
Outdoor Features
- Spa
- Deck
- Enclosed patio or porch
Schools
- Rohwer Elementary School
- Russell Middle School
- Millard West High School
Utilities
- Forced Air Heating and Cooling System
- Heating System Uses Gas
- Water Purifier
- Water Softener
- Cable TV Available
Community Details
- West Bay Woods HOA
- West Bay Woods Subdivision
Listing and Financial Details
- Assessor Parcel Number 2425240792
Ownership History
Purchase Details
Home Financials for this Owner
Home Financials are based on the most recent Mortgage that was taken out on this home.Purchase Details
Home Financials for this Owner
Home Financials are based on the most recent Mortgage that was taken out on this home.Purchase Details
Home Financials for this Owner
Home Financials are based on the most recent Mortgage that was taken out on this home.Purchase Details
Purchase Details
Purchase Details
Similar Homes in Omaha, NE
Home Values in the Area
Average Home Value in this Area
Purchase History
| Date | Type | Sale Price | Title Company |
|---|---|---|---|
| Warranty Deed | $540,000 | Nebraska Title | |
| Warranty Deed | $497,000 | None Listed On Document | |
| Warranty Deed | $306,000 | Ambassador Title Services | |
| Trustee Deed | -- | None Available | |
| Warranty Deed | $1,085,000 | -- | |
| Warranty Deed | $1,556,300 | -- |
Mortgage History
| Date | Status | Loan Amount | Loan Type |
|---|---|---|---|
| Previous Owner | $425,000 | VA | |
| Previous Owner | $132,400 | New Conventional | |
| Previous Owner | $44,900 | Credit Line Revolving | |
| Previous Owner | $212,199 | New Conventional |
Property History
| Date | Event | Price | Change | Sq Ft Price |
|---|---|---|---|---|
| 06/14/2024 06/14/24 | Sold | $540,000 | 0.0% | $153 / Sq Ft |
| 04/21/2024 04/21/24 | Pending | -- | -- | -- |
| 04/17/2024 04/17/24 | For Sale | $539,999 | +76.9% | $153 / Sq Ft |
| 03/21/2014 03/21/14 | Sold | $305,199 | 0.0% | $116 / Sq Ft |
| 02/05/2014 02/05/14 | Pending | -- | -- | -- |
| 08/19/2013 08/19/13 | For Sale | $305,199 | -- | $116 / Sq Ft |
Tax History Compared to Growth
Tax History
| Year | Tax Paid | Tax Assessment Tax Assessment Total Assessment is a certain percentage of the fair market value that is determined by local assessors to be the total taxable value of land and additions on the property. | Land | Improvement |
|---|---|---|---|---|
| 2023 | $7,312 | $367,300 | $53,800 | $313,500 |
| 2022 | $7,763 | $367,300 | $53,800 | $313,500 |
| 2021 | $6,924 | $329,300 | $53,800 | $275,500 |
| 2020 | $6,982 | $329,300 | $53,800 | $275,500 |
| 2019 | $6,658 | $313,100 | $53,800 | $259,300 |
| 2018 | $6,751 | $313,100 | $53,800 | $259,300 |
| 2017 | $6,623 | $313,100 | $53,800 | $259,300 |
| 2016 | $6,623 | $277,700 | $33,300 | $244,400 |
| 2015 | $3,335 | $277,700 | $33,300 | $244,400 |
| 2014 | $3,335 | $130,400 | $33,300 | $97,100 |
Agents Affiliated with this Home
-
Rose Nied

Seller's Agent in 2024
Rose Nied
Nebraska Realty
(531) 777-3339
1 in this area
25 Total Sales
-
Rick Nelson

Buyer's Agent in 2024
Rick Nelson
Nebraska Realty
(402) 677-4805
2 in this area
182 Total Sales
-
Brian Thomas

Seller's Agent in 2014
Brian Thomas
BHHS Ambassador Real Estate
(402) 677-3000
-
Del Andresen

Buyer's Agent in 2014
Del Andresen
BHHS Ambassador Real Estate
(402) 493-4663
2 in this area
40 Total Sales
Map
Source: Great Plains Regional MLS
MLS Number: 22409039
APN: 2524-0792-24
- 3835 S 179th Terrace
- 17702 J St
- 17650 J St
- 4410 S 176th St
- 4522 S 176th Ave
- 17821 Jacobs Cir
- 3814 S 186th Ave
- 18514 Van Camp Dr
- 3561 S 185th Ave
- 18652 Van Camp Dr
- 4725 S 184th Plaza
- 17515 Karen St
- 18470 Vinton St
- 18476 Vinton St
- 17616 Englewood St
- 4414 S 174th St
- 18634 L Cir
- 17310 I St
- 18914 C St
- 4954 S 177th Cir
