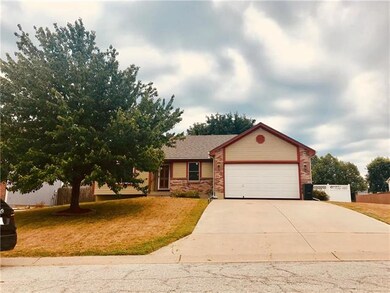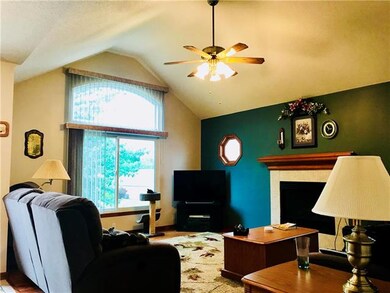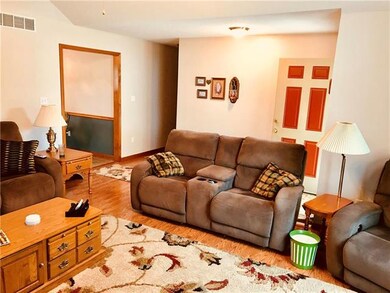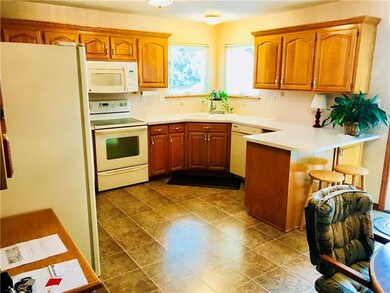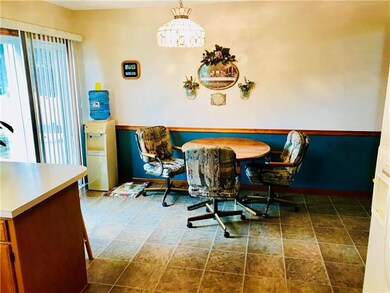
1813 N Ashley Dr Independence, MO 64058
Estimated Value: $278,000 - $297,000
Highlights
- Vaulted Ceiling
- 1 Fireplace
- Skylights
- Ranch Style House
- Granite Countertops
- Shades
About This Home
As of August 2018Gorgeous ranch with much more space than it seems. Upstairs, you have a three bedroom two bath with new flooring throughout, en suite in the master with a large walk-in closet, vaulted ceiling in the sun drenched living room and huge spacious kitchen with a ton of storage. When you go downstairs, you have 2 additional rooms that could be used as bedrooms, another full bathroom, huge activity area, large storage room with shelving and the laundry room with a laundry chute from upstairs. It seems to go on forever. New windows throughout the upstairs, new roof and newer air conditioner unit.
Last Listed By
Danielle Cheche
Century 21 All-Pro License #2017032574 Listed on: 07/17/2018
Home Details
Home Type
- Single Family
Est. Annual Taxes
- $2,471
Year Built
- Built in 2002
Lot Details
- 9,195
Parking
- 2 Car Attached Garage
Home Design
- Ranch Style House
- Composition Roof
- Vinyl Siding
Interior Spaces
- Wet Bar: All Carpet, Wood Floor, Shower Only, Fireplace, Walk-In Closet(s), Whirlpool Tub
- Built-In Features: All Carpet, Wood Floor, Shower Only, Fireplace, Walk-In Closet(s), Whirlpool Tub
- Vaulted Ceiling
- Ceiling Fan: All Carpet, Wood Floor, Shower Only, Fireplace, Walk-In Closet(s), Whirlpool Tub
- Skylights
- 1 Fireplace
- Shades
- Plantation Shutters
- Drapes & Rods
- Finished Basement
Kitchen
- Granite Countertops
- Laminate Countertops
Flooring
- Wall to Wall Carpet
- Linoleum
- Laminate
- Stone
- Ceramic Tile
- Luxury Vinyl Plank Tile
- Luxury Vinyl Tile
Bedrooms and Bathrooms
- 3 Bedrooms
- Cedar Closet: All Carpet, Wood Floor, Shower Only, Fireplace, Walk-In Closet(s), Whirlpool Tub
- Walk-In Closet: All Carpet, Wood Floor, Shower Only, Fireplace, Walk-In Closet(s), Whirlpool Tub
- 3 Full Bathrooms
- Double Vanity
- Bathtub with Shower
Additional Features
- Enclosed patio or porch
- 9,195 Sq Ft Lot
- Central Air
Community Details
- Churchill Estate Subdivision
Listing and Financial Details
- Assessor Parcel Number 16-210-25-21-00-0-00-000
Ownership History
Purchase Details
Home Financials for this Owner
Home Financials are based on the most recent Mortgage that was taken out on this home.Purchase Details
Purchase Details
Home Financials for this Owner
Home Financials are based on the most recent Mortgage that was taken out on this home.Purchase Details
Home Financials for this Owner
Home Financials are based on the most recent Mortgage that was taken out on this home.Similar Homes in Independence, MO
Home Values in the Area
Average Home Value in this Area
Purchase History
| Date | Buyer | Sale Price | Title Company |
|---|---|---|---|
| Covington Henry L | -- | Continental Title | |
| Hill Ronnie D | -- | None Available | |
| Hill Ronnie D | -- | Stewart Title | |
| Davis Brian | -- | Chicago Title Co |
Mortgage History
| Date | Status | Borrower | Loan Amount |
|---|---|---|---|
| Open | Covington Henry L | $168,278 | |
| Previous Owner | Hill Ronnie D | $26,400 | |
| Previous Owner | Hill Ronnie D | $105,000 | |
| Previous Owner | Hill Ronnie D | $53,715 | |
| Previous Owner | Hill Ronnie D | $102,652 | |
| Previous Owner | Davis Brian | $101,600 |
Property History
| Date | Event | Price | Change | Sq Ft Price |
|---|---|---|---|---|
| 08/27/2018 08/27/18 | Sold | -- | -- | -- |
| 07/17/2018 07/17/18 | For Sale | $175,000 | -- | -- |
Tax History Compared to Growth
Tax History
| Year | Tax Paid | Tax Assessment Tax Assessment Total Assessment is a certain percentage of the fair market value that is determined by local assessors to be the total taxable value of land and additions on the property. | Land | Improvement |
|---|---|---|---|---|
| 2024 | $3,948 | $44,536 | $3,268 | $41,268 |
| 2023 | $3,948 | $44,536 | $3,268 | $41,268 |
| 2022 | $3,129 | $33,440 | $5,191 | $28,249 |
| 2021 | $3,132 | $33,440 | $5,191 | $28,249 |
| 2020 | $2,885 | $30,364 | $5,191 | $25,173 |
| 2019 | $2,827 | $30,364 | $5,191 | $25,173 |
| 2018 | $1,566,383 | $26,426 | $4,518 | $21,908 |
| 2017 | $2,471 | $26,426 | $4,518 | $21,908 |
| 2016 | $2,052 | $23,779 | $4,409 | $19,370 |
| 2014 | $2,022 | $23,314 | $4,323 | $18,991 |
Agents Affiliated with this Home
-
D
Seller's Agent in 2018
Danielle Cheche
Century 21 All-Pro
-
Shirley White

Buyer's Agent in 2018
Shirley White
Keller Williams Platinum Prtnr
(816) 914-9909
26 Total Sales
Map
Source: Heartland MLS
MLS Number: 2119000
APN: 16-210-25-21-00-0-00-000
- 1907 N Plymouth Ct
- 19708 E 17th Terrace N
- 1617 N Jones Ct
- 19213 E 15th Terrace Ct N
- 19204 E 15th Terrace Ct N
- 20241 E 17th Street Ct N
- 20229 E 17th Street Ct N
- 18900 E Manor Dr
- 1711 S Concord Ct
- 1414 N Cloverdale Ct
- 20108 E Blue Mills Ct
- 1348 N Holland Ct
- 1328 N Holland Ct
- 1320 N Holland Ct
- 1316 N Holland Ct
- 19145 E 15th St N
- 19210 E Colony Ct
- 1912 N Grove Dr
- 1337 N Holland Ct
- 1345 N Holland Ct
- 1813 N Ashley Dr
- 1815 N Ashley Dr
- 1812 N Ethan Ln
- 1811 N Ashley Dr
- 1812 N Ashley Dr
- 1817 N Ashley Dr
- 1814 N Ethan Ln
- 1814 N Ashley Dr
- 1810 N Ethan Ln
- 1816 N Ethan Ln
- 1809 N Ashley Dr
- 1810 N Ashley Dr
- 1819 N Ashley Dr
- 1818 N Ethan Ln
- 1818 N Ashley Dr
- 1808 N Ethan Ln
- 19308 E 18th St N
- 1807 N Ashley Dr
- 1821 N Ashley Dr
- 1813 N Ethan Ln

