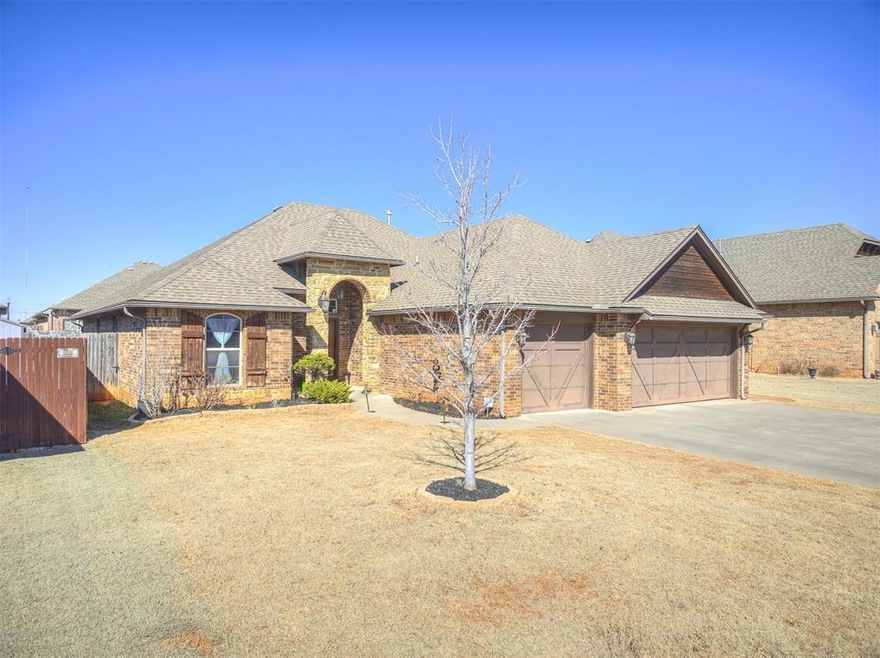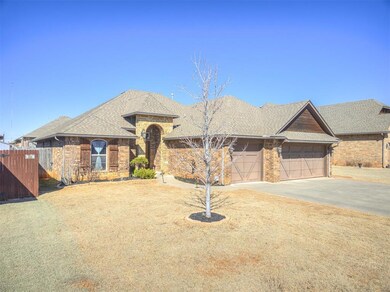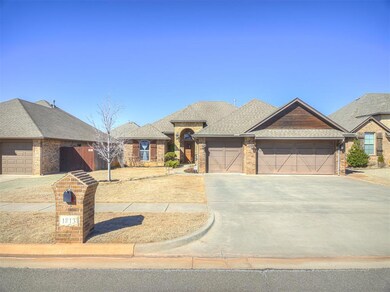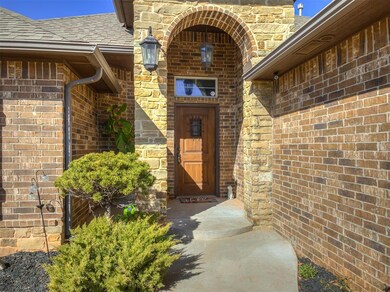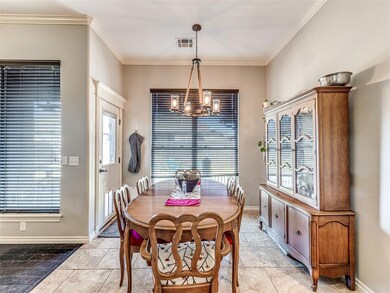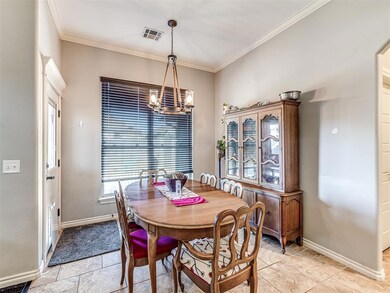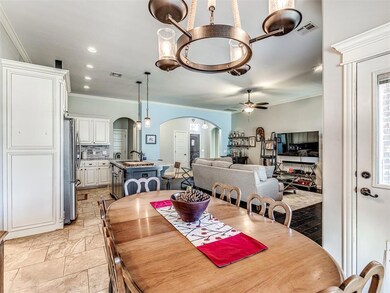
Highlights
- Traditional Architecture
- Whirlpool Bathtub
- 3 Car Attached Garage
- Winding Creek Elementary School Rated A-
- Covered patio or porch
- Interior Lot
About This Home
As of April 2025This stunning open-concept home is nestled in the great Moore school district! The kitchen is a chef’s dream, boasting granite countertops, a spacious island, and ample seating with plenty of natural light. The sink even has a reverse osmosis system, providing purified clean drinking water throughout the home. The living area is spacious and perfect for entertaining, while the study has a closet that could easily be transformed into a fourth bedroom. The master bedroom is truly luxurious, featuring a decorative tray ceiling, a ceiling fan, and double doors leading to two walk-in closets. The master bathroom is a spa-like retreat with a jetted tub and double vanities. Other bedrooms have ceiling fans and nice closets. The bathrooms share a double sink, a granite countertop, and plenty of cabinet space. Step outside into the peaceful backyard, where you’ll find mature cypress trees and a shed. Other home features include a 6-person storm shelter, water softener system and security cameras with backup recording capabilities. This home is conveniently located near several highways, Tinker Air Force Base and Bricktown! Don’t miss out on the opportunity to make this beautiful home yours. Call today for your private showing!
Home Details
Home Type
- Single Family
Est. Annual Taxes
- $3,908
Year Built
- Built in 2014
Lot Details
- 7,231 Sq Ft Lot
- South Facing Home
- Wood Fence
- Interior Lot
HOA Fees
- $21 Monthly HOA Fees
Parking
- 3 Car Attached Garage
- Garage Door Opener
- Driveway
Home Design
- Traditional Architecture
- Slab Foundation
- Brick Frame
- Composition Roof
Interior Spaces
- 1,838 Sq Ft Home
- 1-Story Property
- Woodwork
- Ceiling Fan
- Gas Log Fireplace
- Fire and Smoke Detector
- Laundry Room
Kitchen
- Microwave
- Dishwasher
- Disposal
Bedrooms and Bathrooms
- 3 Bedrooms
- Whirlpool Bathtub
Outdoor Features
- Covered patio or porch
Schools
- Winding Creek Elementary School
- Central JHS Middle School
- Moore High School
Utilities
- Central Heating and Cooling System
- Water Heater
- Water Softener
Community Details
- Association fees include maintenance common areas
- Mandatory home owners association
Listing and Financial Details
- Legal Lot and Block 11 / 4
Ownership History
Purchase Details
Home Financials for this Owner
Home Financials are based on the most recent Mortgage that was taken out on this home.Purchase Details
Home Financials for this Owner
Home Financials are based on the most recent Mortgage that was taken out on this home.Purchase Details
Home Financials for this Owner
Home Financials are based on the most recent Mortgage that was taken out on this home.Purchase Details
Home Financials for this Owner
Home Financials are based on the most recent Mortgage that was taken out on this home.Similar Homes in the area
Home Values in the Area
Average Home Value in this Area
Purchase History
| Date | Type | Sale Price | Title Company |
|---|---|---|---|
| Warranty Deed | $293,000 | Legacy Title Of Oklahoma | |
| Warranty Deed | $293,000 | Legacy Title Of Oklahoma | |
| Warranty Deed | $231,000 | Lincoln Title Llc | |
| Special Warranty Deed | $215,000 | Fatco | |
| Warranty Deed | $37,000 | None Available |
Mortgage History
| Date | Status | Loan Amount | Loan Type |
|---|---|---|---|
| Open | $243,000 | FHA | |
| Closed | $243,000 | FHA | |
| Previous Owner | $237,984 | New Conventional | |
| Previous Owner | $235,966 | VA | |
| Previous Owner | $140,000 | New Conventional | |
| Previous Owner | $170,000 | Construction |
Property History
| Date | Event | Price | Change | Sq Ft Price |
|---|---|---|---|---|
| 04/16/2025 04/16/25 | Sold | $293,000 | -0.7% | $159 / Sq Ft |
| 03/07/2025 03/07/25 | Pending | -- | -- | -- |
| 03/01/2025 03/01/25 | For Sale | $295,000 | -- | $161 / Sq Ft |
Tax History Compared to Growth
Tax History
| Year | Tax Paid | Tax Assessment Tax Assessment Total Assessment is a certain percentage of the fair market value that is determined by local assessors to be the total taxable value of land and additions on the property. | Land | Improvement |
|---|---|---|---|---|
| 2024 | $3,908 | $32,226 | $6,329 | $25,897 |
| 2023 | $3,741 | $30,691 | $4,854 | $25,837 |
| 2022 | $3,616 | $29,230 | $5,074 | $24,156 |
| 2021 | $3,460 | $27,838 | $5,100 | $22,738 |
| 2020 | $3,297 | $26,515 | $4,740 | $21,775 |
| 2019 | $3,118 | $25,637 | $4,601 | $21,036 |
| 2018 | $3,026 | $24,891 | $4,500 | $20,391 |
| 2017 | $3,042 | $24,891 | $0 | $0 |
| 2016 | $3,063 | $24,891 | $4,500 | $20,391 |
| 2015 | -- | $24,891 | $4,500 | $20,391 |
| 2014 | -- | $440 | $440 | $0 |
Agents Affiliated with this Home
-
Mathew Schutt

Seller's Agent in 2025
Mathew Schutt
MK Partners INC
(405) 684-7869
11 in this area
33 Total Sales
-
Kyler Webb
K
Buyer's Agent in 2025
Kyler Webb
Bailee & Co. Real Estate
(918) 652-5417
2 in this area
5 Total Sales
Map
Source: MLSOK
MLS Number: 1157728
APN: R0167920
- 1800 NE 25th St
- 2613 Ethan Ln
- 1624 NE 32nd St
- 1624 NE 33rd St
- 3317 Grady Ln
- 3501 Tahoe Dr
- 3405 Grady Ln
- 1632 NE 35th St
- 1500 NE 33rd Terrace
- 3320 Lola Ct
- 2632 SE 97th St
- 1100 Northridge Rd
- 2704 SE 96th St
- 3413 Huron Cir
- 2701 SE 96th St
- 2728 SE 95th St
- 2121 NE 13th St
- 909 NE 26th Ct
- 1101 NE 33rd Terrace
- 3409 Ontario Cir
