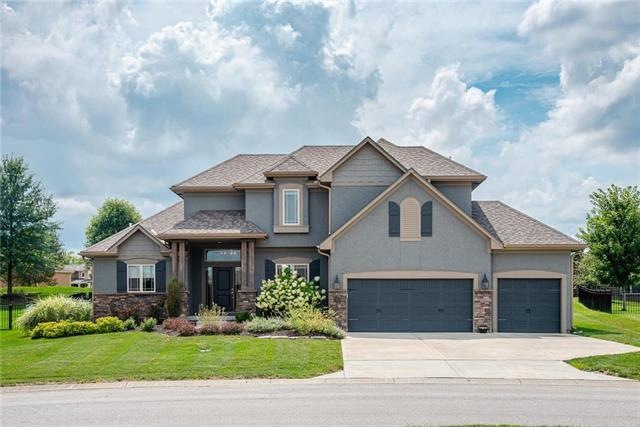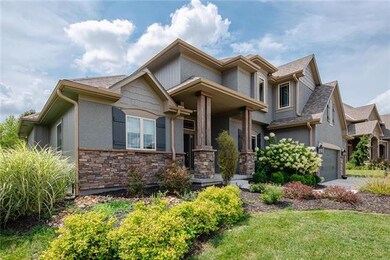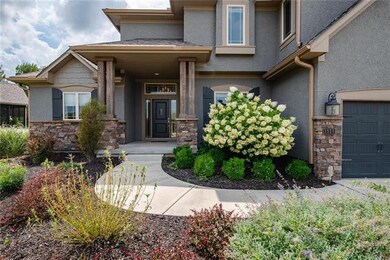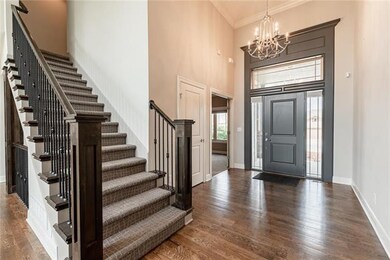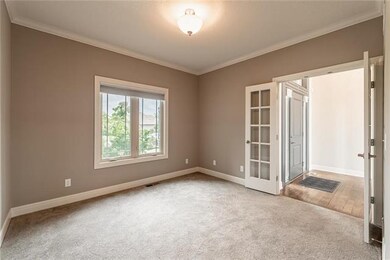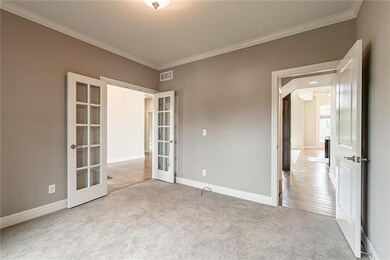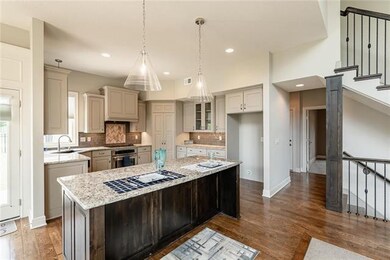
1813 NE Parks Summit Blvd Lees Summit, MO 64064
Lee's Summit NeighborhoodEstimated Value: $514,759 - $632,000
Highlights
- Clubhouse
- Vaulted Ceiling
- Wood Flooring
- Chapel Lakes Elementary School Rated A
- Traditional Architecture
- Main Floor Primary Bedroom
About This Home
As of January 2020HUGE PRICE ADJUSTMENT! Priced $25,000 under original Purchase Price. Immediate Possession! Lrg Open Flr Plan, 1 1/2 Sty. Entry & Grt Rm. Grt Rm has frpl & built-in cabinet for media devices, wired for flat screen TV beside the FP all connect w/wall to wall mantel. Opens to the Kit w/huge island & walk-in pantry. Custom shades thru-out Wall of windows. MBR Ba Dbl vanity with shower + whirlpool tub & walk in closet in the mst ba rm Upstairs leads you to 3 more bdrms. Bdrm 2 has it own bath and bdrm 3 & 4 share a Jack-Jill Bath rm. Super large unfinished bsmt w/large windows, perfect for spacious man cave, craft/hobby or a play room, with storage area to spare. Outside patio area.
Last Agent to Sell the Property
ReeceNichols - Eastland License #1999021304 Listed on: 04/10/2019

Co-Listed By
Eldon Maret
ReeceNichols - East License #1999033421
Home Details
Home Type
- Single Family
Est. Annual Taxes
- $8,070
Year Built
- Built in 2016
Lot Details
- 0.26 Acre Lot
- Paved or Partially Paved Lot
- Level Lot
HOA Fees
- $74 Monthly HOA Fees
Parking
- 3 Car Attached Garage
- Front Facing Garage
- Garage Door Opener
Home Design
- Traditional Architecture
- Composition Roof
- Wood Siding
Interior Spaces
- 2,450 Sq Ft Home
- Wet Bar: Double Vanity, Shower Over Tub, Carpet, Ceiling Fan(s), Ceramic Tiles, Shower Only, Walk-In Closet(s), Whirlpool Tub, Fireplace, Granite Counters, Hardwood, Kitchen Island, Pantry
- Built-In Features: Double Vanity, Shower Over Tub, Carpet, Ceiling Fan(s), Ceramic Tiles, Shower Only, Walk-In Closet(s), Whirlpool Tub, Fireplace, Granite Counters, Hardwood, Kitchen Island, Pantry
- Vaulted Ceiling
- Ceiling Fan: Double Vanity, Shower Over Tub, Carpet, Ceiling Fan(s), Ceramic Tiles, Shower Only, Walk-In Closet(s), Whirlpool Tub, Fireplace, Granite Counters, Hardwood, Kitchen Island, Pantry
- Skylights
- Self Contained Fireplace Unit Or Insert
- Gas Fireplace
- Shades
- Plantation Shutters
- Drapes & Rods
- Great Room with Fireplace
- Combination Kitchen and Dining Room
- Home Office
- Fire and Smoke Detector
- Laundry Room
Kitchen
- Open to Family Room
- Eat-In Kitchen
- Electric Oven or Range
- Cooktop
- Dishwasher
- Kitchen Island
- Granite Countertops
- Laminate Countertops
- Disposal
Flooring
- Wood
- Wall to Wall Carpet
- Linoleum
- Laminate
- Stone
- Ceramic Tile
- Luxury Vinyl Plank Tile
- Luxury Vinyl Tile
Bedrooms and Bathrooms
- 4 Bedrooms
- Primary Bedroom on Main
- Cedar Closet: Double Vanity, Shower Over Tub, Carpet, Ceiling Fan(s), Ceramic Tiles, Shower Only, Walk-In Closet(s), Whirlpool Tub, Fireplace, Granite Counters, Hardwood, Kitchen Island, Pantry
- Walk-In Closet: Double Vanity, Shower Over Tub, Carpet, Ceiling Fan(s), Ceramic Tiles, Shower Only, Walk-In Closet(s), Whirlpool Tub, Fireplace, Granite Counters, Hardwood, Kitchen Island, Pantry
- Double Vanity
- Whirlpool Bathtub
- Bathtub with Shower
Basement
- Basement Fills Entire Space Under The House
- Stubbed For A Bathroom
- Natural lighting in basement
Outdoor Features
- Enclosed patio or porch
- Playground
Schools
- Chapel Lakes Elementary School
- Blue Springs South High School
Utilities
- Central Heating and Cooling System
- Heating System Uses Natural Gas
Listing and Financial Details
- Assessor Parcel Number 43-610-04-18-00-0-00-000
Community Details
Overview
- Park Ridge Summit Subdivision
Amenities
- Clubhouse
- Party Room
Recreation
- Tennis Courts
- Community Pool
- Trails
Ownership History
Purchase Details
Home Financials for this Owner
Home Financials are based on the most recent Mortgage that was taken out on this home.Purchase Details
Home Financials for this Owner
Home Financials are based on the most recent Mortgage that was taken out on this home.Purchase Details
Home Financials for this Owner
Home Financials are based on the most recent Mortgage that was taken out on this home.Purchase Details
Home Financials for this Owner
Home Financials are based on the most recent Mortgage that was taken out on this home.Purchase Details
Similar Homes in the area
Home Values in the Area
Average Home Value in this Area
Purchase History
| Date | Buyer | Sale Price | Title Company |
|---|---|---|---|
| Hpa Ii Borrower 2020 1 Llc | -- | None Available | |
| Hpa Us1 Llc | -- | Stewart Title Company | |
| Thomas Emmitt E | $439,950 | Secured Title Of Kansas City | |
| Pfeifer Homes Inc | -- | None Available | |
| Pfeifer King Building Corporation | -- | Coffelt Land Title Inc |
Mortgage History
| Date | Status | Borrower | Loan Amount |
|---|---|---|---|
| Open | Hpa Ii Borrower 2020 1 Llc | $225,598,847 | |
| Previous Owner | Thomas Emmitt E | $65,950 | |
| Previous Owner | Thomas Emmitt E | $351,960 | |
| Previous Owner | Pfeifer Homes Inc | $340,000 |
Property History
| Date | Event | Price | Change | Sq Ft Price |
|---|---|---|---|---|
| 01/07/2020 01/07/20 | Sold | -- | -- | -- |
| 12/10/2019 12/10/19 | Pending | -- | -- | -- |
| 12/03/2019 12/03/19 | Price Changed | $400,000 | -6.9% | $163 / Sq Ft |
| 07/18/2019 07/18/19 | Price Changed | $429,700 | -2.3% | $175 / Sq Ft |
| 05/21/2019 05/21/19 | Price Changed | $439,700 | -4.0% | $179 / Sq Ft |
| 04/24/2019 04/24/19 | Price Changed | $457,800 | -2.1% | $187 / Sq Ft |
| 04/10/2019 04/10/19 | For Sale | $467,500 | +7.2% | $191 / Sq Ft |
| 01/31/2017 01/31/17 | Sold | -- | -- | -- |
| 01/07/2017 01/07/17 | Pending | -- | -- | -- |
| 07/08/2016 07/08/16 | For Sale | $435,950 | -- | $178 / Sq Ft |
Tax History Compared to Growth
Tax History
| Year | Tax Paid | Tax Assessment Tax Assessment Total Assessment is a certain percentage of the fair market value that is determined by local assessors to be the total taxable value of land and additions on the property. | Land | Improvement |
|---|---|---|---|---|
| 2024 | $6,791 | $74,860 | $9,882 | $64,978 |
| 2023 | $6,791 | $74,860 | $8,900 | $65,960 |
| 2022 | $7,640 | $77,900 | $8,740 | $69,160 |
| 2021 | $7,559 | $77,900 | $8,740 | $69,160 |
| 2020 | $8,587 | $89,344 | $8,740 | $80,604 |
| 2019 | $8,331 | $89,344 | $8,740 | $80,604 |
| 2018 | $1,783,946 | $81,700 | $13,737 | $67,963 |
| 2017 | $2,005 | $13,739 | $13,739 | $0 |
| 2016 | $2,005 | $13,395 | $13,395 | $0 |
| 2014 | $1,184 | $4,019 | $4,019 | $0 |
Agents Affiliated with this Home
-
Bonnie Maret

Seller's Agent in 2020
Bonnie Maret
ReeceNichols - Eastland
(816) 769-6657
3 in this area
7 Total Sales
-
E
Seller Co-Listing Agent in 2020
Eldon Maret
ReeceNichols - East
(816) 373-9292
-
TJ Earnshaw

Buyer's Agent in 2020
TJ Earnshaw
Platinum Homes, INC.
(913) 940-2000
2 in this area
19 Total Sales
-
Amber Shawhan

Seller's Agent in 2017
Amber Shawhan
Chartwell Realty LLC
(816) 522-8157
130 in this area
175 Total Sales
-
Amber O Brien

Seller Co-Listing Agent in 2017
Amber O Brien
Chartwell Realty LLC
(816) 616-4581
6 in this area
63 Total Sales
-
Linda Hammond
L
Buyer's Agent in 2017
Linda Hammond
Next Door Real Estate
(816) 916-9978
1 in this area
19 Total Sales
Map
Source: Heartland MLS
MLS Number: 2158283
APN: 43-610-04-18-00-0-00-000
- 1813 NE Park Ridge Cir
- 1617 NE Shadow Valley Dr
- 4540 NE Aberdeen Dr
- 4513 NE Parks Summit Terrace
- 4544 NE Aberdeen Dr
- 4548 NE Aberdeen Dr
- 1600 NE Park Springs Terrace
- 4424 NE Shadow Valley Cir
- 4200 NE Chapel Manor Dr
- 4416 NE Shadow Valley Cir
- 1919 NE Parks Summit Blvd
- 1528 NE Park Springs Dr
- TBD Colbern Rd
- 4133 NE Dearborn Ln
- 4205 NE Overbrook Dr
- 1517 NE Stewart Ct
- 4367 NE Hideaway Dr
- 1504 NE Stewart Place
- 1500 NE Park Springs Terrace
- 4304 NE Hideaway Dr
- 1813 NE Parks Summit Blvd
- 1817 NE Parks Summit Blvd
- 1809 NE Parks Summit Blvd
- 4403 NE Park Springs Ct
- 1812 NE Parks Summit Blvd
- 1805 NE Parks Summit Blvd
- 4411 NE Park Springs Ct
- 1808 NE Parks Summit Blvd
- 4419 NE Park Springs Ct
- 4321 NE Park Springs Ct
- 1816 NE Parks Summit Blvd
- 1804 NE Parks Summit Blvd
- 1825 NE Parks Summit Blvd
- 1632 NE Daltons Ridge Dr
- 4317 NE Park Springs Ct
- 4518 NE Alhambra Dr
- 1829 NE Parks Summit Blvd
- 4517 NE Alhambra Dr
- 1820 NE Parks Summit Blvd
- 1629 NE Shadow Valley Dr
