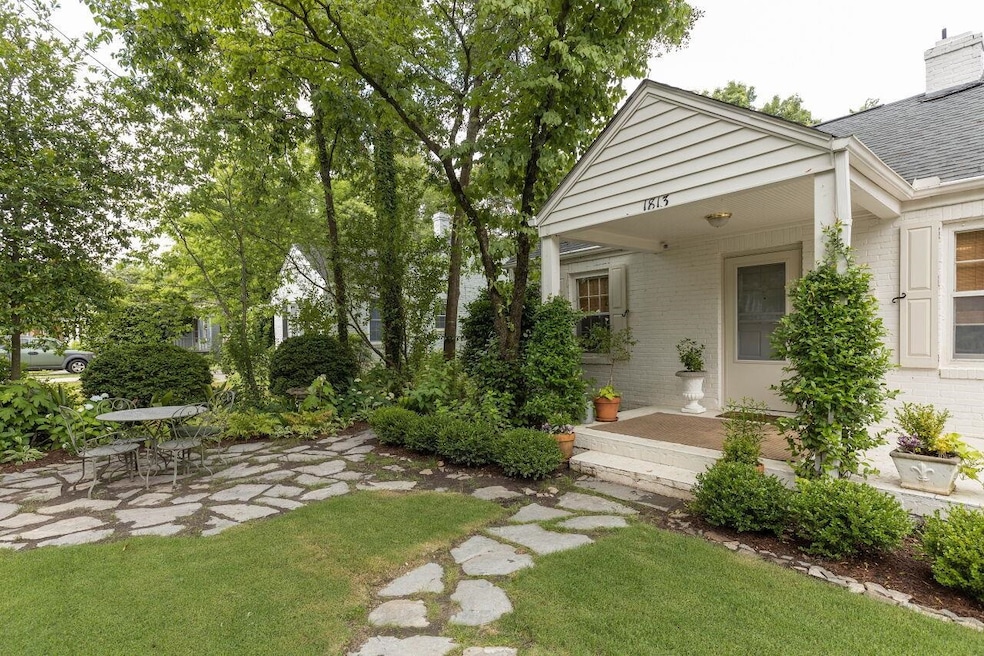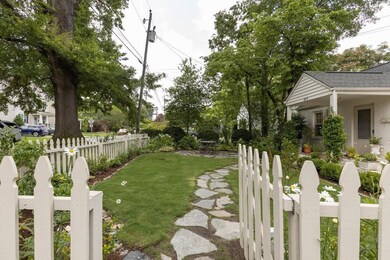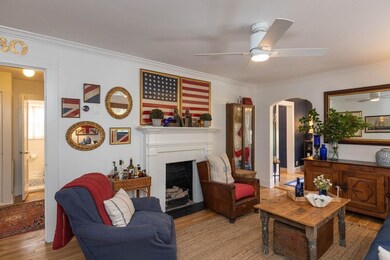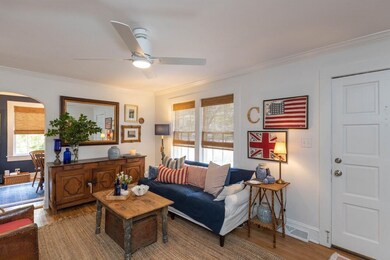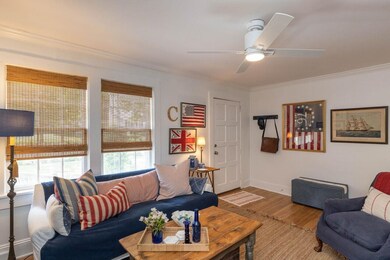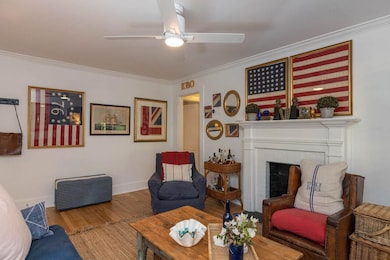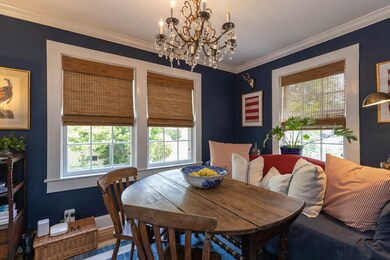
1813 Ridley St Raleigh, NC 27608
Hi-mount NeighborhoodHighlights
- Deck
- Ranch Style House
- No HOA
- Underwood Magnet Elementary School Rated A
- Wood Flooring
- 1 Car Detached Garage
About This Home
As of June 2023Stunning house in High Park Subdivision - Short walk to High Park Shopping Center as well as 5 Points restaurants and shops. 100 yards from wonderful Kimbrough Street Park. This 3 bedrooms, 2 full bathroom Ranch has been completely updated: Kitchen boast new countertops, new cabinetry, updated appliances. Freshly painted interior, refinished hardwood floors, and updated bathrooms. The landscaping and outdoor living space with blow you away. Lovely gardens in the front yard, fenced in with patio. The backyard has a deck, and multiple patios, new Bermuda sod lawn and lots of landscaping. This house is a must see!
Last Agent to Sell the Property
Berkshire Hathaway HomeService License #195916 Listed on: 06/01/2023

Last Buyer's Agent
Non Member
Non Member Office
Home Details
Home Type
- Single Family
Est. Annual Taxes
- $3,449
Year Built
- Built in 1943
Lot Details
- 8,712 Sq Ft Lot
- Lot Dimensions are 60 x 146 x 62 x 137
- Landscaped
Parking
- 1 Car Detached Garage
Home Design
- Ranch Style House
- Wood Siding
- Vinyl Siding
Interior Spaces
- 1,248 Sq Ft Home
- Smooth Ceilings
- Living Room with Fireplace
- Dining Room
- Utility Room
- Laundry Room
- Crawl Space
- Pull Down Stairs to Attic
Kitchen
- Plumbed For Ice Maker
- Dishwasher
Flooring
- Wood
- Tile
- Luxury Vinyl Tile
- Vinyl
Bedrooms and Bathrooms
- 3 Bedrooms
- 2 Full Bathrooms
Outdoor Features
- Deck
- Patio
- Rain Gutters
- Porch
Schools
- Underwood Elementary School
- Oberlin Middle School
- Broughton High School
Utilities
- Forced Air Heating and Cooling System
- Heating System Uses Natural Gas
Community Details
- No Home Owners Association
- Association fees include unknown
- High Mount Subdivision
Ownership History
Purchase Details
Home Financials for this Owner
Home Financials are based on the most recent Mortgage that was taken out on this home.Purchase Details
Home Financials for this Owner
Home Financials are based on the most recent Mortgage that was taken out on this home.Purchase Details
Home Financials for this Owner
Home Financials are based on the most recent Mortgage that was taken out on this home.Purchase Details
Home Financials for this Owner
Home Financials are based on the most recent Mortgage that was taken out on this home.Similar Homes in Raleigh, NC
Home Values in the Area
Average Home Value in this Area
Purchase History
| Date | Type | Sale Price | Title Company |
|---|---|---|---|
| Warranty Deed | $450,000 | None Available | |
| Warranty Deed | -- | -- | |
| Warranty Deed | -- | -- | |
| Warranty Deed | $140,500 | -- |
Mortgage History
| Date | Status | Loan Amount | Loan Type |
|---|---|---|---|
| Open | $360,000 | New Conventional | |
| Previous Owner | $161,500 | New Conventional | |
| Previous Owner | $168,886 | New Conventional | |
| Previous Owner | $187,500 | Unknown | |
| Previous Owner | $168,750 | No Value Available | |
| Previous Owner | $112,300 | No Value Available |
Property History
| Date | Event | Price | Change | Sq Ft Price |
|---|---|---|---|---|
| 07/16/2025 07/16/25 | For Sale | $695,000 | +10.1% | $556 / Sq Ft |
| 06/30/2023 06/30/23 | Sold | $631,000 | +1.0% | $506 / Sq Ft |
| 06/10/2023 06/10/23 | Pending | -- | -- | -- |
| 06/07/2023 06/07/23 | For Sale | $625,000 | -- | $501 / Sq Ft |
Tax History Compared to Growth
Tax History
| Year | Tax Paid | Tax Assessment Tax Assessment Total Assessment is a certain percentage of the fair market value that is determined by local assessors to be the total taxable value of land and additions on the property. | Land | Improvement |
|---|---|---|---|---|
| 2024 | $5,362 | $615,121 | $396,000 | $219,121 |
| 2023 | $3,712 | $338,696 | $270,000 | $68,696 |
| 2022 | $3,449 | $338,696 | $270,000 | $68,696 |
| 2021 | $3,316 | $338,696 | $270,000 | $68,696 |
| 2020 | $3,255 | $338,696 | $270,000 | $68,696 |
| 2019 | $2,649 | $226,861 | $162,000 | $64,861 |
| 2018 | $2,499 | $226,861 | $162,000 | $64,861 |
| 2017 | $2,380 | $226,861 | $162,000 | $64,861 |
| 2016 | $2,331 | $226,861 | $162,000 | $64,861 |
| 2015 | $2,385 | $228,414 | $148,500 | $79,914 |
| 2014 | -- | $228,414 | $148,500 | $79,914 |
Agents Affiliated with this Home
-
Runyon Tyler

Seller's Agent in 2025
Runyon Tyler
Berkshire Hathaway HomeService
(919) 271-6641
1 in this area
85 Total Sales
-
John Merriman
J
Seller's Agent in 2023
John Merriman
Berkshire Hathaway HomeService
(919) 271-0017
3 in this area
111 Total Sales
-
N
Buyer's Agent in 2023
Non Member
Non Member Office
Map
Source: Doorify MLS
MLS Number: 2514122
APN: 1704.08-99-7220-000
- 1811 Ridley St
- 1807 Ridley St
- 625 New Rd
- 627 New Rd
- 1806 Pershing Rd
- 1804 Pershing Rd
- 1802 Pershing Rd
- 1800 Pershing Rd
- 604 Mills St
- 719 E Whitaker Mill Rd
- 715 Kimbrough St
- 627 Georgetown Rd
- 1704 Center Rd
- 729 Mills St
- 729 Mial St
- 521 Peebles St
- 525 Peebles St
- 1610 Carson St
- 406 E Whitaker Mill Rd
- 757 Fallon Grove Way
