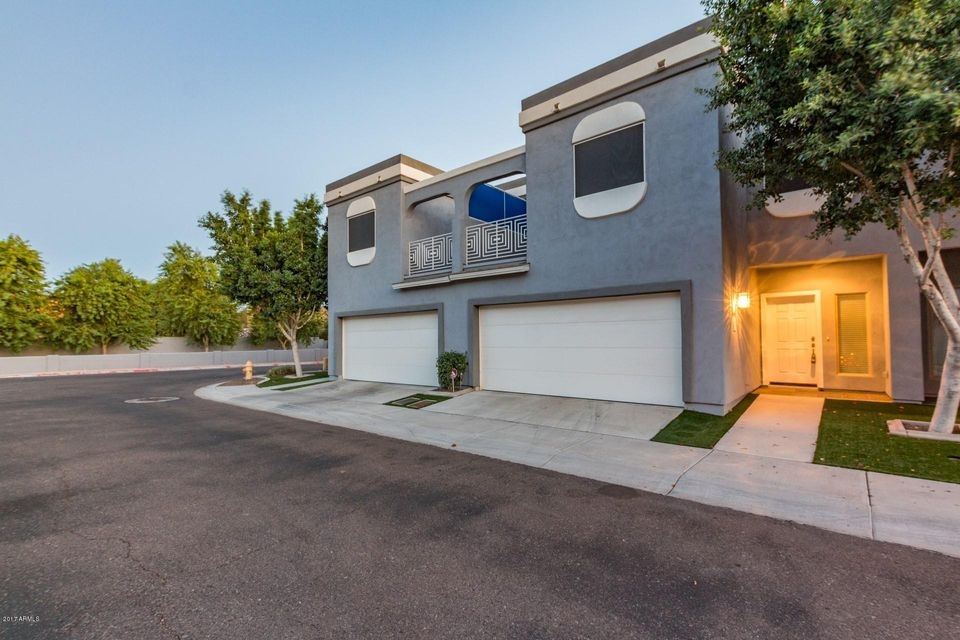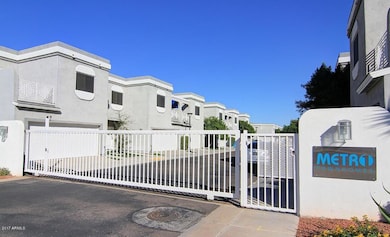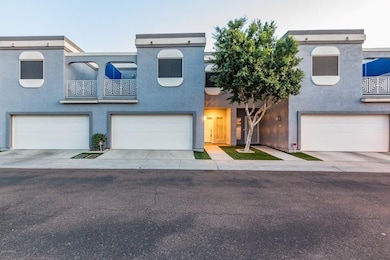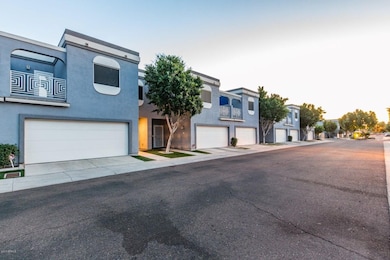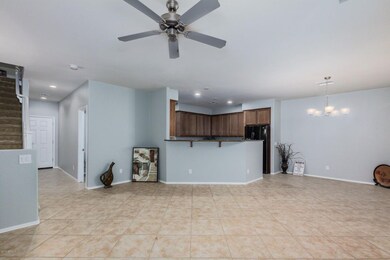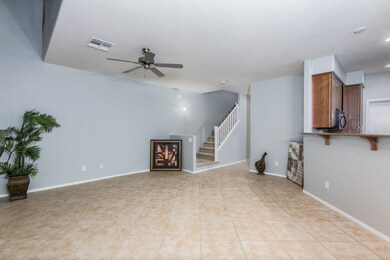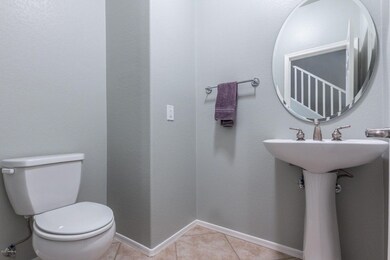
1813 W Vermont Ave Phoenix, AZ 85015
Alhambra NeighborhoodHighlights
- Heated Spa
- Gated Community
- Contemporary Architecture
- Solano School Rated 9+
- City Lights View
- Hydromassage or Jetted Bathtub
About This Home
As of September 2020Freshly painted stunning Townhome near GRAND CANYON UNIVERSITY, Light Rail, & Major Freeways. Enjoy the lap pool with entertainment ramada & spa. Looks like ''Pleasantville'' when you enter the GATED community of Metro Manor - a cozy townhome community located in the heart of central Phoenix. This amazing townhome features upgraded carpet in the bedrooms, tile on the entire 1st floor and all bathrooms, GRANITE countertops, large gourmet style kitchens with UPGRADED CABINETS, separate shower, JETTED TUB, LARGE LOFT perfect for an office or 2nd family room, & 2 car garage! The community is very well kept and HOA covers blanket insurance, landscaping, Pool/Spa, Exterior Maintenance, & Roof Repair & Replacement.
Last Agent to Sell the Property
Amazing AZ Homes License #BR539745000 Listed on: 08/31/2017
Townhouse Details
Home Type
- Townhome
Est. Annual Taxes
- $1,831
Year Built
- Built in 2007 | Under Construction
Lot Details
- 1,905 Sq Ft Lot
- Private Streets
- Desert faces the back of the property
- Block Wall Fence
- Front Yard Sprinklers
- Private Yard
Parking
- 2 Car Garage
Home Design
- Contemporary Architecture
- Wood Frame Construction
- Foam Roof
- Stucco
Interior Spaces
- 1,848 Sq Ft Home
- 2-Story Property
- Ceiling height of 9 feet or more
- Ceiling Fan
- Double Pane Windows
- City Lights Views
Kitchen
- Breakfast Bar
- Built-In Microwave
- Dishwasher
- Granite Countertops
Flooring
- Carpet
- Tile
Bedrooms and Bathrooms
- 2 Bedrooms
- Walk-In Closet
- Primary Bathroom is a Full Bathroom
- 2.5 Bathrooms
- Dual Vanity Sinks in Primary Bathroom
- Hydromassage or Jetted Bathtub
- Bathtub With Separate Shower Stall
Laundry
- Laundry on upper level
- Washer and Dryer Hookup
Outdoor Features
- Heated Spa
- Balcony
- Patio
Schools
- Solano Elementary School
- Osborn Middle School
- Washington High School
Utilities
- Refrigerated Cooling System
- Heating Available
- Water Softener
- High Speed Internet
- Cable TV Available
Listing and Financial Details
- Tax Lot 25
- Assessor Parcel Number 156-36-285
Community Details
Overview
- Property has a Home Owners Association
- City Property Mgmt Association, Phone Number (602) 437-4777
- Built by Donco Construction
- Metro Manor Subdivision, Executive Floorplan
Recreation
- Heated Community Pool
- Community Spa
Security
- Gated Community
Ownership History
Purchase Details
Home Financials for this Owner
Home Financials are based on the most recent Mortgage that was taken out on this home.Purchase Details
Home Financials for this Owner
Home Financials are based on the most recent Mortgage that was taken out on this home.Purchase Details
Home Financials for this Owner
Home Financials are based on the most recent Mortgage that was taken out on this home.Purchase Details
Home Financials for this Owner
Home Financials are based on the most recent Mortgage that was taken out on this home.Purchase Details
Similar Homes in Phoenix, AZ
Home Values in the Area
Average Home Value in this Area
Purchase History
| Date | Type | Sale Price | Title Company |
|---|---|---|---|
| Warranty Deed | $245,500 | Old Republic Title Agency | |
| Warranty Deed | $235,000 | Dhi Title Agency | |
| Interfamily Deed Transfer | -- | Great American Title Agency | |
| Warranty Deed | $203,000 | Great American Title Agency | |
| Cash Sale Deed | $2,970,000 | Chicago Title |
Mortgage History
| Date | Status | Loan Amount | Loan Type |
|---|---|---|---|
| Open | $210,500 | New Conventional | |
| Previous Owner | $188,000 | New Conventional | |
| Previous Owner | $192,850 | New Conventional |
Property History
| Date | Event | Price | Change | Sq Ft Price |
|---|---|---|---|---|
| 09/30/2020 09/30/20 | Sold | $245,500 | -1.2% | $133 / Sq Ft |
| 08/05/2020 08/05/20 | For Sale | $248,500 | 0.0% | $135 / Sq Ft |
| 07/25/2020 07/25/20 | Pending | -- | -- | -- |
| 06/30/2020 06/30/20 | For Sale | $248,500 | +5.7% | $135 / Sq Ft |
| 11/20/2019 11/20/19 | Sold | $235,000 | -2.1% | $127 / Sq Ft |
| 10/18/2019 10/18/19 | For Sale | $240,000 | +18.2% | $130 / Sq Ft |
| 11/20/2017 11/20/17 | Sold | $203,000 | -1.0% | $110 / Sq Ft |
| 08/31/2017 08/31/17 | For Sale | $205,000 | -- | $111 / Sq Ft |
Tax History Compared to Growth
Tax History
| Year | Tax Paid | Tax Assessment Tax Assessment Total Assessment is a certain percentage of the fair market value that is determined by local assessors to be the total taxable value of land and additions on the property. | Land | Improvement |
|---|---|---|---|---|
| 2025 | $1,706 | $18,709 | -- | -- |
| 2024 | $1,987 | $17,818 | -- | -- |
| 2023 | $1,987 | $23,270 | $4,650 | $18,620 |
| 2022 | $1,979 | $22,410 | $4,480 | $17,930 |
| 2021 | $2,037 | $19,870 | $3,970 | $15,900 |
| 2020 | $1,982 | $19,310 | $3,860 | $15,450 |
| 2019 | $1,889 | $16,160 | $3,230 | $12,930 |
| 2018 | $1,821 | $14,850 | $2,970 | $11,880 |
| 2017 | $1,899 | $12,930 | $2,580 | $10,350 |
| 2016 | $1,831 | $12,060 | $2,410 | $9,650 |
| 2015 | $2,294 | $22,960 | $4,590 | $18,370 |
Agents Affiliated with this Home
-

Seller's Agent in 2020
Jeremy Johnson
HomeSmart Realty
(602) 315-8181
1 in this area
1 Total Sale
-

Buyer's Agent in 2020
Ken Elder
Long Realty Uptown
(520) 270-4307
11 in this area
132 Total Sales
-

Seller's Agent in 2019
Rick Amador
eXp Realty
(602) 757-7954
7 Total Sales
-

Seller's Agent in 2017
Kathy Camamo
Amazing AZ Homes
(602) 614-3842
1 in this area
150 Total Sales
-

Seller Co-Listing Agent in 2017
Cody Camamo
Amazing AZ Homes
(602) 705-2744
5 Total Sales
Map
Source: Arizona Regional Multiple Listing Service (ARMLS)
MLS Number: 5653748
APN: 156-36-285
- 1718 W Colter St Unit 118
- 1851 W Vermont Ave
- 5217 N 18th Dr
- 5211 N 18th Dr
- 5201 N 19th Ave
- 5347 N 19th Ave Unit 1
- 1914 W Colter St
- 1915 W Missouri Ave
- 1934 W Colter St
- 5206 N 16th Dr Unit 2
- 1930 W Missouri Ave
- 5044 N 18th Ave
- 5106 N 17th Ave Unit 11
- 1919 W Colter St Unit d 06
- 5035 N 17th Ave Unit 205
- 5338 N 21st Ave
- 5234 N 15th Dr
- 5202 N 21st Ave
- 5025 N 20th Ave
- 2027 W Medlock Dr
