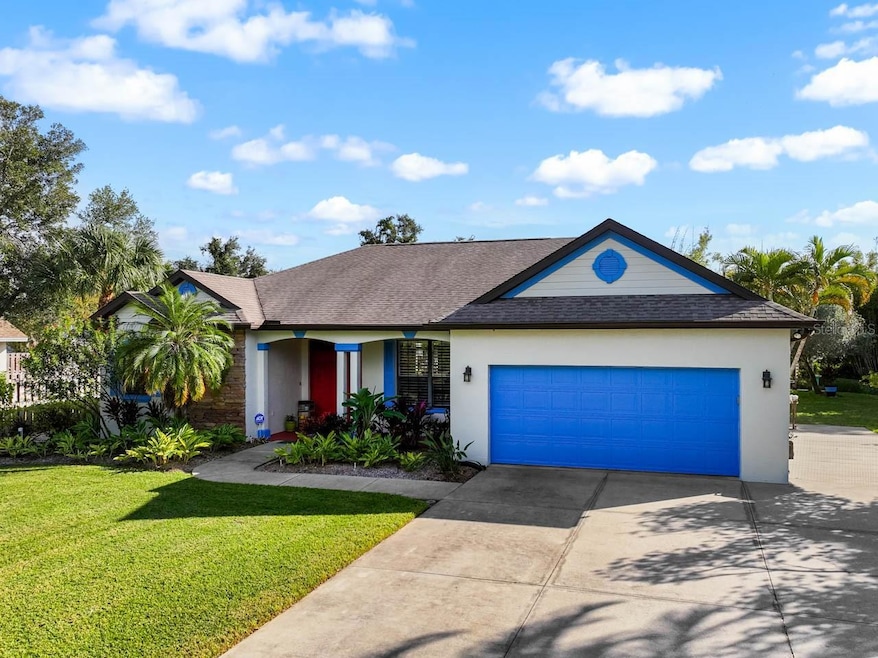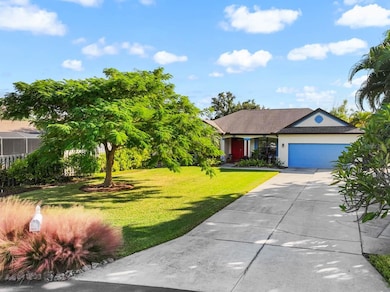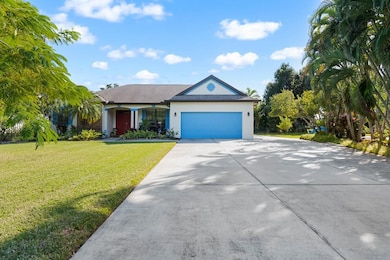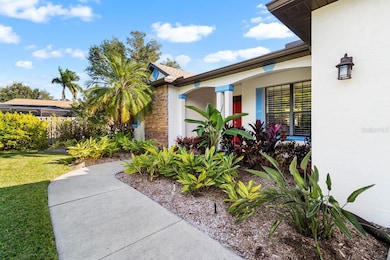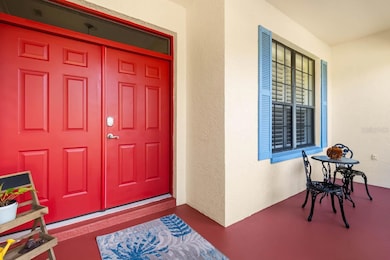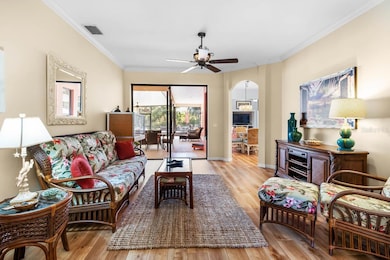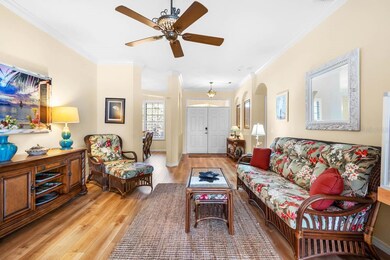1814 78th St W Bradenton, FL 34209
Northwest Bradenton NeighborhoodEstimated payment $6,027/month
Highlights
- Parking available for a boat
- In Ground Pool
- Reverse Osmosis System
- Palma Sola Elementary School Rated A-
- View of Trees or Woods
- 0.6 Acre Lot
About This Home
Your private, tropical oasis awaits! Beautifully renovated 4-bed/3-bath/2-car POOL HOME tucked away in a private and sought-after neighborhood in West Bradenton. Minutes away from various dining options, shopping, and of course the gorgeous Florida beaches of Anna Maria Island, this home provides privacy without losing local convenience. At the end of a CUL-DE-SAC, find a long driveway and even a PARKING PAD with 220V electric: perfect space for RV or Boat Parking! Covered FRONT PORCH as well as an extraordinary and freshly painted COVERED/SCREENED LANAI leading into the backyard lagoon-style SALTWATER POOL & SPA with rock features, freshly painted deck, and even a waterfall! Lush tropical landscaping throughout this OVER HALF ACRE LOT, a fire pit area, potting bench with raised garden, and even a personal ZEN GARDEN POND with flowing water feature for ultimate relaxation. Choose one of the sitting areas on the CANAL that runs behind to enjoy wildlife watching, or pass time in the butterfly garden - there's no shortage of outdoor enjoyment in this paradise. Interior features abound as well: PLANTATION SHUTTERS, CROWN MOLDING, GRANITE COUNTERTOPS, CENTRAL VAC, and POCKET DOORS throughout for added privacy when desired. NO CARPET to contend with here: wood flooring in bedrooms, ceramic tile in bathrooms, and newer wood-look luxury vinyl plank in the common areas! The SPLIT-BEDROOM layout of this home is perfect for entertaining short or long-term guests without ever feeling crowded. The foyer opens into a traditional living room, which also accesses the formal dining room on into the completely UPDATED KITCHEN: pendant lights, undermount lighting, stainless steel appliances, large island, breakfast bar, wall oven with separate cooktop, and extensive storage. The kitchen opens into the Great Room with a breakfast nook/dinette on into the Family Room, marked by the gorgeous WOOD-BURNING FIREPLACE with stone facade and the custom build-in serving as entertainment center. The Primary Bedroom features DUAL WALK-IN CLOSETS and an EN-SUITE BATHROOM complete with linen closet, dual-sink vanity, walk-in shower, and water closet. All secondary bedrooms can be closed off from the Great Room with pocket doors and include additional storage space above each closet. The fourth bedroom has its own EN-SUITE BATH! This bathroom has a dual-sink vanity, then a pocket door leading to what doubles as the POOL BATH with single-sink vanity and shower stall. This bathroom connects to the lanai so there's no need to track water into the house during pool days! The neighborhood's original developer is still a current resident, reflecting the pride and care invested in this meticulously maintained community. Best of all, this home's proximity to both downtown Bradenton and the world-famous beaches on Anna Maria Island makes for the perfect blend of privacy, style, and coastal convenience. This home is truly something special. It's equipped to be the ultimate gathering place and tranquil respite all in one. It's a rare find that you don't want to miss!
Listing Agent
KELLER WILLIAMS SOUTH SHORE Brokerage Phone: 813-641-8300 License #3086739 Listed on: 11/07/2025

Home Details
Home Type
- Single Family
Est. Annual Taxes
- $5,920
Year Built
- Built in 1999
Lot Details
- 0.6 Acre Lot
- Cul-De-Sac
- Street terminates at a dead end
- North Facing Home
- Mature Landscaping
- Oversized Lot
- Well Sprinkler System
- Bamboo Trees
- Fruit Trees
- Garden
- Property is zoned RSF4.5
HOA Fees
- $42 Monthly HOA Fees
Parking
- 2 Car Attached Garage
- Parking Pad
- Garage Door Opener
- Driveway
- On-Street Parking
- Off-Street Parking
- Parking available for a boat
Property Views
- Woods
- Canal
- Garden
- Pool
Home Design
- Coastal Architecture
- Florida Architecture
- Slab Foundation
- Shingle Roof
- Block Exterior
- Stucco
Interior Spaces
- 2,600 Sq Ft Home
- 1-Story Property
- Built-In Features
- Shelving
- Crown Molding
- Vaulted Ceiling
- Ceiling Fan
- Pendant Lighting
- Wood Burning Fireplace
- Stone Fireplace
- Plantation Shutters
- Sliding Doors
- Family Room with Fireplace
- Great Room
- Family Room Off Kitchen
- Living Room
- Formal Dining Room
Kitchen
- Breakfast Area or Nook
- Breakfast Bar
- Dinette
- Built-In Oven
- Cooktop with Range Hood
- Microwave
- Dishwasher
- Granite Countertops
- Disposal
- Reverse Osmosis System
Flooring
- Wood
- Ceramic Tile
- Luxury Vinyl Tile
Bedrooms and Bathrooms
- 4 Bedrooms
- Split Bedroom Floorplan
- En-Suite Bathroom
- Walk-In Closet
- 3 Full Bathrooms
- Single Vanity
- Private Water Closet
- Bathtub with Shower
- Shower Only
Laundry
- Laundry Room
- Dryer
- Washer
Pool
- In Ground Pool
- In Ground Spa
- Saltwater Pool
Outdoor Features
- Access to Brackish Canal
- Covered Patio or Porch
- Exterior Lighting
- Outdoor Storage
- Rain Gutters
- Private Mailbox
Utilities
- Central Heating and Cooling System
- Thermostat
- Electric Water Heater
Community Details
- Whispering Pines/Amy Mardis Association, Phone Number (941) 224-4173
- Baywood West Subdivision Community
- Whispering Pines Subdivision
- The community has rules related to deed restrictions
Listing and Financial Details
- Visit Down Payment Resource Website
- Tax Lot 9
- Assessor Parcel Number 3907710519
Map
Home Values in the Area
Average Home Value in this Area
Tax History
| Year | Tax Paid | Tax Assessment Tax Assessment Total Assessment is a certain percentage of the fair market value that is determined by local assessors to be the total taxable value of land and additions on the property. | Land | Improvement |
|---|---|---|---|---|
| 2025 | $5,921 | $443,548 | -- | -- |
| 2024 | $5,921 | $431,048 | -- | -- |
| 2023 | $5,834 | $418,493 | $0 | $0 |
| 2022 | $5,689 | $406,304 | $0 | $0 |
| 2021 | $5,466 | $394,470 | $0 | $0 |
| 2020 | $5,637 | $389,024 | $0 | $0 |
| 2019 | $5,559 | $380,278 | $0 | $0 |
Property History
| Date | Event | Price | List to Sale | Price per Sq Ft | Prior Sale |
|---|---|---|---|---|---|
| 11/07/2025 11/07/25 | For Sale | $1,040,000 | +144.7% | $400 / Sq Ft | |
| 10/31/2012 10/31/12 | Sold | $425,000 | 0.0% | $163 / Sq Ft | View Prior Sale |
| 08/15/2012 08/15/12 | Pending | -- | -- | -- | |
| 08/02/2012 08/02/12 | For Sale | $425,000 | -- | $163 / Sq Ft |
Purchase History
| Date | Type | Sale Price | Title Company |
|---|---|---|---|
| Warranty Deed | $425,000 | Alliance Group Title Llc | |
| Warranty Deed | $275,000 | -- |
Mortgage History
| Date | Status | Loan Amount | Loan Type |
|---|---|---|---|
| Open | $374,000 | New Conventional | |
| Previous Owner | $220,000 | No Value Available |
Source: Stellar MLS
MLS Number: TB8444801
APN: 39077-1051-9
- 7615 17th Ave W
- 2107 Palma Sola Blvd Unit Lot 16
- 2107 Palma Sola Blvd Unit 84
- 2107 Palma Sola Blvd Unit 95
- 7908 19th Avenue Dr W
- 8009 20th Place W
- 7904 20th Place W
- 7804 20th Place W
- 7813 20th Place W
- 2204 78th St W
- 8006 20th Place W
- 2208 79th St W
- 7308 17th Ave W
- 7407 14th Ave W
- 7711 25th Ave W
- 7403 14th Ave W
- 2308 Palma Sola Blvd
- 7404 14th Ave W
- 7807 Portosueno Ave
- 2727 75th St W Unit 7A14
- 7516 22nd Ave W Unit ID1244473P
- 1901 72nd St W Unit ID1284300P
- 7207 15th Avenue Dr W
- 2727 75th St W Unit 7A3
- 2727 75th St W Unit 8A14
- 2727 75th St W Unit 5I
- 7223 25th Dr W
- 1111 Mallorca Dr
- 7307 11th Ave W Unit ID1284307P
- 6908 Arbor Oaks Cir
- 6710 22nd Ave W
- 6813 13th Avenue Dr W
- 2911 74th St W Unit 2276
- 6812 Arbor Oaks Dr
- 3671 Summerwind Cir
- 612 Montezuma Dr Unit ID1284308P
- 2807 67th St W
- 7720 34th Ave W Unit 202
- 7710 34th Ave W Unit 303
- 7710 34th Ave W Unit 101
