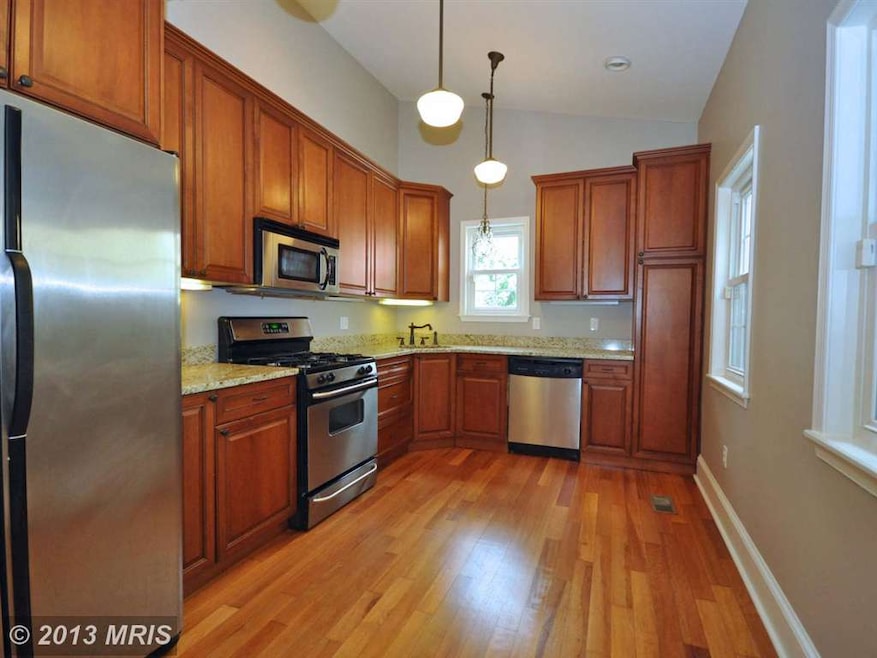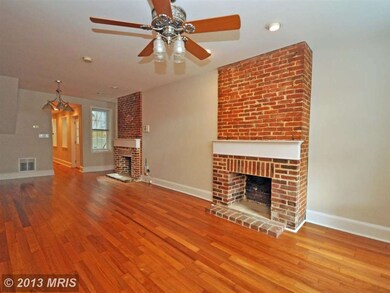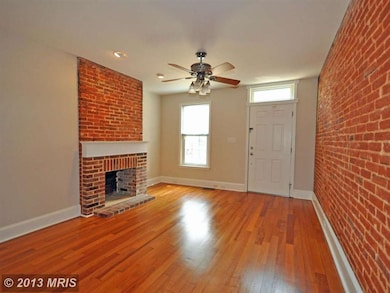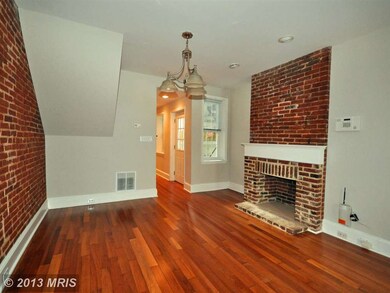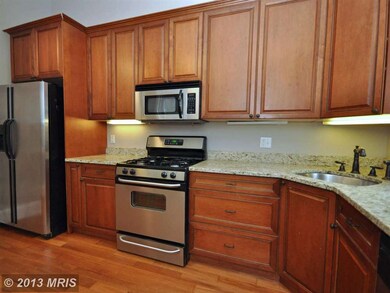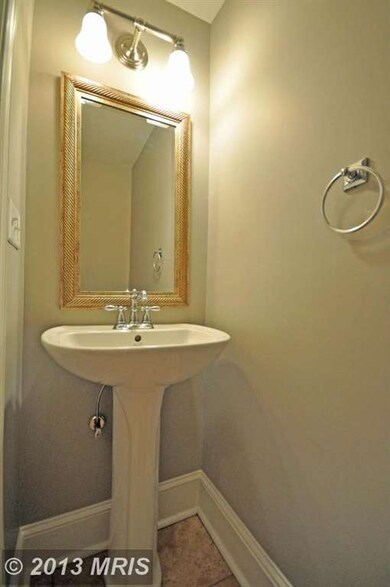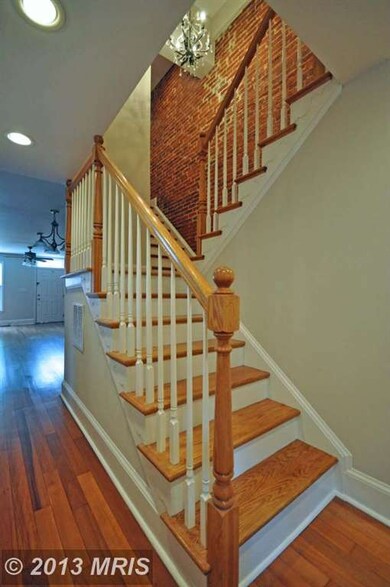
1814 E Pratt St Baltimore, MD 21231
Upper Fells Point NeighborhoodHighlights
- City View
- Vaulted Ceiling
- <<bathWithWhirlpoolToken>>
- Open Floorplan
- Wood Flooring
- No HOA
About This Home
As of July 2025Recent renovation offers a distinctive layout w/solid wood floors thruout. Huge LR/DR w/2 decorative FPs & exposed brick. Striking KIT w/cathedral ceiling, cherry cabinets, granite counters & SS appl. Dramatic staircase w/attractive chandeliers at each level. 2 large + 2 smaller sep BRs upstairs, including MBR w/spa BA. Main level brick patio w/planting bed + roof deck w/superb skyline view.
Last Agent to Sell the Property
Cummings & Co. Realtors License #521003 Listed on: 08/22/2013

Townhouse Details
Home Type
- Townhome
Est. Annual Taxes
- $6,274
Year Built
- Built in 1900
Lot Details
- Two or More Common Walls
- Back Yard Fenced
- Property is in very good condition
Home Design
- Brick Exterior Construction
Interior Spaces
- Property has 3 Levels
- Open Floorplan
- Brick Wall or Ceiling
- Vaulted Ceiling
- Ceiling Fan
- Recessed Lighting
- Double Pane Windows
- Window Treatments
- Six Panel Doors
- Combination Dining and Living Room
- Wood Flooring
- City Views
Kitchen
- Eat-In Kitchen
- Gas Oven or Range
- <<microwave>>
- Ice Maker
- Dishwasher
- Upgraded Countertops
- Disposal
Bedrooms and Bathrooms
- 4 Bedrooms
- En-Suite Primary Bedroom
- En-Suite Bathroom
- 4 Bathrooms
- <<bathWithWhirlpoolToken>>
Laundry
- Front Loading Dryer
- Front Loading Washer
Partially Finished Basement
- Partial Basement
- Connecting Stairway
Parking
- Free Parking
- On-Street Parking
Outdoor Features
- Patio
Utilities
- Forced Air Heating and Cooling System
- Electric Water Heater
Community Details
- No Home Owners Association
- Upper Fells Point Subdivision
Listing and Financial Details
- Home warranty included in the sale of the property
- Tax Lot 028
- Assessor Parcel Number 0302021745 028
Ownership History
Purchase Details
Home Financials for this Owner
Home Financials are based on the most recent Mortgage that was taken out on this home.Purchase Details
Home Financials for this Owner
Home Financials are based on the most recent Mortgage that was taken out on this home.Purchase Details
Home Financials for this Owner
Home Financials are based on the most recent Mortgage that was taken out on this home.Purchase Details
Home Financials for this Owner
Home Financials are based on the most recent Mortgage that was taken out on this home.Purchase Details
Purchase Details
Purchase Details
Purchase Details
Home Financials for this Owner
Home Financials are based on the most recent Mortgage that was taken out on this home.Similar Homes in Baltimore, MD
Home Values in the Area
Average Home Value in this Area
Purchase History
| Date | Type | Sale Price | Title Company |
|---|---|---|---|
| Deed | $287,500 | Signature Title & Settlement | |
| Deed | $335,000 | -- | |
| Deed | $62,250 | -- | |
| Deed | $62,250 | -- | |
| Deed | $115,050 | -- | |
| Deed | $10,000 | -- | |
| Deed | $2,470 | -- | |
| Deed | $12,000 | -- |
Mortgage History
| Date | Status | Loan Amount | Loan Type |
|---|---|---|---|
| Open | $231,500 | New Conventional | |
| Closed | $230,000 | Adjustable Rate Mortgage/ARM | |
| Previous Owner | $228,000 | Stand Alone Second | |
| Previous Owner | $234,500 | Purchase Money Mortgage | |
| Previous Owner | $285,710 | Stand Alone Refi Refinance Of Original Loan | |
| Previous Owner | $285,710 | New Conventional | |
| Previous Owner | $10,000 | No Value Available |
Property History
| Date | Event | Price | Change | Sq Ft Price |
|---|---|---|---|---|
| 07/17/2025 07/17/25 | For Rent | $3,500 | 0.0% | -- |
| 07/16/2025 07/16/25 | Sold | $325,000 | -7.1% | $162 / Sq Ft |
| 06/17/2025 06/17/25 | Pending | -- | -- | -- |
| 05/16/2025 05/16/25 | For Sale | $350,000 | 0.0% | $175 / Sq Ft |
| 09/01/2019 09/01/19 | Rented | $2,500 | 0.0% | -- |
| 07/10/2019 07/10/19 | Price Changed | $2,500 | -3.8% | $1 / Sq Ft |
| 07/01/2019 07/01/19 | For Rent | $2,600 | 0.0% | -- |
| 10/25/2013 10/25/13 | Sold | $287,500 | -3.8% | $160 / Sq Ft |
| 09/09/2013 09/09/13 | Pending | -- | -- | -- |
| 08/22/2013 08/22/13 | For Sale | $299,000 | -- | $167 / Sq Ft |
Tax History Compared to Growth
Tax History
| Year | Tax Paid | Tax Assessment Tax Assessment Total Assessment is a certain percentage of the fair market value that is determined by local assessors to be the total taxable value of land and additions on the property. | Land | Improvement |
|---|---|---|---|---|
| 2025 | $7,209 | $312,767 | -- | -- |
| 2024 | $7,209 | $306,933 | $0 | $0 |
| 2023 | $7,072 | $301,100 | $100,000 | $201,100 |
| 2022 | $7,024 | $297,633 | $0 | $0 |
| 2021 | $6,942 | $294,167 | $0 | $0 |
| 2020 | $6,321 | $290,700 | $100,000 | $190,700 |
| 2019 | $6,130 | $283,933 | $0 | $0 |
| 2018 | $6,064 | $277,167 | $0 | $0 |
| 2017 | $6,010 | $270,400 | $0 | $0 |
| 2016 | $6,588 | $268,133 | $0 | $0 |
| 2015 | $6,588 | $265,867 | $0 | $0 |
| 2014 | $6,588 | $263,600 | $0 | $0 |
Agents Affiliated with this Home
-
Matthew Pecker

Seller's Agent in 2025
Matthew Pecker
Berkshire Hathaway HomeServices Homesale Realty
(301) 325-2277
11 in this area
416 Total Sales
-
Richard Gaines

Seller's Agent in 2025
Richard Gaines
Keller Williams Legacy
(410) 340-8402
2 in this area
66 Total Sales
-
Jamie Mason

Seller's Agent in 2013
Jamie Mason
Cummings & Co Realtors
(410) 804-3682
3 in this area
52 Total Sales
Map
Source: Bright MLS
MLS Number: 1003689056
APN: 1745-028
- 1915 E Lombard St
- 1809 E Pratt St
- 105 S Chapel St
- 1822 E Lombard St
- 18 S Wolfe St
- 31 S Ann St
- 115 S Regester St
- 25 S Chapel St
- 1723 E Lombard St
- 237 S Chapel St
- 204-1 S Castle St
- 1707 E Lombard St
- 23 S Washington St
- 23 Yogurt Ln
- 2031 E Lombard St
- 121 S Broadway
- 19 Yogurt Ln
- 12 S Castle St
- 2015 E Baltimore St
- 311 S Ann St
