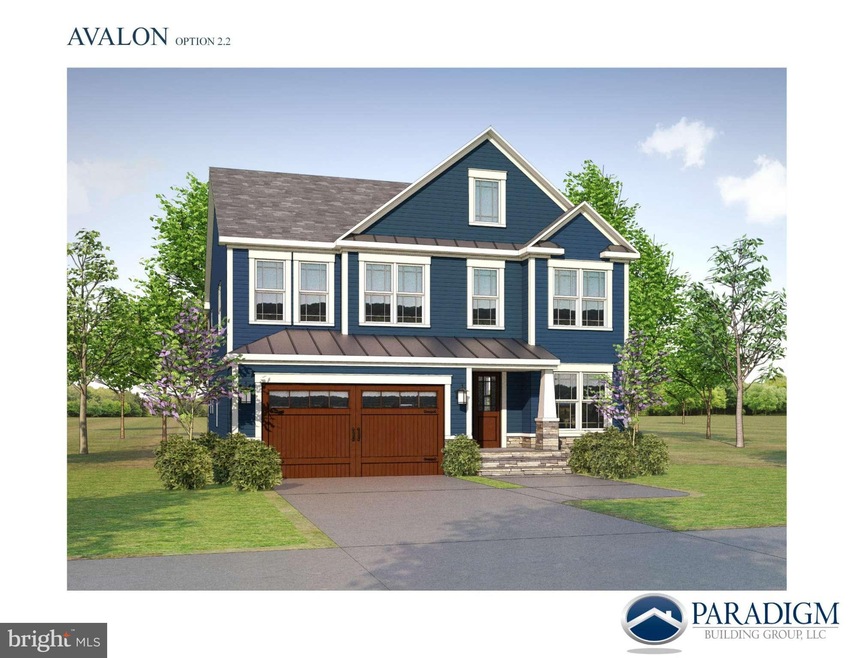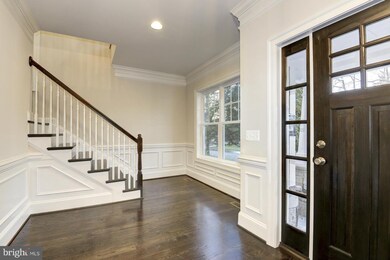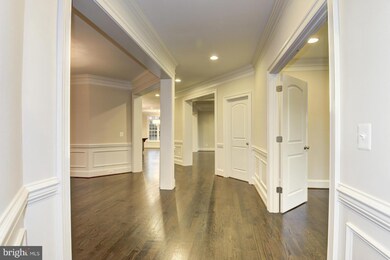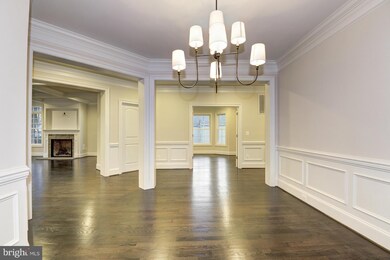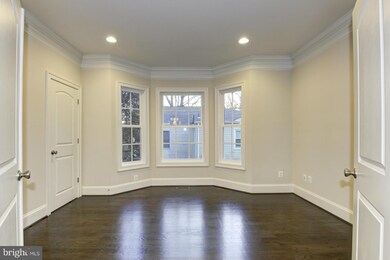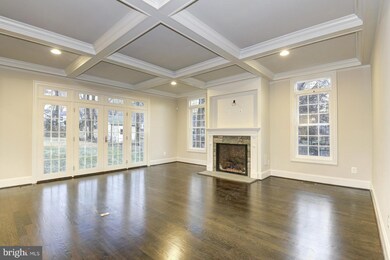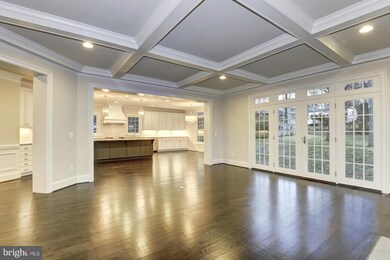
1814 N Oakland St Arlington, VA 22207
Cherrydale NeighborhoodEstimated Value: $2,047,000 - $2,432,000
Highlights
- Newly Remodeled
- Eat-In Gourmet Kitchen
- Craftsman Architecture
- Taylor Elementary School Rated A
- Open Floorplan
- 5-minute walk to Cherry Valley Park
About This Home
As of August 2016NOTE; SALES PRICE REFLECTS PRICE OF HOME TO BE TORN DOWN. TOTAL PRICE WITH BUILDER CONTRACT IS $1,649,000. BUILD YOUR DREAM ! SHOME TO BE BUILT BY PARADIGM BUILDING GROUP. Photos shown represent similar home built by Paradigm. -- BUILD THIS GORGEOUS HOME AT THIS PRICE OR CHOOSE A CUSTOM FLOOR PLAN & WORK W/ THE BUILDER.. CLOSE TO VIRGINIA SQ. METRO.
Home Details
Home Type
- Single Family
Est. Annual Taxes
- $7,090
Year Built
- Built in 1942 | Newly Remodeled
Lot Details
- 10,531 Sq Ft Lot
- Property is zoned R-6
Parking
- 2 Car Attached Garage
Home Design
- Craftsman Architecture
- Shingle Roof
- Stone Siding
- HardiePlank Type
Interior Spaces
- Property has 3 Levels
- Open Floorplan
- Ceiling height of 9 feet or more
- Recessed Lighting
- 1 Fireplace
- Double Pane Windows
- ENERGY STAR Qualified Windows
- Vinyl Clad Windows
- Insulated Windows
- Bay Window
- Window Screens
- Insulated Doors
- Mud Room
- Entrance Foyer
- Family Room
- Sitting Room
- Living Room
- Dining Room
- Den
- Library
- Loft
- Wood Flooring
- Attic Fan
Kitchen
- Eat-In Gourmet Kitchen
- Breakfast Room
- Built-In Self-Cleaning Oven
- Gas Oven or Range
- Microwave
- ENERGY STAR Qualified Refrigerator
- Ice Maker
- ENERGY STAR Qualified Dishwasher
- Kitchen Island
- Upgraded Countertops
- Disposal
Bedrooms and Bathrooms
- 5 Main Level Bedrooms
- En-Suite Primary Bedroom
- En-Suite Bathroom
Laundry
- Laundry Room
- Dryer
Basement
- Basement Fills Entire Space Under The House
- Exterior Basement Entry
Eco-Friendly Details
- Energy-Efficient Construction
Utilities
- 90% Forced Air Zoned Heating and Cooling System
- Heat Pump System
- Vented Exhaust Fan
- Underground Utilities
- 60 Gallon+ Natural Gas Water Heater
- Cable TV Available
Community Details
- No Home Owners Association
- Cherrydale Subdivision, Avalon Floorplan
Listing and Financial Details
- Tax Lot 9
- Assessor Parcel Number 06-025-018
Ownership History
Purchase Details
Home Financials for this Owner
Home Financials are based on the most recent Mortgage that was taken out on this home.Purchase Details
Home Financials for this Owner
Home Financials are based on the most recent Mortgage that was taken out on this home.Similar Homes in Arlington, VA
Home Values in the Area
Average Home Value in this Area
Purchase History
| Date | Buyer | Sale Price | Title Company |
|---|---|---|---|
| Murray Andrew F | $775,000 | Champion Title & Stlmnts Inc | |
| Lebamoff Craig C | $203,500 | Island Title Corp |
Mortgage History
| Date | Status | Borrower | Loan Amount |
|---|---|---|---|
| Open | Murray Andrew F | $1,100,000 | |
| Previous Owner | Lebamoff Craig C | $397,000 | |
| Previous Owner | Lebamoff Craig C | $37,000 | |
| Previous Owner | Lebamoff Craig C | $360,000 | |
| Previous Owner | Leramoff Craig C | $110,000 | |
| Previous Owner | Lebamoff Craig C | $193,250 |
Property History
| Date | Event | Price | Change | Sq Ft Price |
|---|---|---|---|---|
| 08/01/2016 08/01/16 | Sold | $775,000 | -53.0% | $716 / Sq Ft |
| 06/23/2016 06/23/16 | Pending | -- | -- | -- |
| 05/24/2016 05/24/16 | For Sale | $1,649,000 | -- | $1,524 / Sq Ft |
Tax History Compared to Growth
Tax History
| Year | Tax Paid | Tax Assessment Tax Assessment Total Assessment is a certain percentage of the fair market value that is determined by local assessors to be the total taxable value of land and additions on the property. | Land | Improvement |
|---|---|---|---|---|
| 2024 | $19,944 | $1,930,700 | $852,600 | $1,078,100 |
| 2023 | $18,824 | $1,827,600 | $852,600 | $975,000 |
| 2022 | $18,154 | $1,762,500 | $822,600 | $939,900 |
| 2021 | $17,118 | $1,661,900 | $790,300 | $871,600 |
| 2020 | $16,716 | $1,629,200 | $757,600 | $871,600 |
| 2019 | $16,398 | $1,598,200 | $708,500 | $889,700 |
| 2018 | $15,832 | $1,573,800 | $681,300 | $892,500 |
| 2017 | $7,522 | $747,700 | $626,800 | $120,900 |
| 2016 | $7,525 | $759,300 | $626,800 | $132,500 |
| 2015 | $7,090 | $711,800 | $577,700 | $134,100 |
| 2014 | $6,799 | $682,600 | $539,600 | $143,000 |
Agents Affiliated with this Home
-
Julie Zelaska

Seller's Agent in 2016
Julie Zelaska
Smith & Schnider LLC
(703) 935-1218
43 Total Sales
-
rob ferguson

Buyer's Agent in 2016
rob ferguson
RE/MAX
(703) 926-6139
230 Total Sales
Map
Source: Bright MLS
MLS Number: 1001611453
APN: 06-025-018
- 2004 N Nelson St
- 2008 N Nelson St
- 3800 Langston Blvd Unit 206
- 2101 N Monroe St Unit 401
- 2114 N Oakland St
- 2133 N Oakland St
- 4090 Cherry Hill Rd
- 2111 N Lincoln St
- 3206 19th St N
- 3207 19th St N
- 3615 22nd St N
- 3528 14th St N
- 4201 Cherry Hill Rd Unit 110
- 1600 N Taylor St
- 4017 22nd St N
- 2150 N Stafford St
- 3929 Vacation Ln
- 3838 13th St N
- 3175 21st St N
- 4015 Vacation Ln
- 1814 N Oakland St
- 1810 N Oakland St
- 1820 N Oakland St
- 1900 N Oakland St
- 3809 18th St N
- 3805 18th St N
- 3803 18th St N
- 3813 18th St N
- 1817 N Oakland St
- 1813 N Oakland St
- 1815 N Quincy St
- 1903 N Quincy St
- 1821 N Oakland St
- 1904 N Oakland St
- 3817 18th St N
- 1907 N Quincy St
- 1809 N Oakland St
- 1901 N Oakland St
- 1805 N Oakland St
- 3725 18th St N
