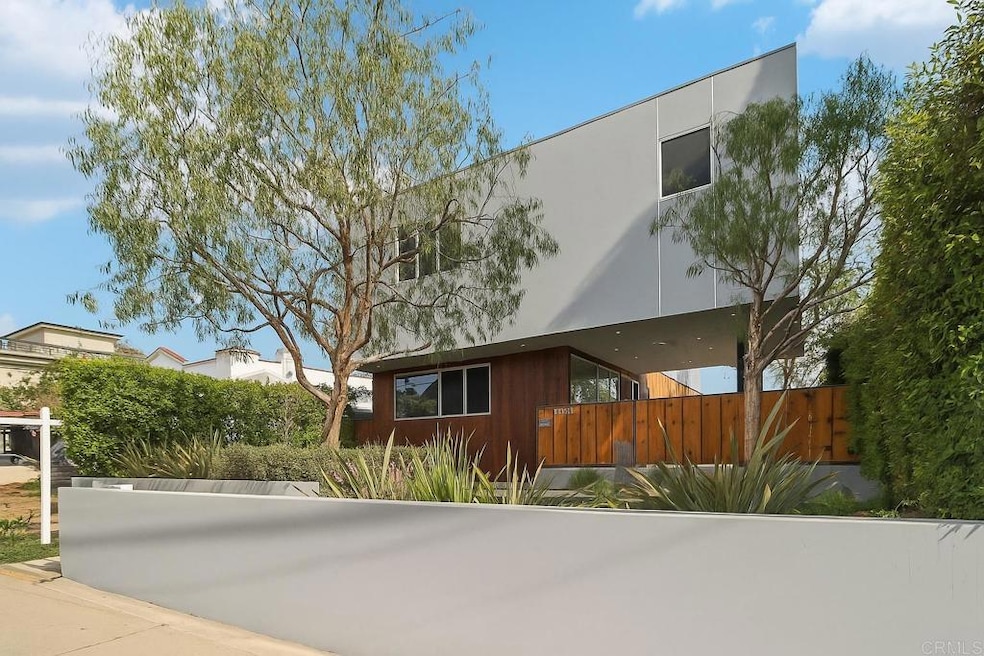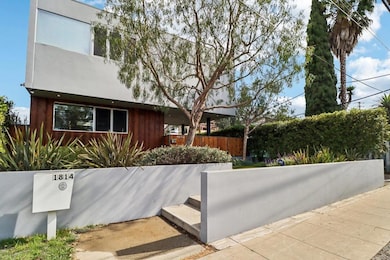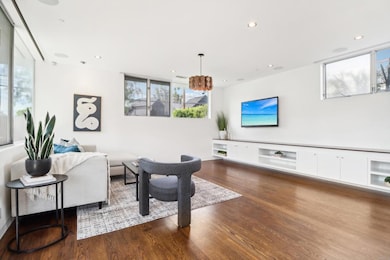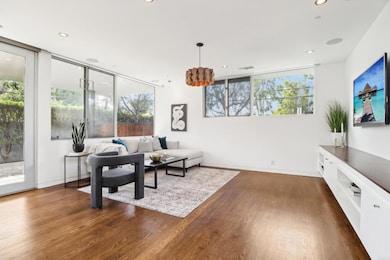
1814 Penmar Ave Venice, CA 90291
Venice NeighborhoodEstimated payment $17,157/month
Highlights
- Hot Property
- Open Floorplan
- Modern Architecture
- Venice High School Rated A
- Wood Flooring
- Corner Lot
About This Home
Exceptional Modern Luxury in the Heart of Venice, California! Experience the ultimate Southern California lifestyle in this rare, contemporary 4-bedroom, 4-bath masterpiece, ideally located just minutes from Abbot Kinney Blvd, the iconic Venice Canals, and the Pacific Ocean. Combining modern architecture, elegant updates, and long-term investment value, this home captures the best of coastal living in one of L.A.’s most desirable neighborhoods. Built in 2012 and recently refreshed with new interior and exterior paint, the residence offers over 2,900 sq ft of open-concept living space that feels airy, bright, and sophisticated. Expansive walls of glass invite natural light to pour in, highlighting the brand-new hardwood floors that flow seamlessly throughout the home. The chef’s kitchen is both stylish and functional, featuring granite countertops, rich custom cabinetry, premium stainless-steel appliances, a gas cooktop, built-in oven, and pot filler. A large center island with bar seating anchors the space perfect for morning coffee, family gatherings, or lively dinner parties with friends. From the kitchen, the living and dining areas extend naturally into the private landscaped yard, creating an effortless indoor-outdoor experience. The backyard offers room for al-fresco dining, relaxing under the California sun, or enjoying quiet evenings surrounded by lush greenery—an entertainer’s dream. Upstairs, the primary suite provides a tranquil retreat complete with oversized windows, modern shades, and space for a sitting area or home office. The spa-inspired ensuite bathroom features dual vanities, designer tilework, and an oversized shower, blending luxury with everyday comfort. Three additional bedrooms are generously sized and flexible—ideal for guests, a home gym, or creative workspace. All bathrooms showcase custom cabinetry, premium fixtures, and cohesive design details, reinforcing the home’s sense of quality and sophistication. Additional features include recessed lighting, integrated media wiring, a full laundry room, and a two-car garage with extra storage. Beyond the walls of this stunning property lies everything that makes Venice special. Stroll or bike to the beach, explore boutique shops and cafés on Abbot Kinney, or spend weekends discovering art galleries, local farmers’ markets, and award-winning restaurants. With its proximity to Silicon Beach, Santa Monica, and Marina del Rey, this address offers both luxury living and incredible convenience. Whether you’re seeking a primary residence, vacation home, or investment opportunity, this property delivers on every level—modern design, unbeatable location, and long-term value in a neighborhood where lifestyle meets legacy.
Open House Schedule
-
Sunday, November 30, 20251:00 to 4:00 pm11/30/2025 1:00:00 PM +00:0011/30/2025 4:00:00 PM +00:00Add to Calendar
Home Details
Home Type
- Single Family
Est. Annual Taxes
- $21,071
Year Built
- Built in 2012
Lot Details
- 5,701 Sq Ft Lot
- Landscaped
- Corner Lot
- Back Yard
- Property is zoned LARD3
Parking
- 2 Car Attached Garage
Home Design
- Modern Architecture
- Entry on the 1st floor
Interior Spaces
- 2,983 Sq Ft Home
- 2-Story Property
- Open Floorplan
- Built-In Features
- Recessed Lighting
- Living Room
Kitchen
- Double Oven
- Gas Oven or Range
- Six Burner Stove
- Built-In Range
- Range Hood
- Freezer
- Dishwasher
- Granite Countertops
- Disposal
Flooring
- Wood
- Tile
Bedrooms and Bathrooms
- 4 Bedrooms | 1 Main Level Bedroom
- Walk-In Closet
- 4 Full Bathrooms
Laundry
- Laundry Room
- Laundry on upper level
- Washer and Gas Dryer Hookup
Schools
- Walgrove Elementary School
- Mark Twain Middle School
- Venice High School
Additional Features
- Urban Location
- Central Heating and Cooling System
Community Details
- No Home Owners Association
Listing and Financial Details
- Tax Tract Number 2731
- Assessor Parcel Number 4244027021
- Seller Considering Concessions
Matterport 3D Tour
Floorplans
Map
Home Values in the Area
Average Home Value in this Area
Tax History
| Year | Tax Paid | Tax Assessment Tax Assessment Total Assessment is a certain percentage of the fair market value that is determined by local assessors to be the total taxable value of land and additions on the property. | Land | Improvement |
|---|---|---|---|---|
| 2025 | $21,071 | $1,758,469 | $1,256,051 | $502,418 |
| 2024 | $21,071 | $1,723,990 | $1,231,423 | $492,567 |
| 2023 | $20,664 | $1,690,187 | $1,207,278 | $482,909 |
| 2022 | $19,703 | $1,657,047 | $1,183,606 | $473,441 |
| 2021 | $19,456 | $1,624,557 | $1,160,399 | $464,158 |
| 2019 | $18,871 | $1,576,374 | $1,125,982 | $450,392 |
| 2018 | $18,780 | $1,545,465 | $1,103,904 | $441,561 |
| 2016 | $17,956 | $1,485,454 | $1,061,039 | $424,415 |
| 2015 | $17,692 | $1,463,142 | $1,045,102 | $418,040 |
| 2014 | $17,746 | $1,434,482 | $1,024,630 | $409,852 |
Property History
| Date | Event | Price | List to Sale | Price per Sq Ft | Prior Sale |
|---|---|---|---|---|---|
| 11/06/2025 11/06/25 | For Sale | $2,925,000 | 0.0% | $981 / Sq Ft | |
| 05/21/2020 05/21/20 | Rented | $8,500 | 0.0% | -- | |
| 05/11/2020 05/11/20 | For Rent | $8,500 | -8.1% | -- | |
| 03/29/2019 03/29/19 | Rented | $9,250 | -5.1% | -- | |
| 02/05/2019 02/05/19 | Price Changed | $9,750 | -2.5% | $3 / Sq Ft | |
| 11/13/2018 11/13/18 | For Rent | $10,000 | 0.0% | -- | |
| 04/27/2012 04/27/12 | Sold | $1,400,000 | -5.1% | $538 / Sq Ft | View Prior Sale |
| 04/05/2012 04/05/12 | Price Changed | $1,475,000 | -6.6% | $567 / Sq Ft | |
| 03/22/2012 03/22/12 | For Sale | $1,579,000 | -- | $607 / Sq Ft |
Purchase History
| Date | Type | Sale Price | Title Company |
|---|---|---|---|
| Grant Deed | $1,400,000 | Lawyers Title Company | |
| Grant Deed | $400,000 | Lawyers Title Company | |
| Interfamily Deed Transfer | -- | None Available |
Mortgage History
| Date | Status | Loan Amount | Loan Type |
|---|---|---|---|
| Previous Owner | $250,000 | Adjustable Rate Mortgage/ARM |
About the Listing Agent

Luis Mendoza, a seasoned real estate professional, brings extensive expertise in international real estate across the U.S. and Mexico. Specializing in commercial, residential, industrial, and investment properties, Luis has built a robust business centered on binational business consulting. His diverse clientele includes professional athletes, singers, music industry leaders, high-level executives, international developers, and banks.
At the helm of Century 21 Luis Mendoza & Associates,
Luis' Other Listings
Source: California Regional Multiple Listing Service (CRMLS)
MLS Number: PTP2508391
APN: 4244-027-021
- 1817 Penmar Ave
- 1233 Palms Blvd
- 1239 Palms Blvd
- 1209 Appleton Way
- 2000 Walnut Ave
- 1104 Nowita Place
- 2045 Penmar Ave
- 1325 Appleton Way
- 1526 Penmar Ave
- 2013 Louella Ave
- 1339 Appleton Way
- 2115 Walnut Ave
- 1385 Palms Blvd
- 2132 Walnut Ave
- 1531 Glencoe Ave
- 2124 Glyndon Ave
- 1023 Superba Ave
- 2040 Glencoe Ave
- 1012 Superba Ave
- 980 Vernon Ave
- 1813 Penmar Ave
- 1708 Glyndon Ave
- 1513 Penmar Ave Unit 2
- 1506 Walnut Ave
- 1050 Frederick St
- 1205 Victoria Ave
- 936 Lake St Unit 4
- 1012 Frederick St Unit 1
- 1012 Frederick St Unit 3
- 936 Palms Blvd Unit 936.5 Palms Blvd
- 2228 Prospect Ave
- 932 1/2 California Ave
- 910 Nowita Place Unit one half
- 915 Broadway St Unit 3
- 915 Broadway St Unit 2
- 915 Broadway St Unit 1
- 848 Milwood Ave
- 834 Indiana Ave
- 1107 Venice Blvd
- 908 Victoria Ave





