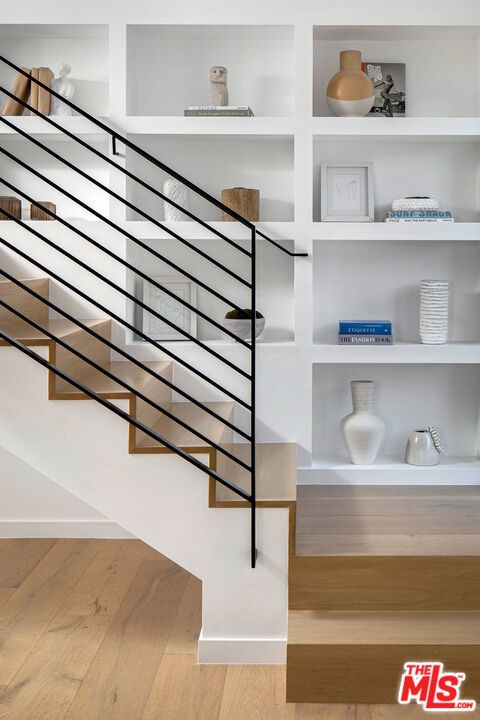1821 Penmar Ave Los Angeles, CA 90291
Venice NeighborhoodHighlights
- Detached Guest House
- Gated Community
- Courtyard Views
- Venice High School Rated A
- Wood Flooring
- 1 Car Garage
About This Home
Newly constructed single-family 1 bedroom and 1.5 bath home situated in historic Venice bungalow courtyard. Rare opportunity to be the first resident in a brand-new reimagined Venice bungalow. Approximately 1000 square ft open floorplan spread over two floors. Skylit interiors with European oak floors throughout. A true gourmet kitchen with a generous center island and restaurant quality Subzero fridge and Wolf convection range and oven. First floor powder room featuring Kelly Wearstler tile. Upstairs features a large primary suite with generous vaulted ceilings and spa-like primary bath with flamed granite floors, honed marble showers and a Toto Neorest toilet. The home was built to showcase the comfort, security and entertainment of some of the world's finest hotels. Includes Cat6 wiring, Control4 home automation and architectural inwall speakers throughout the home. The homes are situated in a secure and gated historic Venice courtyard with tranquil fountains and California native landscaping. House includes versatile detached flex space. Approximately 200 sq ft with 12-foot ceilings and operable skylights that could function as a remote workspace, creative studio, gym or parking. Locations convenient to Abbot Kinney, Rose, the Venice boardwalk, Marina Del Rey and countless world class restaurants, bars and shopping. (Photos may be of similar unit).
Home Details
Home Type
- Single Family
Est. Annual Taxes
- $5,446
Year Built
- Built in 2023
Lot Details
- 1,036 Sq Ft Lot
- Property is zoned LARD1.5
Parking
- 1 Car Garage
Home Design
- Bungalow
- Split Level Home
Interior Spaces
- 994 Sq Ft Home
- Wood Flooring
- Courtyard Views
Kitchen
- Oven or Range
- Microwave
- Dishwasher
Bedrooms and Bathrooms
- 1 Bedroom
Laundry
- Laundry in unit
- Dryer
- Washer
Additional Features
- Detached Guest House
- Central Heating and Cooling System
Listing and Financial Details
- Security Deposit $6,200
- Tenant pays for electricity, water, trash collection, gas
- 12 Month Lease Term
- Assessor Parcel Number 4243-002-076
Community Details
Pet Policy
- Call for details about the types of pets allowed
Security
- Controlled Access
- Gated Community
Map
Source: The MLS
MLS Number: 25551211
APN: 4243-002-076
- 1814 Penmar Ave
- 1900 Penmar Ave
- 2001 Penmar Ave
- 1246 Morningside Way
- 1136 Marco Place
- 2031 Glyndon Ave
- 1325 Appleton Way
- 2013 Louella Ave
- 1352 Palms Blvd
- 1052 Palms Blvd
- 2115 Walnut Ave
- 1102 Amoroso Place
- 1385 Palms Blvd
- 1390 Palms Blvd
- 1061 Amoroso Place
- 2137 Walnut Ave
- 1016 Palms Blvd
- 2200 Penmar Ave
- 3461 Redwood Ave
- 1012 Superba Ave
- 1169 Palms Blvd
- 1805 Penmar Ave
- 1723 Penmar Ave Unit FL2-ID436
- 1900 Penmar Ave
- 1406 Elkgrove Cir Unit FL2-ID414
- 2001 Penmar Ave Unit 13
- 2001 Penmar Ave Unit 14
- 1089 Palms Blvd
- 1009 Elkgrove Ave Unit FL2-ID413
- 1008 Lake St Unit C
- 1086 Marco Place
- 956 Lake St Unit D
- 1050 Frederick St
- 1085 Amoroso Place
- 979 Lake St
- 935 Palms Blvd
- 935 Palms Blvd Unit Venice Zen Cottage
- 935 Palms Blvd Unit Rear
- 925 Milwood Ave Unit 1.0
- 2016 Lincoln Blvd







