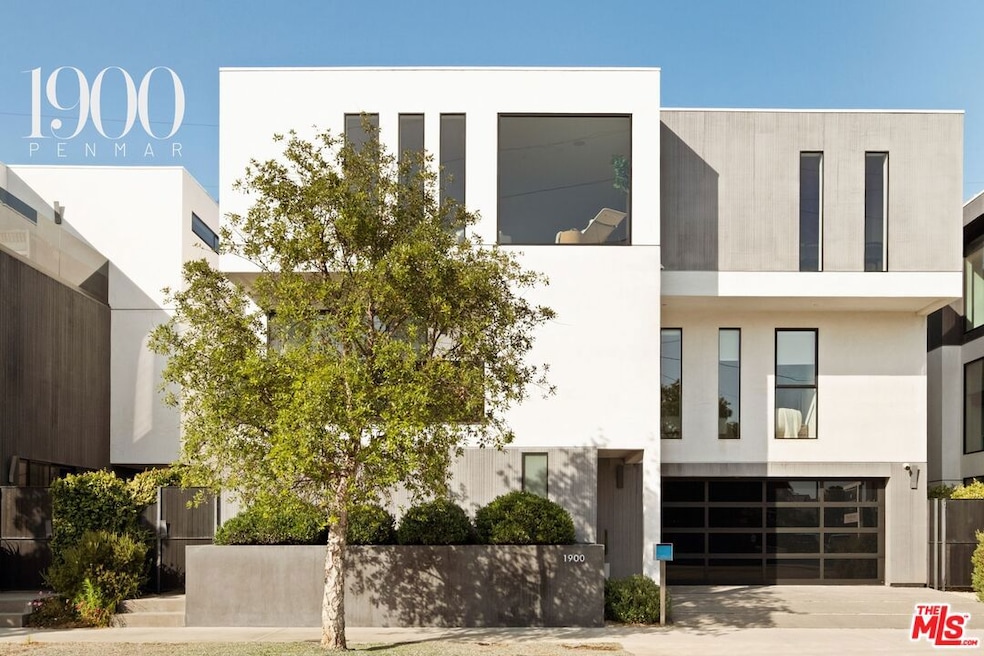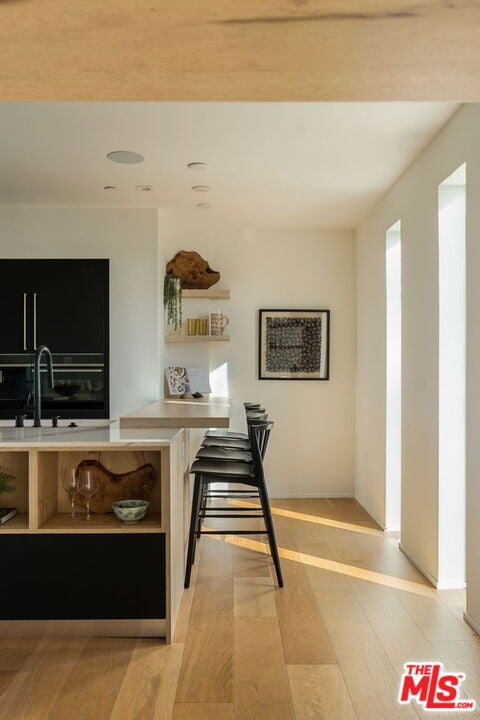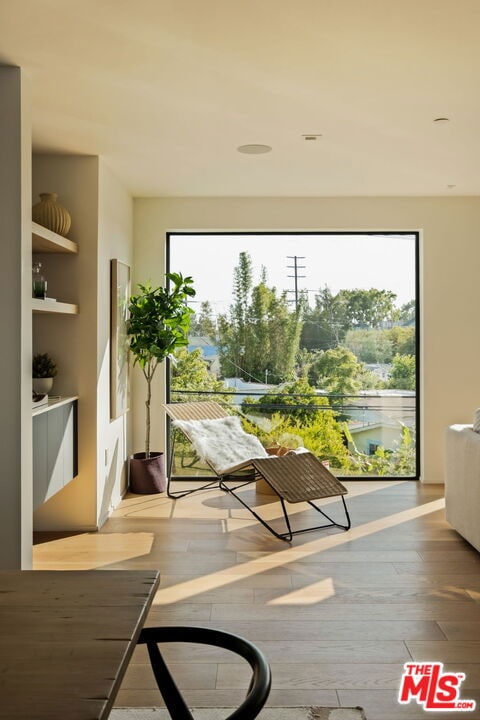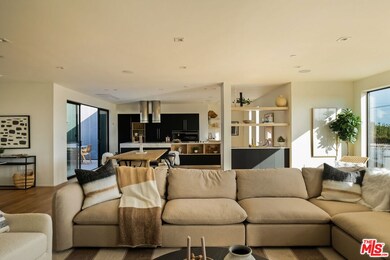1900 Penmar Ave Venice, CA 90291
Venice NeighborhoodHighlights
- New Construction
- City Lights View
- Contemporary Architecture
- Venice High School Rated A
- Deck
- Wood Flooring
About This Home
Experience the pinnacle of contemporary luxury in this newly built Venice Beach retreat, boasting an expansive 3,411 square foot layout capturing stunning panoramic views of treetops, mountains, and city lights through vast walls of windows. Sunlight cascades throughout every room, enhancing the home's sophisticated yet inviting ambiance. At the heart of the home lies an exquisite Italian kitchen, adorned with premium Fisher & Paykel appliances, elegant built in shelving, custom cabinetry, and a porcelain island that seamlessly transitions into a wraparound breakfast bar ideal for casual gatherings. Step through sliding glass doors onto the oversized private deck, a perfect setting for sunlit relaxation or stylish entertaining. 8.5" wide plank oak flooring gracefully unifies the spacious dining and living areas, highlighted by an inviting built in fireplace, creating an airy and open environment suited to both intimate gatherings and lively social events. The primary suite serves as a tranquil sanctuary, offering a generous balcony, a meticulously crafted Italian walk in closet, and a lavish bathroom featuring dual Italian vanities and a luxurious floating tub within a stunning porcelain clad shower. Two additional bedrooms provide exceptional comfort, each complemented by custom Italian millwork closets and private en suite baths. Versatile living spaces abound, including a 4th bedroom suite ideal as a private guest room, dedicated office, or home gym. The expansive family room opens effortlessly onto an outdoor patio, extending the living area and embracing indoor outdoor harmony. Modern amenities elevate your lifestyle with smart home automation featuring app controlled lighting, integrated Sonos sound system, five Lorex security cameras, DoorBird entry, alarm system, prewired solar, EV charger readiness, a rough in for an elevator if needed, and a spacious two car garage. Nestled just moments from the vibrant energy of Abbot Kinney, indulge in Venice Beach's premier dining, boutique shopping, and cultural hotspots, making this home an unparalleled blend of luxury, comfort, and iconic coastal living.
Home Details
Home Type
- Single Family
Est. Annual Taxes
- $33,687
Year Built
- Built in 2021 | New Construction
Lot Details
- 2,867 Sq Ft Lot
- Fenced Yard
- Partially Fenced Property
- Sprinkler System
- Property is zoned LARD3
Parking
- 2 Car Attached Garage
- Driveway
Property Views
- City Lights
- Mountain
Home Design
- Contemporary Architecture
- Split Level Home
Interior Spaces
- 3,411 Sq Ft Home
- 3-Story Property
- Built-In Features
- High Ceiling
- Double Pane Windows
- Drapes & Rods
- Sliding Doors
- Living Room with Fireplace
- Dining Area
- Utility Room
- Wood Flooring
Kitchen
- Breakfast Area or Nook
- Breakfast Bar
- Walk-In Pantry
- Oven or Range
- Freezer
- Dishwasher
- Disposal
Bedrooms and Bathrooms
- 4 Bedrooms
- Walk-In Closet
- Double Vanity
Laundry
- Laundry Room
- Dryer
Home Security
- Security Lights
- Fire Sprinkler System
Outdoor Features
- Balcony
- Deck
- Open Patio
Utilities
- Central Heating and Cooling System
- Vented Exhaust Fan
- Tankless Water Heater
- Hot Water Circulator
- Gas Water Heater
- Sewer in Street
Listing and Financial Details
- Security Deposit $16,000
- Tenant pays for cable TV, electricity, insurance, gas, water, trash collection
- Rent includes gardener
- 12 Month Lease Term
- Assessor Parcel Number 4242-013-027
Community Details
Pet Policy
- Call for details about the types of pets allowed
Building Details
- Rent Control
Map
Source: The MLS
MLS Number: 25561617
APN: 4242-013-027
- 2001 Penmar Ave
- 1814 Penmar Ave
- 1821 Penmar Ave
- 1136 Marco Place
- 2031 Glyndon Ave
- 2013 Louella Ave
- 2115 Walnut Ave
- 1052 Palms Blvd
- 1102 Amoroso Place
- 1352 Palms Blvd
- 1061 Amoroso Place
- 2137 Walnut Ave
- 1325 Appleton Way
- 2200 Penmar Ave
- 1016 Palms Blvd
- 1385 Palms Blvd
- 1390 Palms Blvd
- 1012 Superba Ave
- 3461 Redwood Ave
- 926 Nowita Place
- 2001 Penmar Ave Unit 13
- 2001 Penmar Ave Unit 14
- 1821 Penmar Ave
- 1723 Penmar Ave Unit FL2-ID436
- 1089 Palms Blvd
- 1406 Elkgrove Cir Unit FL2-ID414
- 1086 Marco Place
- 1085 Amoroso Place
- 1009 Elkgrove Ave Unit FL2-ID413
- 1050 Frederick St
- 1008 Lake St Unit C
- 956 Lake St Unit D
- 979 Lake St
- 2016 Lincoln Blvd
- 947 Amoroso Place
- 935 Palms Blvd
- 935 Palms Blvd Unit Venice Zen Cottage
- 925 Milwood Ave Unit 1.0
- 933 Venezia Ave
- 1107 Venice Blvd







