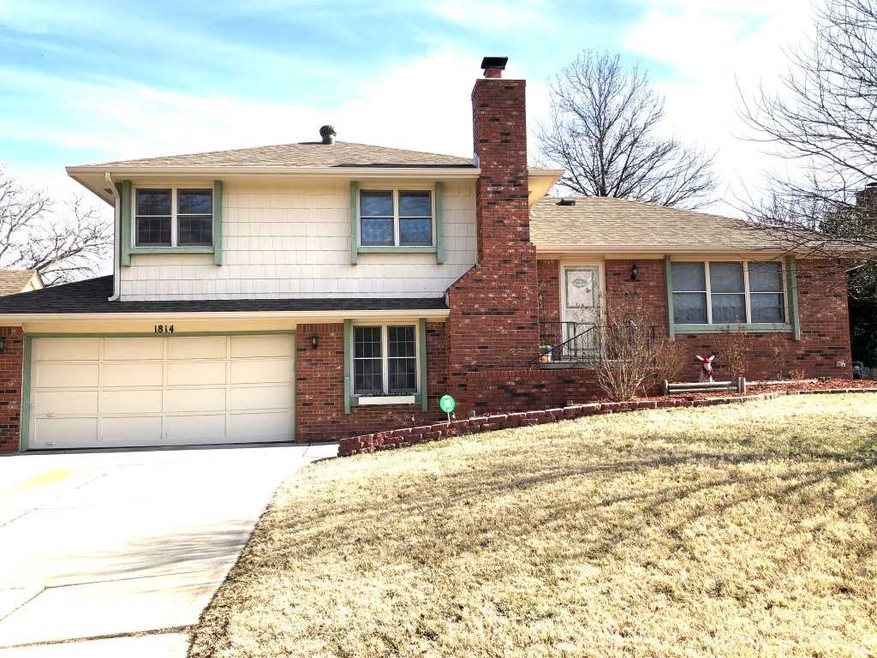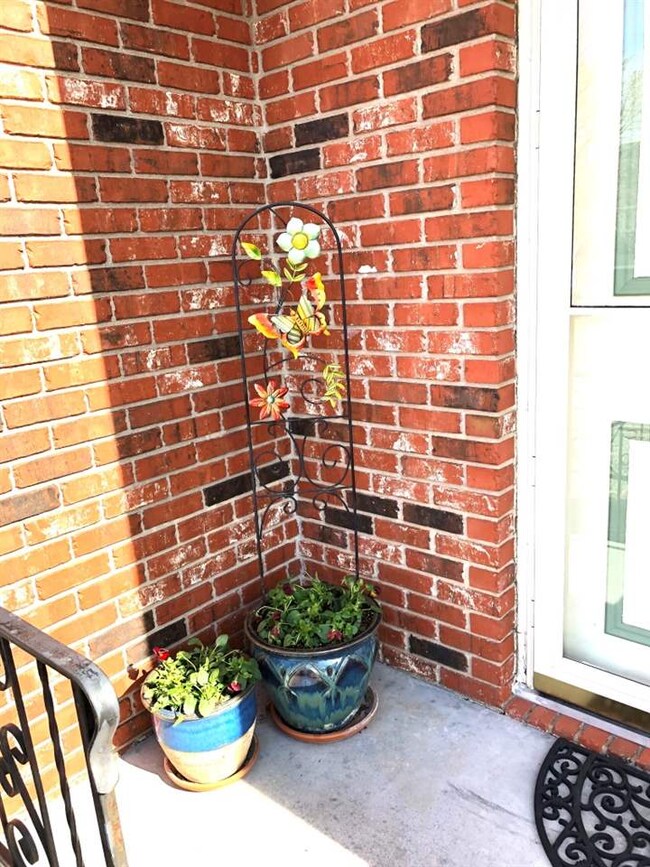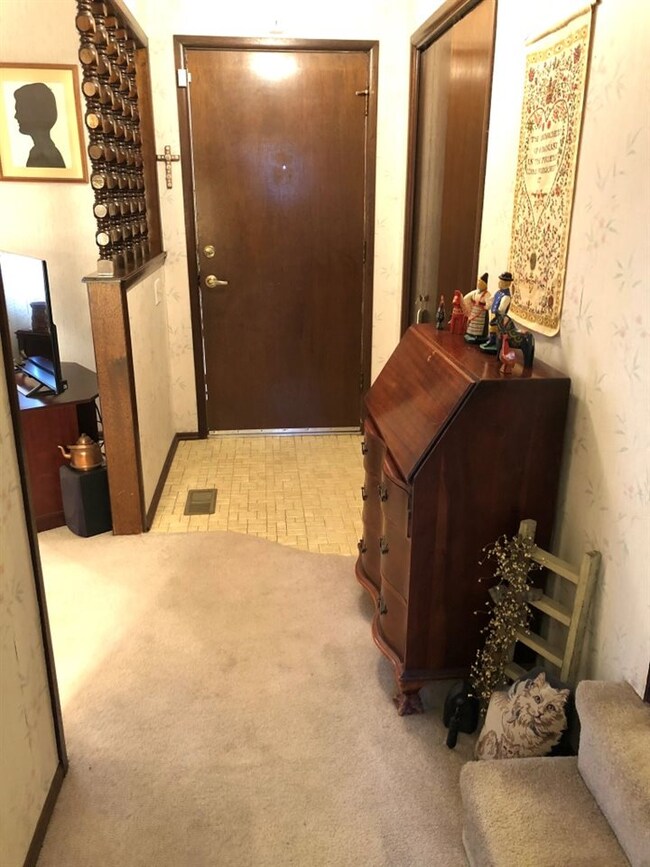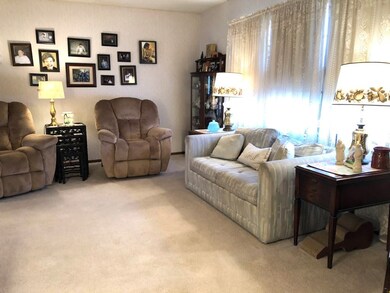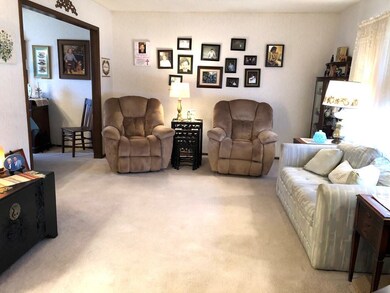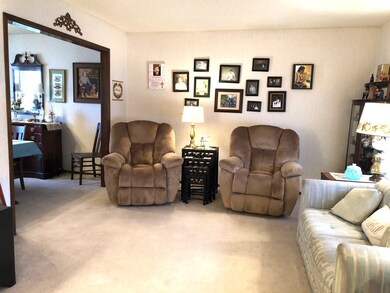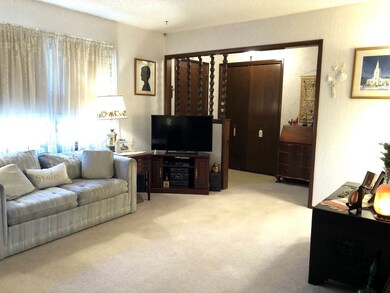
1814 S White Oak Cir Wichita, KS 67207
Cedar Lakes Village NeighborhoodEstimated Value: $234,768 - $247,000
Highlights
- Community Lake
- Covered patio or porch
- Cul-De-Sac
- Game Room
- Formal Dining Room
- 2 Car Attached Garage
About This Home
As of May 2020Cedar Lakes Beauty Features 3 Bedrooms 2.5 Baths*Large Living Room is Light & Bright due to Large Windows*Formal Dining Room is Spacious enough for that Hutch to Keep Your Pretty Dishes on Display AND Your Family Size Table & Chairs*Cute Kitchen with Eating Space, Plenty of Cabinets and Most Appliances Stay*Huge Family Room with Wood Burning Fireplace to Keep You Cozy & Sliding Glass Door at Ground Level Leads you to a Private Covered Patio in a Very Large Backyard with Over-sized Wood Privacy Fence, the Squirrels Love to Hang Out Here as Current Owners Visit Them with Daily Treats*Basement Rec. Room is 15x19 and Could Be Used as a Non-Conforming Bedroom*2 Car Garage* Cul-de-sac Lot in such a Quiet Neighborhood with Pond View and Access at End of Cul-de-sac*Roof & Gutters are 2 Yrs Old*Heat & Air is 2 Years Old*Hot Water Tank is Brand New*Seller Just Spent $1100 on New Carpet & $2700 on Fireplace Repairs and $400 on Garage Door Opener so Buyers Have No Worries or Excess Expenses for Years to Come! What a Great Place to Call Home!
Home Details
Home Type
- Single Family
Est. Annual Taxes
- $1,727
Year Built
- Built in 1976
Lot Details
- 8,318 Sq Ft Lot
- Cul-De-Sac
- Wood Fence
HOA Fees
- $10 Monthly HOA Fees
Home Design
- Quad-Level Property
- Frame Construction
- Composition Roof
Interior Spaces
- Ceiling Fan
- Wood Burning Fireplace
- Attached Fireplace Door
- Window Treatments
- Family Room with Fireplace
- Formal Dining Room
- Game Room
Kitchen
- Oven or Range
- Plumbed For Gas In Kitchen
- Electric Cooktop
- Range Hood
- Microwave
- Dishwasher
- Laminate Countertops
- Disposal
Bedrooms and Bathrooms
- 3 Bedrooms
- Laminate Bathroom Countertops
Laundry
- Laundry Room
- 220 Volts In Laundry
Finished Basement
- Walk-Out Basement
- Partial Basement
- Finished Basement Bathroom
- Laundry in Basement
- Natural lighting in basement
Home Security
- Home Security System
- Storm Windows
- Storm Doors
Parking
- 2 Car Attached Garage
- Garage Door Opener
Outdoor Features
- Covered patio or porch
- Rain Gutters
Schools
- Beech Elementary School
- Curtis Middle School
- Southeast High School
Utilities
- Humidifier
- Forced Air Heating and Cooling System
- Heating System Uses Gas
Community Details
- Association fees include gen. upkeep for common ar
- $150 HOA Transfer Fee
- Cedar Lake Village Subdivision
- Community Lake
Listing and Financial Details
- Assessor Parcel Number 38262-
Ownership History
Purchase Details
Purchase Details
Home Financials for this Owner
Home Financials are based on the most recent Mortgage that was taken out on this home.Purchase Details
Home Financials for this Owner
Home Financials are based on the most recent Mortgage that was taken out on this home.Purchase Details
Similar Homes in the area
Home Values in the Area
Average Home Value in this Area
Purchase History
| Date | Buyer | Sale Price | Title Company |
|---|---|---|---|
| Lynch Joseph F | -- | None Listed On Document | |
| Lynch Joseph F | -- | Security 1St Title | |
| Butler Mark Glenn | -- | -- | |
| Nash Deborah L | -- | Fidelity Title Company Inc |
Mortgage History
| Date | Status | Borrower | Loan Amount |
|---|---|---|---|
| Previous Owner | Lynch Joseph F | $124,000 | |
| Previous Owner | Butler Mark Glenn | $95,000 | |
| Previous Owner | Butler Mark Glenn | $95,000 | |
| Previous Owner | Butler Mark Glenn | $85,000 |
Property History
| Date | Event | Price | Change | Sq Ft Price |
|---|---|---|---|---|
| 05/15/2020 05/15/20 | Sold | -- | -- | -- |
| 03/23/2020 03/23/20 | Pending | -- | -- | -- |
| 02/29/2020 02/29/20 | For Sale | $165,000 | -- | $85 / Sq Ft |
Tax History Compared to Growth
Tax History
| Year | Tax Paid | Tax Assessment Tax Assessment Total Assessment is a certain percentage of the fair market value that is determined by local assessors to be the total taxable value of land and additions on the property. | Land | Improvement |
|---|---|---|---|---|
| 2023 | $2,223 | $19,044 | $4,347 | $14,697 |
| 2022 | $2,109 | $19,045 | $4,106 | $14,939 |
| 2021 | $2,106 | $18,458 | $2,657 | $15,801 |
| 2020 | $1,874 | $16,400 | $2,657 | $13,743 |
| 2019 | $1,735 | $15,181 | $2,657 | $12,524 |
| 2018 | $1,681 | $14,686 | $2,220 | $12,466 |
| 2017 | $1,600 | $0 | $0 | $0 |
| 2016 | $1,598 | $0 | $0 | $0 |
| 2015 | $1,587 | $0 | $0 | $0 |
| 2014 | $1,555 | $0 | $0 | $0 |
Agents Affiliated with this Home
-
Diane Kent

Seller's Agent in 2020
Diane Kent
RE/MAX Premier
(316) 619-1447
90 Total Sales
-
LARRY LEVICH

Buyer's Agent in 2020
LARRY LEVICH
Reece Nichols South Central Kansas
(316) 630-0881
1 in this area
78 Total Sales
Map
Source: South Central Kansas MLS
MLS Number: 578109
APN: 119-32-0-23-02-015.00
- 1803 S White Oak Cir
- 8406 E Lakeland Cir
- 1923 S White Oak Dr
- 8616 E Longlake St
- 2033 S Lori Ln
- 8201 E Harry St
- 8419 E Harry St
- 1950 S Capri Ln
- 1717 S Cypress St
- 8137 E Zimmerly St
- 8719 E Boston St
- 1017 S Dalton Dr
- 1009 S Eastern St
- 7004 E Osie Cir
- 12954 E Blake St
- 12948 E Blake St
- 12942 E Blake St
- 12936 E Blake St
- 12803 E Blake St
- 1009 S Dalton Dr
- 1814 S White Oak Cir
- 1820 S White Oak Cir
- 1810 S White Oak Cir
- 8242 E Bluestem St
- 1828 S White Oak Cir
- 8246 E Bluestem St
- 1813 S White Oak Cir
- 1819 S White Oak Cir
- 1806 S White Oak Cir
- 1806 S White Oak Cr
- 1823 S White Oak Cir
- 8238 E Bluestem St
- 8254 E Bluestem St
- 1834 S White Oak Cir
- 1809 S White Oak Cir
- 1802 S White Oak Cir
- 1829 S White Oak Cir
- 8210 E Bluestem St
- 1833 S White Oak Cir
- 8258 E Bluestem St
