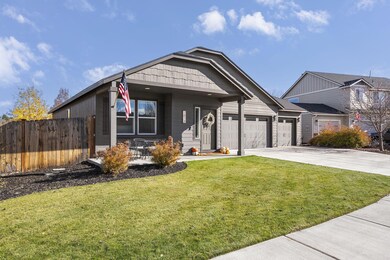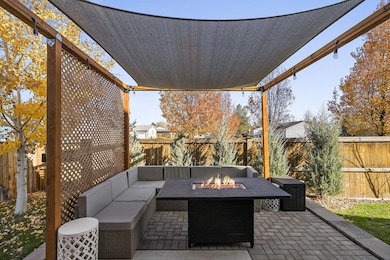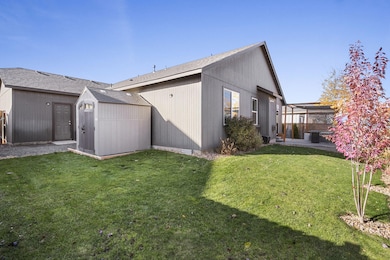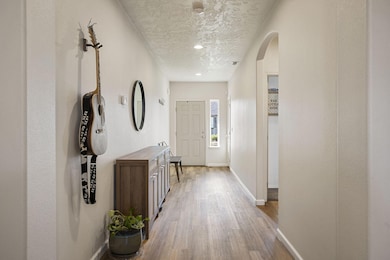1814 SW 36th Way Redmond, OR 97756
Estimated payment $3,079/month
Highlights
- Popular Property
- Craftsman Architecture
- Covered Patio or Porch
- Open Floorplan
- Stone Countertops
- Gazebo
About This Home
Welcome to this beautifully appointed single-level home in Southwest Redmond, offering 1,574 SF, 3 bedrooms, and 2 bathrooms, ideally situated just across from Hayden Park. A charming covered front porch invites you into an open entry that flows into the bright main living area, featuring brand-new luxury vinyl plank flooring and baseboards. The well-designed kitchen boasts quartz countertops, a pantry, abundant cabinetry, stainless steel appliances, and a gas range all seamlessly integrated into an open layout that connects to the dining and living rooms. The primary suite offers a spacious bathroom, with double vanities, separate toilet room, walk in closet and is thoughtfully separated from the two additional bedrooms. A 3-car garage with durable epoxy flooring offers ample space for vehicles and storage. Step outside to a stunning backyard oasis, complete with custom landscaping, a spacious patio, pergola, and storage shed for all your tools and toys.
Home Details
Home Type
- Single Family
Est. Annual Taxes
- $4,093
Year Built
- Built in 2018
Lot Details
- 6,534 Sq Ft Lot
- Fenced
- Drip System Landscaping
- Native Plants
- Level Lot
- Front and Back Yard Sprinklers
- Property is zoned RS, RS
HOA Fees
- $55 Monthly HOA Fees
Parking
- 3 Car Attached Garage
- Garage Door Opener
- Driveway
Home Design
- Craftsman Architecture
- Stem Wall Foundation
- Frame Construction
- Composition Roof
Interior Spaces
- 1,574 Sq Ft Home
- 1-Story Property
- Open Floorplan
- Gas Fireplace
- Double Pane Windows
- Living Room with Fireplace
- Dining Room
- Laundry Room
Kitchen
- Eat-In Kitchen
- Breakfast Bar
- Oven
- Range
- Microwave
- Dishwasher
- Stone Countertops
- Disposal
Flooring
- Carpet
- Laminate
Bedrooms and Bathrooms
- 3 Bedrooms
- Walk-In Closet
- 2 Full Bathrooms
- Double Vanity
- Bathtub with Shower
Home Security
- Surveillance System
- Carbon Monoxide Detectors
- Fire and Smoke Detector
Eco-Friendly Details
- Smart Irrigation
Outdoor Features
- Covered Patio or Porch
- Gazebo
- Shed
Schools
- Vern Patrick Elementary School
- Obsidian Middle School
- Ridgeview High School
Utilities
- Forced Air Heating and Cooling System
- Heating System Uses Natural Gas
- Heat Pump System
- Natural Gas Connected
- Water Heater
Listing and Financial Details
- Exclusions: Washer/Dryer, Refrigerator, Curtains, Garage Shelving, Cameras + Security System, Personal Property
- Assessor Parcel Number 276096
Community Details
Overview
- Obsidian Trails Subdivision
Recreation
- Park
- Trails
Map
Home Values in the Area
Average Home Value in this Area
Tax History
| Year | Tax Paid | Tax Assessment Tax Assessment Total Assessment is a certain percentage of the fair market value that is determined by local assessors to be the total taxable value of land and additions on the property. | Land | Improvement |
|---|---|---|---|---|
| 2025 | $4,093 | $200,730 | -- | -- |
| 2024 | $3,927 | $194,890 | -- | -- |
| 2023 | $3,755 | $189,220 | $0 | $0 |
| 2022 | $3,414 | $178,360 | $0 | $0 |
| 2021 | $3,301 | $173,170 | $0 | $0 |
| 2020 | $3,152 | $173,170 | $0 | $0 |
| 2019 | $3,014 | $168,130 | $0 | $0 |
| 2018 | $654 | $36,340 | $0 | $0 |
Property History
| Date | Event | Price | List to Sale | Price per Sq Ft | Prior Sale |
|---|---|---|---|---|---|
| 11/08/2025 11/08/25 | For Sale | $510,000 | +68.7% | $324 / Sq Ft | |
| 07/30/2018 07/30/18 | Sold | $302,263 | +9.7% | $192 / Sq Ft | View Prior Sale |
| 03/06/2018 03/06/18 | Pending | -- | -- | -- | |
| 03/06/2018 03/06/18 | For Sale | $275,490 | -- | $175 / Sq Ft |
Purchase History
| Date | Type | Sale Price | Title Company |
|---|---|---|---|
| Quit Claim Deed | -- | Western Title | |
| Warranty Deed | $302,263 | Western Title & Escrow |
Mortgage History
| Date | Status | Loan Amount | Loan Type |
|---|---|---|---|
| Previous Owner | $287,150 | New Conventional |
Source: Oregon Datashare
MLS Number: 220211782
APN: 276096
- 3667 SW Pumice Stone Ave
- 4115 SW Obsidian Place Unit 156
- 4103 SW Obsidian Place Unit 153
- 4110 SW Obsidian Place Unit 188
- 4058 SW Obsidian Place Unit 190
- 3960 SW Obsidian Place Unit 141
- 3975 SW Obsidian Place Unit 142
- 2021 SW 37th St
- 1547 SW 33rd St
- 3158 SW Pumice Ave
- 3150 SW Pumice Ave
- 4037 SW 38th St Unit Lot 44
- 4082 SW 38th St Unit Lot 41
- 4070 SW 38th St Unit Lot 42
- 2115 SW 37th St
- 1352 SW 35th St
- 3038 SW Pumice Ave
- 3001 SW Pumice Place
- 3248 SW Salmon Ave
- Manzanita Origin Plan at Feather Ridge
- 1640 SW 35th St
- 1950 SW Umatilla Ave
- 1329 SW Pumice Ave
- 532 SW Rimrock Way
- 3759 SW Badger Ave
- 451 NW 25th St
- 3750 SW Badger Ave
- 4633 SW 37th St
- 418 NW 17th St Unit 3
- 629 SW 5th St
- 1485 Murrelet Dr Unit Bonus Room Apartment
- 1485 Murrelet Dr
- 1485 Murrelet Dr Unit 2
- 2960 NW Northwest Way
- 951 Golden Pheasant Dr Unit ID1330988P
- 748 NE Oak Place Unit 748 NE Oak Place, Redmond, OR 97756
- 3025 NW 7th St
- 11043 Village Loop Unit ID1330989P
- 10576 Village Loop Unit ID1330996P
- 4455 NE Vaughn Ave Unit The Prancing Peacock







