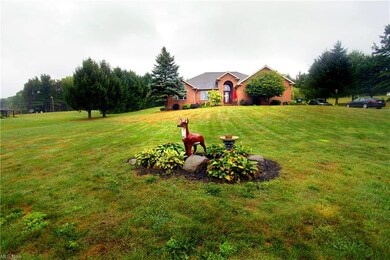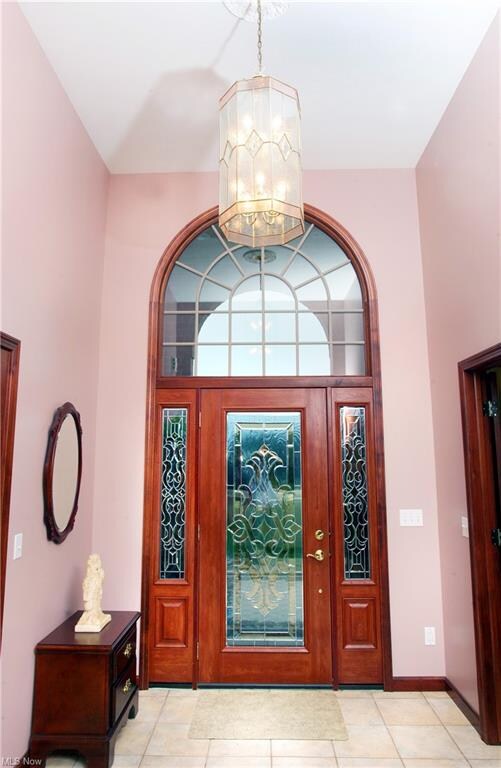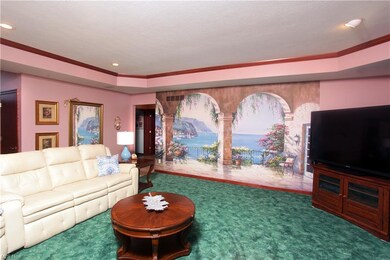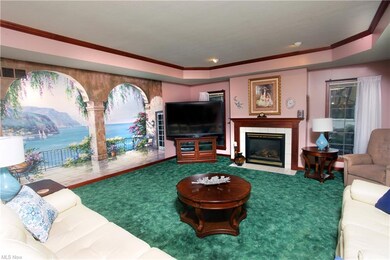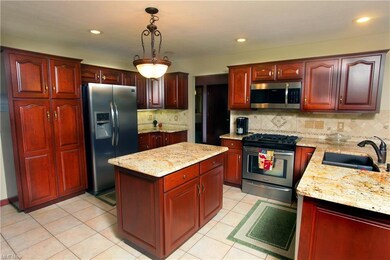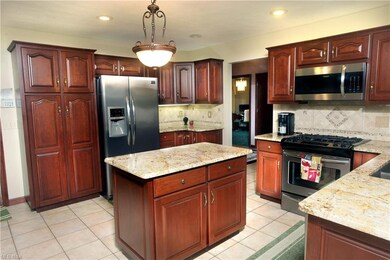
18140 James Way Doylestown, OH 44230
Highlights
- 1.52 Acre Lot
- Deck
- 2 Car Direct Access Garage
- Hazel Harvey Elementary School Rated A-
- 1 Fireplace
- Enclosed patio or porch
About This Home
As of September 2022Immaculate ranch home with upgraded finishes on 1.5 acres! Only one owner. Home customized to have an office in lieu of 3rd bedroom. Vaulted foyer opens to spacious living room with fireplace and windows overlooking the back deck. Off the foyer is access to the formal dining room with double glass doors. Cherry stained crown molding and Andersen windows throughout. Large, airy kitchen has granite counters and solid cherry cabinets with bar seating, open to eat-in area overlooking back deck oasis. Laundry room is conveniently located near kitchen and garage entrance. Large office off the kitchen. The two bedrooms are separated by a central hallway. The master has a walk-in closet, private bath, walk-in shower, lots of windows, and access to an all seasons sunroom that also leads to the beautiful deck. The 2nd bathroom has access to the full main bath from the hall. Deck has retractable awning and enclosed gazebo and overlooks the gentle hillside backyard. Outbuilding with sliding doors can hold 2 cars. Full basement is partly finished and has a full bath and carpet area. Basement has been waterproofed with transferrable warranty. This is your opportunity to own a premium, well-built 1.5 acre estate, schedule a tour today!
Last Agent to Sell the Property
Keller Williams Legacy Group Realty License #2019006117 Listed on: 09/23/2021

Home Details
Home Type
- Single Family
Est. Annual Taxes
- $3,332
Year Built
- Built in 2000
Lot Details
- 1.52 Acre Lot
Home Design
- Brick Exterior Construction
- Asphalt Roof
- Vinyl Construction Material
Interior Spaces
- 1-Story Property
- 1 Fireplace
Kitchen
- Range
- Microwave
- Dishwasher
- Disposal
Bedrooms and Bathrooms
- 2 Main Level Bedrooms
Partially Finished Basement
- Basement Fills Entire Space Under The House
- Sump Pump
Home Security
- Carbon Monoxide Detectors
- Fire and Smoke Detector
Parking
- 2 Car Direct Access Garage
- Garage Door Opener
Outdoor Features
- Deck
- Enclosed patio or porch
- Outbuilding
Utilities
- Forced Air Heating and Cooling System
- Heating System Uses Gas
- Well
- Water Softener
- Septic Tank
Community Details
- Silver Spgs Community
Listing and Financial Details
- Assessor Parcel Number 12-01559-012
Ownership History
Purchase Details
Home Financials for this Owner
Home Financials are based on the most recent Mortgage that was taken out on this home.Purchase Details
Home Financials for this Owner
Home Financials are based on the most recent Mortgage that was taken out on this home.Purchase Details
Purchase Details
Purchase Details
Similar Homes in Doylestown, OH
Home Values in the Area
Average Home Value in this Area
Purchase History
| Date | Type | Sale Price | Title Company |
|---|---|---|---|
| Fiduciary Deed | $8,500 | -- | |
| Warranty Deed | $764,000 | None Available | |
| Interfamily Deed Transfer | -- | Attorney | |
| Interfamily Deed Transfer | -- | None Available | |
| Deed | $33,700 | -- |
Mortgage History
| Date | Status | Loan Amount | Loan Type |
|---|---|---|---|
| Open | $216,000 | Construction |
Property History
| Date | Event | Price | Change | Sq Ft Price |
|---|---|---|---|---|
| 09/23/2022 09/23/22 | Sold | $400,000 | -2.2% | $148 / Sq Ft |
| 09/01/2022 09/01/22 | Pending | -- | -- | -- |
| 08/28/2022 08/28/22 | For Sale | $409,000 | +7.1% | $151 / Sq Ft |
| 11/22/2021 11/22/21 | Sold | $382,000 | -0.8% | $98 / Sq Ft |
| 11/08/2021 11/08/21 | Pending | -- | -- | -- |
| 11/05/2021 11/05/21 | For Sale | $384,900 | +22.2% | $99 / Sq Ft |
| 10/13/2021 10/13/21 | Sold | $315,000 | +8.7% | $81 / Sq Ft |
| 09/25/2021 09/25/21 | Pending | -- | -- | -- |
| 09/23/2021 09/23/21 | For Sale | $289,900 | -- | $74 / Sq Ft |
Tax History Compared to Growth
Tax History
| Year | Tax Paid | Tax Assessment Tax Assessment Total Assessment is a certain percentage of the fair market value that is determined by local assessors to be the total taxable value of land and additions on the property. | Land | Improvement |
|---|---|---|---|---|
| 2024 | $5,914 | $170,630 | $22,670 | $147,960 |
| 2023 | $5,914 | $136,450 | $22,670 | $113,780 |
| 2022 | $4,038 | $106,900 | $15,530 | $91,370 |
| 2021 | $3,230 | $93,960 | $15,530 | $78,430 |
| 2020 | $3,251 | $93,960 | $15,530 | $78,430 |
| 2019 | $2,945 | $83,220 | $14,120 | $69,100 |
| 2018 | $2,974 | $83,220 | $14,120 | $69,100 |
| 2017 | $2,898 | $83,220 | $14,120 | $69,100 |
| 2016 | $2,860 | $80,020 | $13,580 | $66,440 |
| 2015 | $2,848 | $80,020 | $13,580 | $66,440 |
| 2014 | $2,498 | $80,020 | $13,580 | $66,440 |
| 2013 | $2,119 | $67,270 | $13,230 | $54,040 |
Agents Affiliated with this Home
-
Kelly LaMonica

Seller's Agent in 2022
Kelly LaMonica
Keller Williams Chervenic Rlty
(330) 730-9576
10 in this area
85 Total Sales
-
Darlene Hall

Buyer's Agent in 2022
Darlene Hall
Keller Williams Chervenic Rlty
(330) 472-1158
8 in this area
468 Total Sales
-

Seller's Agent in 2021
Albert Hepp
Deleted Agent
(800) 556-3418
1 in this area
438 Total Sales
-
Scott Killy

Seller's Agent in 2021
Scott Killy
Keller Williams Legacy Group Realty
(330) 600-7535
1 in this area
220 Total Sales
-
N
Buyer's Agent in 2021
Non-Member Non-Member
Non-Member
Map
Source: MLS Now
MLS Number: 4316566
APN: 12-01559-012
- 18230 James Way
- 18592 Edwards Rd Unit 281
- 18592 Edwards Rd Unit 126
- 0 Morgan Dr
- 13707 Calaboone Rd
- 18373 Bentwood Dr
- 14740 Oak Grove Lot 128 Dr
- 200 Vineyard Way
- 3145 Franks Rd
- 3301 Lullaby Ln
- 0 Taylor Rd Unit 21016672
- 0 Taylor Rd Unit 5107450
- 400 Thorn Way
- 265 Thorn Way
- 680 Thorn Way
- 620 Thorn Way
- 425 Thorn Way
- 46 Hidden Pond Dr
- 340 E Clinton St
- 465 High St

