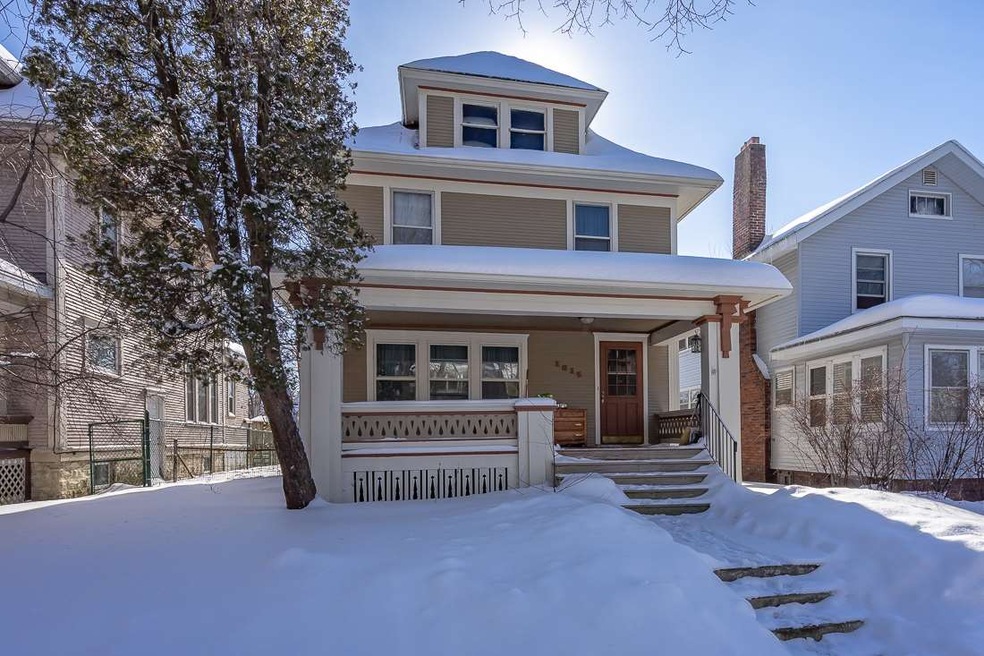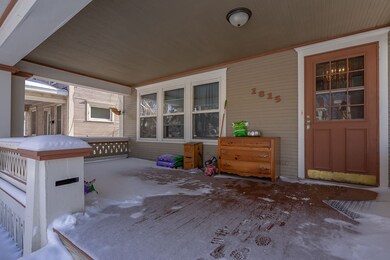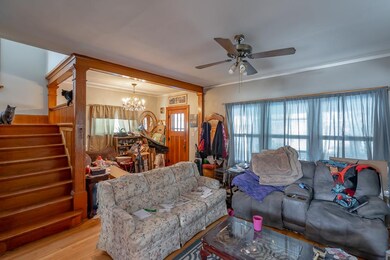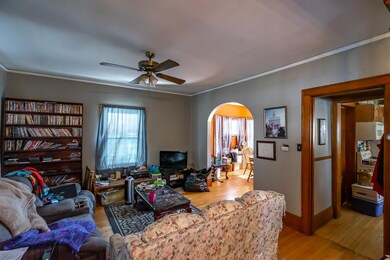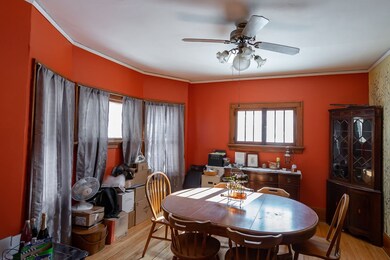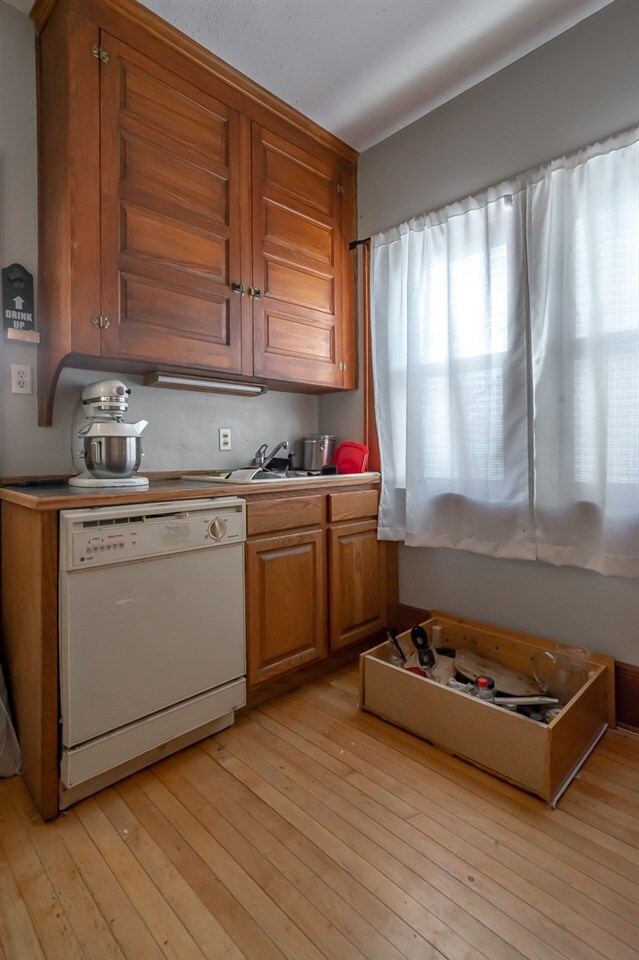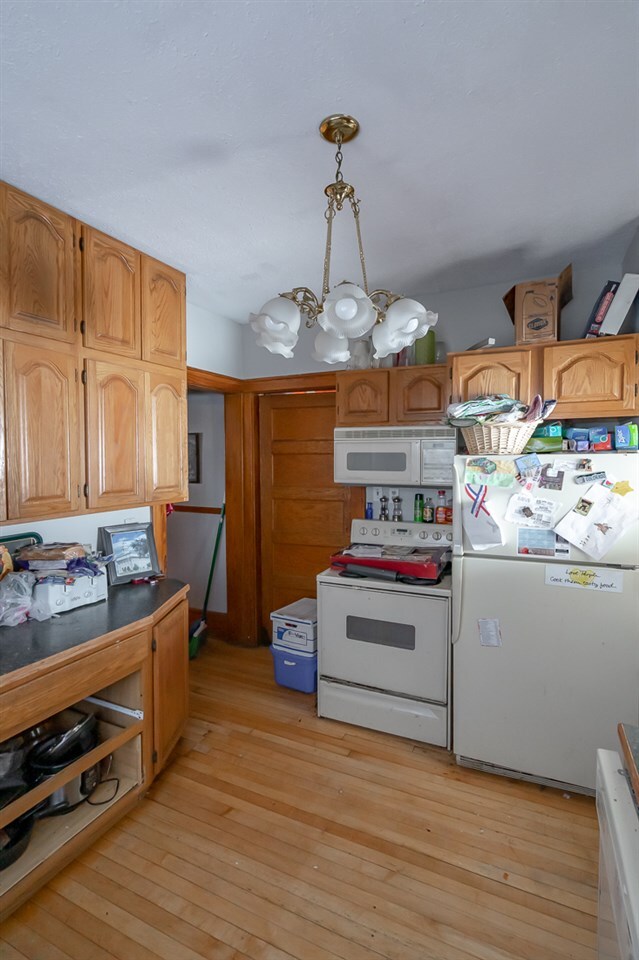
1815 5th Ave SE Cedar Rapids, IA 52403
Wellington Heights NeighborhoodHighlights
- Fenced Yard
- Laundry Room
- Dining Room
- Living Room
- Central Air
- 3-minute walk to Fairview Park
About This Home
As of April 2022This beautiful, historic, two story home is filled with history. The original wood work throughout is in pristine condition. On the main floor you will find a large living room and dining room with a butler style door. The main floor is all original wood floors. The upstairs hosts the 3 bedrooms which showcase original wood floors as well. Outside you can enjoy the open front porch or fenced back yard!
Home Details
Home Type
- Single Family
Est. Annual Taxes
- $1,976
Year Built
- Built in 1910
Lot Details
- Lot Dimensions are 40x140
- Fenced Yard
Parking
- 1 Parking Space
Home Design
- Frame Construction
Interior Spaces
- 1,360 Sq Ft Home
- 2-Story Property
- Living Room
- Dining Room
- Laundry Room
Kitchen
- Oven or Range
- Dishwasher
Bedrooms and Bathrooms
- 3 Bedrooms
- Primary Bedroom Upstairs
Basement
- Basement Fills Entire Space Under The House
- Laundry in Basement
Schools
- Grantwood-Cr Elementary School
- Mckinley Middle School
- Washington High School
Utilities
- Central Air
- Heating System Uses Gas
- Internet Available
Community Details
- Per Abstract Subdivision
Listing and Financial Details
- Assessor Parcel Number 14224-32007-00000
Ownership History
Purchase Details
Home Financials for this Owner
Home Financials are based on the most recent Mortgage that was taken out on this home.Purchase Details
Home Financials for this Owner
Home Financials are based on the most recent Mortgage that was taken out on this home.Purchase Details
Purchase Details
Purchase Details
Home Financials for this Owner
Home Financials are based on the most recent Mortgage that was taken out on this home.Similar Homes in Cedar Rapids, IA
Home Values in the Area
Average Home Value in this Area
Purchase History
| Date | Type | Sale Price | Title Company |
|---|---|---|---|
| Warranty Deed | $92,500 | None Available | |
| Warranty Deed | -- | None Available | |
| Special Warranty Deed | $45,000 | None Available | |
| Warranty Deed | -- | None Available | |
| Warranty Deed | $84,500 | -- |
Mortgage History
| Date | Status | Loan Amount | Loan Type |
|---|---|---|---|
| Open | $74,000 | Future Advance Clause Open End Mortgage | |
| Previous Owner | $85,000 | Unknown |
Property History
| Date | Event | Price | Change | Sq Ft Price |
|---|---|---|---|---|
| 04/19/2022 04/19/22 | Sold | $115,000 | -7.9% | $85 / Sq Ft |
| 02/21/2022 02/21/22 | Pending | -- | -- | -- |
| 02/11/2022 02/11/22 | For Sale | $124,900 | +35.0% | $92 / Sq Ft |
| 04/25/2019 04/25/19 | Sold | $92,500 | -4.6% | $68 / Sq Ft |
| 03/07/2019 03/07/19 | Pending | -- | -- | -- |
| 02/02/2019 02/02/19 | For Sale | $97,000 | +11.5% | $71 / Sq Ft |
| 01/17/2017 01/17/17 | Sold | $87,000 | -3.3% | $64 / Sq Ft |
| 12/14/2016 12/14/16 | Pending | -- | -- | -- |
| 11/28/2016 11/28/16 | For Sale | $90,000 | +140.0% | $66 / Sq Ft |
| 09/22/2016 09/22/16 | Sold | $37,500 | -7.4% | $28 / Sq Ft |
| 05/23/2016 05/23/16 | Pending | -- | -- | -- |
| 04/14/2016 04/14/16 | For Sale | $40,500 | -- | $30 / Sq Ft |
Tax History Compared to Growth
Tax History
| Year | Tax Paid | Tax Assessment Tax Assessment Total Assessment is a certain percentage of the fair market value that is determined by local assessors to be the total taxable value of land and additions on the property. | Land | Improvement |
|---|---|---|---|---|
| 2023 | $1,976 | $112,100 | $23,000 | $89,100 |
| 2022 | $145 | $93,700 | $21,000 | $72,700 |
| 2021 | $1,778 | $87,500 | $18,000 | $69,500 |
| 2020 | $1,778 | $80,600 | $16,000 | $64,600 |
| 2019 | $1,562 | $72,500 | $14,000 | $58,500 |
| 2018 | $1,520 | $72,500 | $14,000 | $58,500 |
| 2017 | $1,933 | $74,300 | $14,000 | $60,300 |
| 2016 | $1,544 | $72,600 | $14,000 | $58,600 |
| 2015 | $1,870 | $76,857 | $14,000 | $62,857 |
| 2014 | $1,943 | $76,857 | $14,000 | $62,857 |
| 2013 | $1,600 | $76,857 | $14,000 | $62,857 |
Agents Affiliated with this Home
-
Dave Lynch
D
Seller's Agent in 2022
Dave Lynch
Affinity Real Estate Services
(319) 329-6351
1 in this area
11 Total Sales
-
Bryant Nicholson

Seller Co-Listing Agent in 2022
Bryant Nicholson
Affinity Real Estate Services
(319) 853-3555
1 in this area
107 Total Sales
-
Lena Gilbert

Buyer's Agent in 2022
Lena Gilbert
SKOGMAN REALTY
(319) 241-9249
1 in this area
113 Total Sales
-
Kurtis Hartsock

Seller's Agent in 2019
Kurtis Hartsock
Keller Williams Legacy Group
(319) 471-0431
1 in this area
140 Total Sales
-
Rossilyn Babington

Seller's Agent in 2017
Rossilyn Babington
Pinnacle Realty LLC
(319) 804-5621
3 in this area
169 Total Sales
-
K
Seller's Agent in 2016
KATHY EIGHME
FUSION REALTORS
Map
Source: Iowa City Area Association of REALTORS®
MLS Number: 20190755
APN: 14224-32007-00000
- 414 18th St SE
- 618 18th St SE
- 1735 4th Ave SE
- 1828 7th Ave SE
- 395 18th St SE
- 1625 6th Ave SE
- 1557 7th Ave SE
- 1604 8th Ave SE
- 1554 4th Ave SE
- 809 17th St SE
- 371 20th St SE
- 1535 6th Ave SE
- 2021 Bever Ave SE
- 2001 Washington Ave SE
- 2011 Washington Ave SE
- 1946 Higley Ave SE
- 1915 Higley Ave SE
- 383 21st St SE
- 1818 Park Ave SE
- 351 19th St SE
