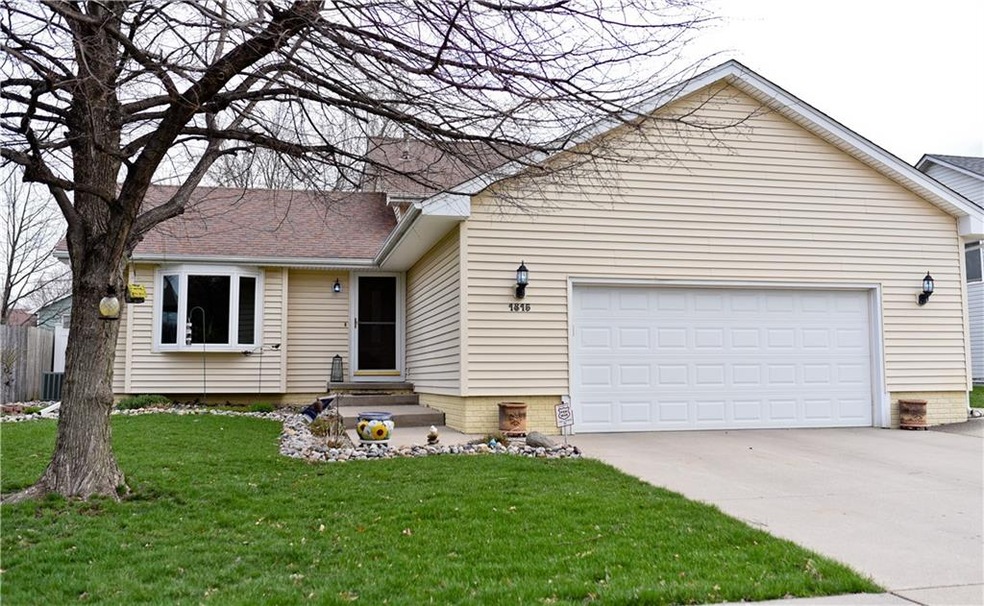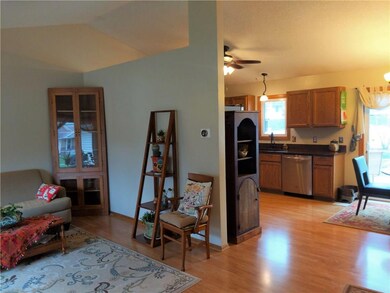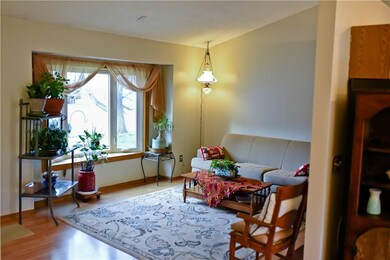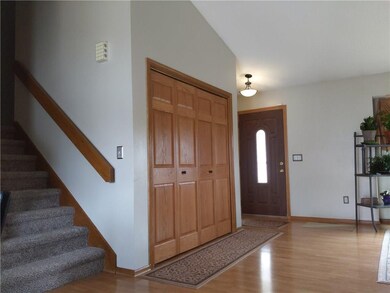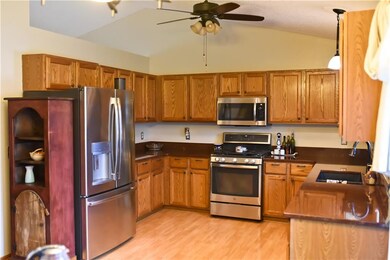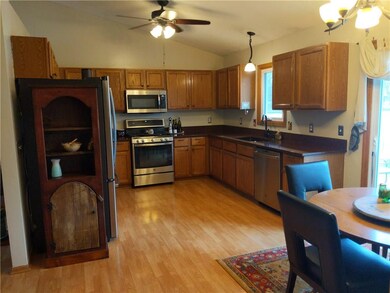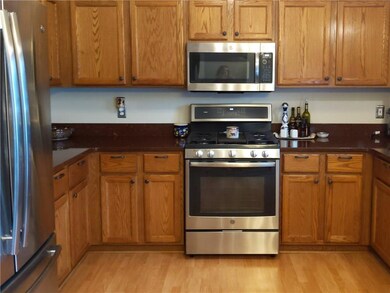
1815 6th St SW Altoona, IA 50009
Estimated Value: $285,000 - $307,000
Highlights
- No HOA
- Eat-In Kitchen
- Tile Flooring
- Formal Dining Room
- Home Security System
- 4-minute walk to Phoenix Park
About This Home
As of May 2019If you love great outdoor spaces you don t want to miss this charming home. The fenced backyard oasis includes professional landscaping, stamped concrete patio and a stone firepit. The home itself is better than new with freshly painted walls, new carpet throughout the home plus a newer roof, vinyl siding, windows and mechanicals. Oversized 2 ½ car garage with stairs to additional attic storage. Large eat-in kitchen with vaulted ceilings, quartz countertops and new stainless steel GE Profile appliances. Perfectly located on a quiet street within walking distance to Willowbrook Elementary and Phoenix Park. Call us today to see your new home!
Home Details
Home Type
- Single Family
Est. Annual Taxes
- $3,943
Year Built
- Built in 1994
Lot Details
- 9,327 Sq Ft Lot
- Lot Dimensions are 65x143
- Property is zoned R-5
Home Design
- Split Level Home
- Block Foundation
- Asphalt Shingled Roof
- Vinyl Siding
Interior Spaces
- 1,217 Sq Ft Home
- Drapes & Rods
- Family Room Downstairs
- Formal Dining Room
- Finished Basement
- Basement Window Egress
- Home Security System
Kitchen
- Eat-In Kitchen
- Stove
- Microwave
- Dishwasher
Flooring
- Carpet
- Laminate
- Tile
Bedrooms and Bathrooms
Parking
- 2 Car Attached Garage
- Driveway
Utilities
- Forced Air Heating and Cooling System
Community Details
- No Home Owners Association
Listing and Financial Details
- Assessor Parcel Number 17100722000000
Ownership History
Purchase Details
Home Financials for this Owner
Home Financials are based on the most recent Mortgage that was taken out on this home.Purchase Details
Home Financials for this Owner
Home Financials are based on the most recent Mortgage that was taken out on this home.Similar Homes in Altoona, IA
Home Values in the Area
Average Home Value in this Area
Purchase History
| Date | Buyer | Sale Price | Title Company |
|---|---|---|---|
| Chayet Jeffrey | $220,000 | None Available | |
| Blankenfeld James R | $136,500 | -- |
Mortgage History
| Date | Status | Borrower | Loan Amount |
|---|---|---|---|
| Open | Chayet Jeffrey | $198,000 | |
| Previous Owner | Blankenfeld James R | $50,000 | |
| Previous Owner | Blankenfeld James R | $112,554 | |
| Previous Owner | Blankenfeld James R | $136,000 | |
| Previous Owner | Blankenfeld James R | $130,150 |
Property History
| Date | Event | Price | Change | Sq Ft Price |
|---|---|---|---|---|
| 05/28/2019 05/28/19 | Sold | $220,000 | -4.3% | $181 / Sq Ft |
| 05/28/2019 05/28/19 | Pending | -- | -- | -- |
| 04/16/2019 04/16/19 | For Sale | $229,900 | -- | $189 / Sq Ft |
Tax History Compared to Growth
Tax History
| Year | Tax Paid | Tax Assessment Tax Assessment Total Assessment is a certain percentage of the fair market value that is determined by local assessors to be the total taxable value of land and additions on the property. | Land | Improvement |
|---|---|---|---|---|
| 2024 | $4,582 | $276,500 | $52,500 | $224,000 |
| 2023 | $4,522 | $276,500 | $52,500 | $224,000 |
| 2022 | $4,464 | $230,500 | $45,200 | $185,300 |
| 2021 | $4,200 | $230,500 | $45,200 | $185,300 |
| 2020 | $4,128 | $207,000 | $40,600 | $166,400 |
| 2019 | $3,756 | $207,000 | $40,600 | $166,400 |
| 2018 | $3,758 | $185,600 | $35,700 | $149,900 |
| 2017 | $3,928 | $185,600 | $35,700 | $149,900 |
| 2016 | $3,916 | $176,000 | $32,900 | $143,100 |
| 2015 | $3,916 | $176,000 | $32,900 | $143,100 |
| 2014 | $3,654 | $163,400 | $30,700 | $132,700 |
Agents Affiliated with this Home
-
Michelle Ternes

Seller's Agent in 2019
Michelle Ternes
EXP Realty, LLC
17 in this area
112 Total Sales
-
Peggy Harmeyer

Seller Co-Listing Agent in 2019
Peggy Harmeyer
EXP Realty, LLC
(515) 208-8132
20 in this area
86 Total Sales
-
Ted Grob

Buyer's Agent in 2019
Ted Grob
Iowa Realty Mills Crossing
(515) 883-0768
2 in this area
119 Total Sales
Map
Source: Des Moines Area Association of REALTORS®
MLS Number: 580116
APN: 171-00722000000
- 1509 4th St SW
- 2209 8th Street Ct SW
- 2403 Guenever Ct
- 800 Scenic View Blvd
- 1210 33rd St SE
- 2303 3rd St SW
- 904 Eagle Creek Blvd SW
- 1037 25th Ave SW
- 2109 14th St SW
- 2125 14th St SW
- 210 11th Ave SW
- 2205 14th St SW
- 1002 3rd St SW
- 2315 14th St SW
- 103 12th Ave SW
- 3513 10th Ave SW
- 1634 Prairie Cir
- 2815 Ashland Ct
- 2819 Ashland Ct
- 2816 Ashland Ct
