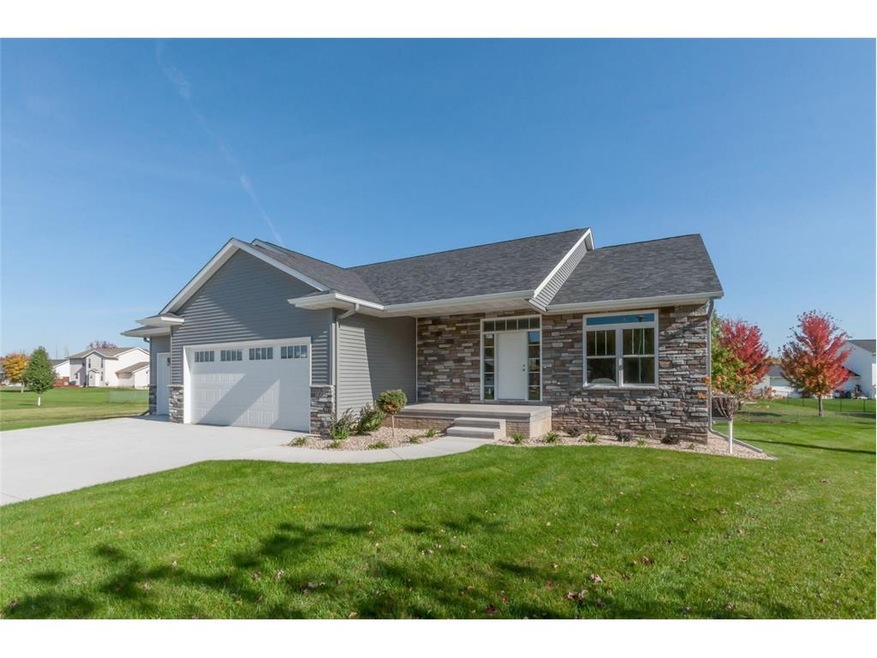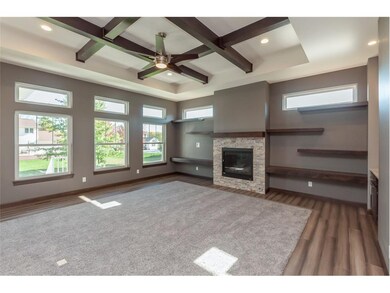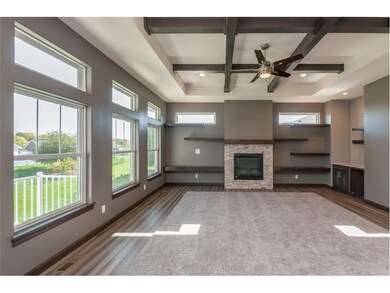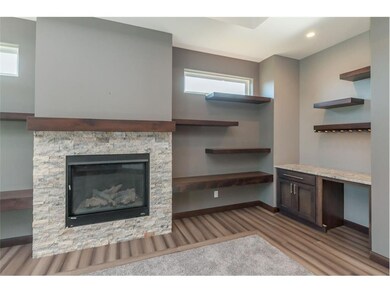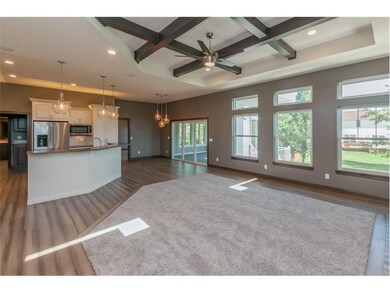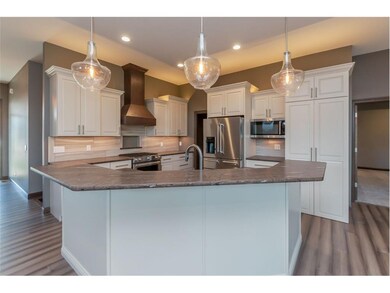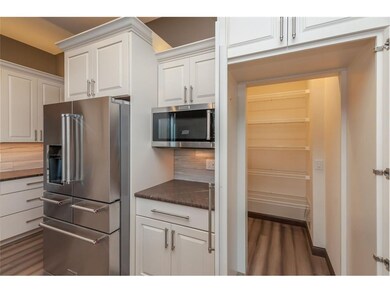
1815 Boyson Ct Marion, IA 52302
Highlights
- New Construction
- Ranch Style House
- Great Room with Fireplace
- Marion High School Rated A-
- Main Floor Primary Bedroom
- L-Shaped Dining Room
About This Home
As of October 2023Looking for your next dream home? This could be the one, stunning throughout! You are greeted with an open entry and bambo flooring. The great room features stone surround fireplace, floating shelving and coffered ceiling. And it opens into he kitchen which has a large breakfast bar, granite counter tops, and a walk-in pantry that your friends and family are sure to envy. Off of the dining room is a spacious 3 season's room with gas fireplace and leads out to the back yard and patio. The master suite has a modern design bath with his and her sinks, large walk-in tiled shower and laundry room access. There is also an office on the main level. The drop zone area off of the garage has a washing sink for extra convenience. Parking won't be a problem with this 1240sqft garage with floor drains. The lower level has a large family room with wet bar, 2 additional bedrooms, guest bath and plenty of storage room. This home includes other great features: it's wired to be a smart house, central vac, surround sound, irrigation system, accent lighting and transom windows throughout the main level.
Last Agent to Sell the Property
Jay Murphy
Pinnacle Realty LLC Listed on: 10/24/2017
Last Buyer's Agent
Mitch Weideman
SKOGMAN REALTY

Home Details
Home Type
- Single Family
Est. Annual Taxes
- $7,550
Year Built
- 2017
Lot Details
- Cul-De-Sac
- Irrigation
- Property is zoned R1
Home Design
- Ranch Style House
- Poured Concrete
- Frame Construction
- Vinyl Construction Material
Interior Spaces
- Central Vacuum
- Sound System
- Great Room with Fireplace
- L-Shaped Dining Room
- Basement Fills Entire Space Under The House
Kitchen
- Range
- Microwave
- Dishwasher
- Disposal
Bedrooms and Bathrooms
- 3 Bedrooms | 1 Primary Bedroom on Main
Parking
- 4 Car Attached Garage
- Garage Door Opener
Outdoor Features
- Patio
Utilities
- Forced Air Cooling System
- Gas Water Heater
- Cable TV Available
Community Details
- Built by J Murphy Homes
Ownership History
Purchase Details
Home Financials for this Owner
Home Financials are based on the most recent Mortgage that was taken out on this home.Purchase Details
Home Financials for this Owner
Home Financials are based on the most recent Mortgage that was taken out on this home.Similar Homes in the area
Home Values in the Area
Average Home Value in this Area
Purchase History
| Date | Type | Sale Price | Title Company |
|---|---|---|---|
| Warranty Deed | $370,000 | None Available | |
| Warranty Deed | -- | None Available |
Mortgage History
| Date | Status | Loan Amount | Loan Type |
|---|---|---|---|
| Open | $280,000 | New Conventional | |
| Closed | $73,980 | Second Mortgage Made To Cover Down Payment | |
| Closed | $295,920 | Adjustable Rate Mortgage/ARM | |
| Previous Owner | $358,000 | Construction |
Property History
| Date | Event | Price | Change | Sq Ft Price |
|---|---|---|---|---|
| 10/27/2023 10/27/23 | Sold | $462,000 | 0.0% | $150 / Sq Ft |
| 09/28/2023 09/28/23 | Pending | -- | -- | -- |
| 09/25/2023 09/25/23 | For Sale | $462,000 | +25.2% | $150 / Sq Ft |
| 02/15/2018 02/15/18 | Sold | $369,000 | -0.2% | $130 / Sq Ft |
| 11/11/2017 11/11/17 | Pending | -- | -- | -- |
| 10/24/2017 10/24/17 | For Sale | $369,900 | -- | $130 / Sq Ft |
Tax History Compared to Growth
Tax History
| Year | Tax Paid | Tax Assessment Tax Assessment Total Assessment is a certain percentage of the fair market value that is determined by local assessors to be the total taxable value of land and additions on the property. | Land | Improvement |
|---|---|---|---|---|
| 2023 | $7,550 | $459,000 | $44,600 | $414,400 |
| 2022 | $7,294 | $348,200 | $44,600 | $303,600 |
| 2021 | $7,808 | $348,200 | $44,600 | $303,600 |
| 2020 | $7,808 | $354,000 | $44,600 | $309,400 |
| 2019 | $7,380 | $336,000 | $52,100 | $283,900 |
| 2018 | $2,780 | $336,000 | $52,100 | $283,900 |
| 2017 | $68 | $3,100 | $3,100 | $0 |
| 2016 | $68 | $3,100 | $3,100 | $0 |
| 2015 | $68 | $3,100 | $3,100 | $0 |
| 2014 | $68 | $3,100 | $3,100 | $0 |
| 2013 | $66 | $3,100 | $3,100 | $0 |
Agents Affiliated with this Home
-
Mary Chmelicek

Seller's Agent in 2023
Mary Chmelicek
SKOGMAN REALTY
(319) 533-0543
104 Total Sales
-
J
Seller's Agent in 2018
Jay Murphy
Pinnacle Realty LLC
-
M
Buyer's Agent in 2018
Mitch Weideman
SKOGMAN REALTY
Map
Source: Cedar Rapids Area Association of REALTORS®
MLS Number: 1709544
APN: 11364-28023-00000
- 1990 Geode St
- 2095 Geode St
- 1953 Bowstring Dr
- 1921 Bowstring Dr
- 1930 Bowstring Dr
- 1932 Bowstring Dr
- 1301 6th St
- 806 Longbow Ct
- 785 Bowstring Dr
- 1089 Archer Dr
- 332 Quiver Ct
- 440 Onyx Ave
- 334 Quiver Ct
- 1075 Archer Dr
- 1032 Archer Dr
- 350 Durango Dr
- 322 Durango Dr
- 976 7th St
- 2635 6th St Unit 2635
- 780 Magnolia Ln Unit 4
