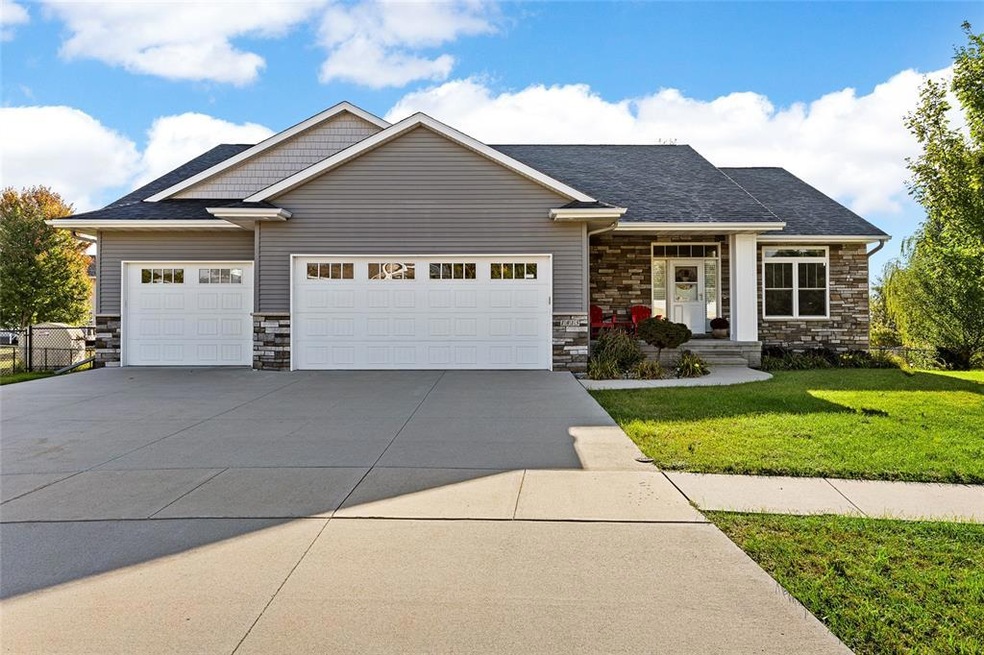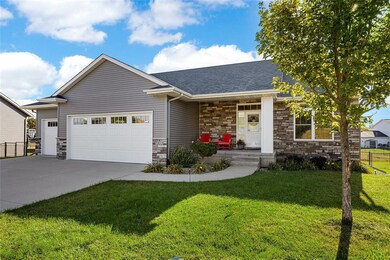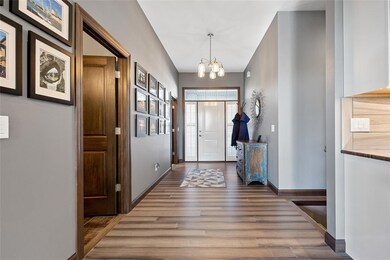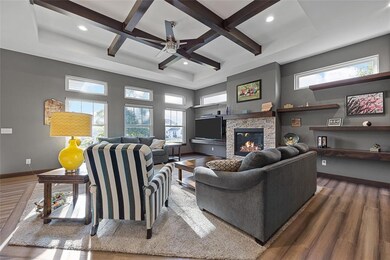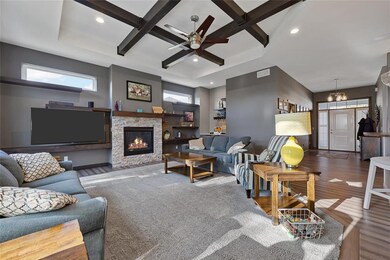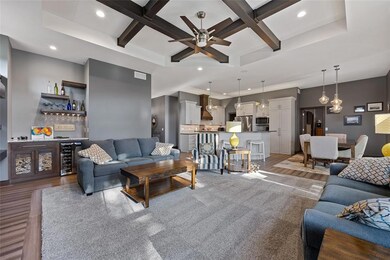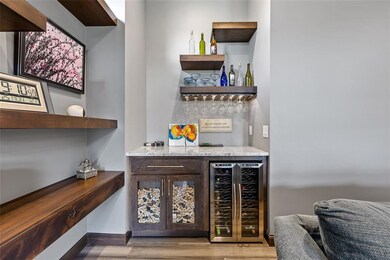
1815 Boyson Ct Marion, IA 52302
Highlights
- Recreation Room
- Ranch Style House
- Cul-De-Sac
- Marion High School Rated A-
- Great Room with Fireplace
- 4 Car Attached Garage
About This Home
As of October 2023This is the home you've been waiting for! Quality built & gently lived in while LOADED w/ upgrades. They thought of everything when building this one. Bamboo flooring, transom windows throughout offer an abundance of light. Coffered ceiling, stone fireplace & floating shelves w/ a built-in wine fridge. Cozy up this fall on the 3 seasons porch sitting near the fireplace & enjoying the view. Stunning kitchen, granite counters and don't miss the hidden walk in pantry! SO much space! Primary bedroom is a dream & includes a large walk-in closet complete with washer/dryer. Walk in tiled shower & dual shower heads. Drop zone & lockers as well as a sink for convenience. Garage is 1240 sq ft & includes floor drains & water. Lower level wet bar, family room, 2 bedrooms & SO much storage! Wired to be a smart home, central vac, surround sound, irrigation, accent lighting, upgraded window treatments throughout plus a fenced backyard.
Home Details
Home Type
- Single Family
Est. Annual Taxes
- $7,748
Year Built
- 2016
Lot Details
- 0.35 Acre Lot
- Cul-De-Sac
- Fenced
- Irrigation
HOA Fees
- $27 Monthly HOA Fees
Home Design
- Ranch Style House
- Poured Concrete
- Frame Construction
- Vinyl Construction Material
Interior Spaces
- Central Vacuum
- Sound System
- Gas Fireplace
- Great Room with Fireplace
- Combination Kitchen and Dining Room
- Recreation Room
- Basement Fills Entire Space Under The House
Kitchen
- Eat-In Kitchen
- Breakfast Bar
- Range
- Microwave
- Dishwasher
- Disposal
Bedrooms and Bathrooms
- 4 Bedrooms | 2 Main Level Bedrooms
Parking
- 4 Car Attached Garage
- Garage Door Opener
Outdoor Features
- Patio
Utilities
- Forced Air Cooling System
- Heating System Uses Gas
- Water Softener is Owned
Community Details
- Built by J Murphy Homes
Ownership History
Purchase Details
Home Financials for this Owner
Home Financials are based on the most recent Mortgage that was taken out on this home.Purchase Details
Home Financials for this Owner
Home Financials are based on the most recent Mortgage that was taken out on this home.Similar Homes in Marion, IA
Home Values in the Area
Average Home Value in this Area
Purchase History
| Date | Type | Sale Price | Title Company |
|---|---|---|---|
| Warranty Deed | $370,000 | None Available | |
| Warranty Deed | -- | None Available |
Mortgage History
| Date | Status | Loan Amount | Loan Type |
|---|---|---|---|
| Open | $280,000 | New Conventional | |
| Closed | $73,980 | Second Mortgage Made To Cover Down Payment | |
| Closed | $295,920 | Adjustable Rate Mortgage/ARM | |
| Previous Owner | $358,000 | Construction |
Property History
| Date | Event | Price | Change | Sq Ft Price |
|---|---|---|---|---|
| 10/27/2023 10/27/23 | Sold | $462,000 | 0.0% | $150 / Sq Ft |
| 09/28/2023 09/28/23 | Pending | -- | -- | -- |
| 09/25/2023 09/25/23 | For Sale | $462,000 | +25.2% | $150 / Sq Ft |
| 02/15/2018 02/15/18 | Sold | $369,000 | -0.2% | $130 / Sq Ft |
| 11/11/2017 11/11/17 | Pending | -- | -- | -- |
| 10/24/2017 10/24/17 | For Sale | $369,900 | -- | $130 / Sq Ft |
Tax History Compared to Growth
Tax History
| Year | Tax Paid | Tax Assessment Tax Assessment Total Assessment is a certain percentage of the fair market value that is determined by local assessors to be the total taxable value of land and additions on the property. | Land | Improvement |
|---|---|---|---|---|
| 2023 | $7,550 | $459,000 | $44,600 | $414,400 |
| 2022 | $7,294 | $348,200 | $44,600 | $303,600 |
| 2021 | $7,808 | $348,200 | $44,600 | $303,600 |
| 2020 | $7,808 | $354,000 | $44,600 | $309,400 |
| 2019 | $7,380 | $336,000 | $52,100 | $283,900 |
| 2018 | $2,780 | $336,000 | $52,100 | $283,900 |
| 2017 | $68 | $3,100 | $3,100 | $0 |
| 2016 | $68 | $3,100 | $3,100 | $0 |
| 2015 | $68 | $3,100 | $3,100 | $0 |
| 2014 | $68 | $3,100 | $3,100 | $0 |
| 2013 | $66 | $3,100 | $3,100 | $0 |
Agents Affiliated with this Home
-
Mary Chmelicek

Seller's Agent in 2023
Mary Chmelicek
SKOGMAN REALTY
(319) 533-0543
104 Total Sales
-
J
Seller's Agent in 2018
Jay Murphy
Pinnacle Realty LLC
-
M
Buyer's Agent in 2018
Mitch Weideman
SKOGMAN REALTY
Map
Source: Cedar Rapids Area Association of REALTORS®
MLS Number: 2306201
APN: 11364-28023-00000
- 1990 Geode St
- 2095 Geode St
- 1953 Bowstring Dr
- 1921 Bowstring Dr
- 1930 Bowstring Dr
- 1932 Bowstring Dr
- 1301 6th St
- 806 Longbow Ct
- 785 Bowstring Dr
- 1089 Archer Dr
- 332 Quiver Ct
- 440 Onyx Ave
- 334 Quiver Ct
- 1075 Archer Dr
- 1032 Archer Dr
- 350 Durango Dr
- 322 Durango Dr
- 976 7th St
- 2635 6th St Unit 2635
- 780 Magnolia Ln Unit 4
