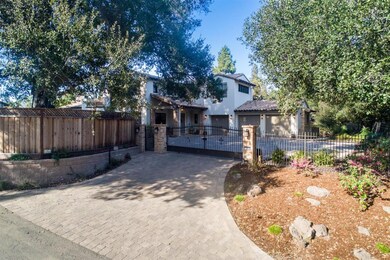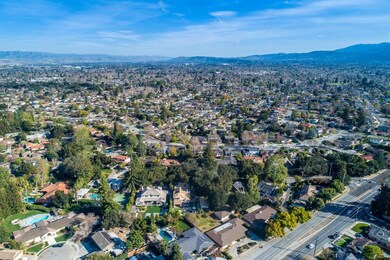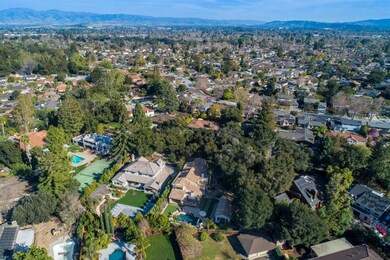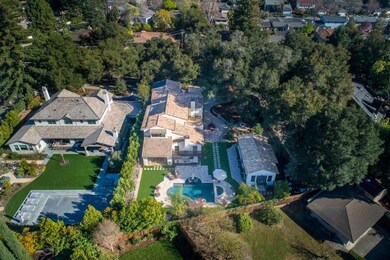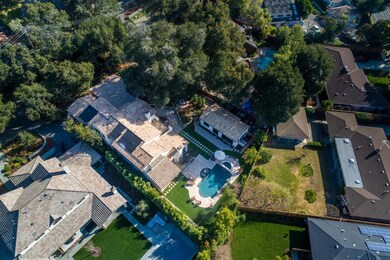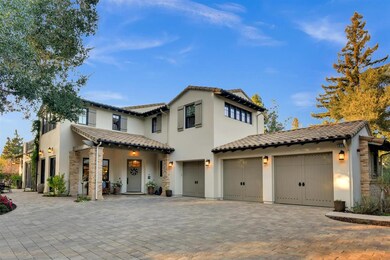
1815 Dry Creek Rd San Jose, CA 95124
Willow Glen NeighborhoodEstimated Value: $4,344,000 - $6,541,000
Highlights
- Wine Cellar
- Home Theater
- 0.49 Acre Lot
- Bagby Elementary School Rated A-
- Private Pool
- Fireplace in Primary Bedroom
About This Home
As of September 2020This contemporary Mediterranean masterpiece is of epic proportions just minutes to downtown Willow Glen, Campbell, & Los Gatos. This half acre estate offers 5 bedrooms, 4.5 designer bathrooms, and approximately 4,534 SQFT in the main house. This estate also features a brand new 700 +/- SQFT guest house with one bedroom, one full bath, and a living room, kitchen, and laundry area. The main home and guest house has stunning views of the resort like pool, spa, & lush backyard. There is incredible scale & unrivaled quality of this newer estate with one of the most exceptional settings in Willow Glen. This open floor plan has an enormous gourmet chefs kitchen with a large center island, top of the line Thermador appliances, and a butlers pantry. The great room and the kitchen family dining areas open through folding panoramic doors to a stunning covered sitting patio & outdoor gas fireplace. The exquisite living room & dining room are separated by a gas fireplace.
Last Agent to Sell the Property
Coldwell Banker Realty License #01411341 Listed on: 08/23/2020

Home Details
Home Type
- Single Family
Est. Annual Taxes
- $61,537
Year Built
- 2016
Lot Details
- 0.49
Parking
- 3 Car Garage
Home Design
- Slab Foundation
- Wood Frame Construction
- Tile Roof
Interior Spaces
- 5,234 Sq Ft Home
- 2-Story Property
- Fireplace With Gas Starter
- Mud Room
- Formal Entry
- Wine Cellar
- Family Room with Fireplace
- Great Room
- Living Room with Fireplace
- Formal Dining Room
- Home Theater
- Den
- Workshop
- Open to Family Room
- Laundry Room
Bedrooms and Bathrooms
- 5 Bedrooms
- Fireplace in Primary Bedroom
Outdoor Features
- Private Pool
- Outdoor Fireplace
Additional Features
- 0.49 Acre Lot
- Forced Air Zoned Cooling and Heating System
Ownership History
Purchase Details
Home Financials for this Owner
Home Financials are based on the most recent Mortgage that was taken out on this home.Purchase Details
Home Financials for this Owner
Home Financials are based on the most recent Mortgage that was taken out on this home.Purchase Details
Purchase Details
Home Financials for this Owner
Home Financials are based on the most recent Mortgage that was taken out on this home.Purchase Details
Home Financials for this Owner
Home Financials are based on the most recent Mortgage that was taken out on this home.Similar Homes in San Jose, CA
Home Values in the Area
Average Home Value in this Area
Purchase History
| Date | Buyer | Sale Price | Title Company |
|---|---|---|---|
| Szeto Bailey Garmen | $4,675,500 | Stewart Title Of Ca Inc | |
| Valiton Robert E | $3,100,000 | Chicago Title Company | |
| Dc Llc | -- | None Available | |
| Dc Llc | $750,000 | First American Title Company | |
| Strangman Scot L | -- | First American Title Company |
Mortgage History
| Date | Status | Borrower | Loan Amount |
|---|---|---|---|
| Previous Owner | Szeto Bailey Garmen | $2,300,000 | |
| Previous Owner | Valiton Robert E | $494,000 | |
| Previous Owner | Valiton Robert E | $500,000 | |
| Previous Owner | Dc Llc | $3,731,000 |
Property History
| Date | Event | Price | Change | Sq Ft Price |
|---|---|---|---|---|
| 09/22/2020 09/22/20 | Sold | $4,675,125 | -2.6% | $893 / Sq Ft |
| 08/23/2020 08/23/20 | Pending | -- | -- | -- |
| 08/23/2020 08/23/20 | For Sale | $4,800,000 | +54.8% | $917 / Sq Ft |
| 05/06/2016 05/06/16 | Sold | $3,100,000 | 0.0% | $692 / Sq Ft |
| 05/06/2016 05/06/16 | Pending | -- | -- | -- |
| 05/06/2016 05/06/16 | For Sale | $3,100,000 | +313.3% | $692 / Sq Ft |
| 12/16/2014 12/16/14 | Sold | $750,000 | -70.6% | $167 / Sq Ft |
| 10/03/2014 10/03/14 | Pending | -- | -- | -- |
| 04/02/2014 04/02/14 | For Sale | $2,550,000 | -- | $569 / Sq Ft |
Tax History Compared to Growth
Tax History
| Year | Tax Paid | Tax Assessment Tax Assessment Total Assessment is a certain percentage of the fair market value that is determined by local assessors to be the total taxable value of land and additions on the property. | Land | Improvement |
|---|---|---|---|---|
| 2024 | $61,537 | $4,961,278 | $3,183,624 | $1,777,654 |
| 2023 | $61,391 | $4,863,999 | $3,121,200 | $1,742,799 |
| 2022 | $60,242 | $4,768,627 | $3,060,000 | $1,708,627 |
| 2021 | $59,343 | $4,675,125 | $3,000,000 | $1,675,125 |
| 2020 | $44,533 | $3,602,209 | $2,327,228 | $1,274,981 |
| 2019 | $42,768 | $3,421,708 | $2,281,597 | $1,140,111 |
| 2018 | $40,788 | $3,286,440 | $2,236,860 | $1,049,580 |
| 2017 | $40,284 | $3,222,000 | $2,193,000 | $1,029,000 |
| 2016 | $17,971 | $1,512,666 | $872,666 | $640,000 |
Agents Affiliated with this Home
-
Joe Piazza

Seller's Agent in 2020
Joe Piazza
Coldwell Banker Realty
(408) 410-5020
4 in this area
88 Total Sales
-
Barb Conkin-Orrock

Buyer's Agent in 2020
Barb Conkin-Orrock
Compass
(650) 996-4106
1 in this area
28 Total Sales
-

Seller's Agent in 2016
Mark Burns
Referral Realty
(408) 777-9997
2 in this area
77 Total Sales
-

Buyer's Agent in 2016
Valerie Mein
Intero Real Estate Services
(408) 891-1332
155 in this area
194 Total Sales
-
Steve& Christine Perry

Seller's Agent in 2014
Steve& Christine Perry
Sereno Group
(408) 858-5587
16 in this area
125 Total Sales
Map
Source: MLSListings
MLS Number: ML81807479
APN: 288-20-046
- 1816 Monte Carlo Way
- 1416 Cameo Dr
- 1812 Kirkmont Dr
- 2290 Westmoreland Dr
- 1870 Patio Dr
- 1826 Harris Ave
- 14 Herbert Ln
- 2309 Walden Square
- 1800 Mcbain Ave
- 1992 Montemar Way
- 2356 Walden Square
- 2357 Walden Square
- 2272 Glenkirk Dr
- 2322 Meridian Ave
- 1965 Deer Cross Ln
- 1898 Meridian Ave Unit 43
- 1736 Frobisher Way
- 1716 Laurelwood Dr
- 924 Apricot Ave
- 2544 New Jersey Ave
- 1815 Dry Creek Rd
- 1815 Dry Creek Rd
- 1819 Dry Creek Rd
- 1811 Dry Creek Rd
- 2150 Leigh Ave
- 2170 Leigh Ave
- 2130 Leigh Ave
- 1825 Dry Creek Rd
- 1820 Dry Creek Rd
- 1816 Dry Creek Rd
- 1824 Dry Creek Rd
- 2333 Dry Creek Rd
- 1970 Leigh Ann Place
- 1812 Dry Creek Rd
- 1828 Dry Creek Rd
- 1990 Leigh Ann Place
- 1829 Dry Creek Rd
- 1851 Kirkmont Dr
- 1855 Kirkmont Dr
- 1847 Kirkmont Dr

