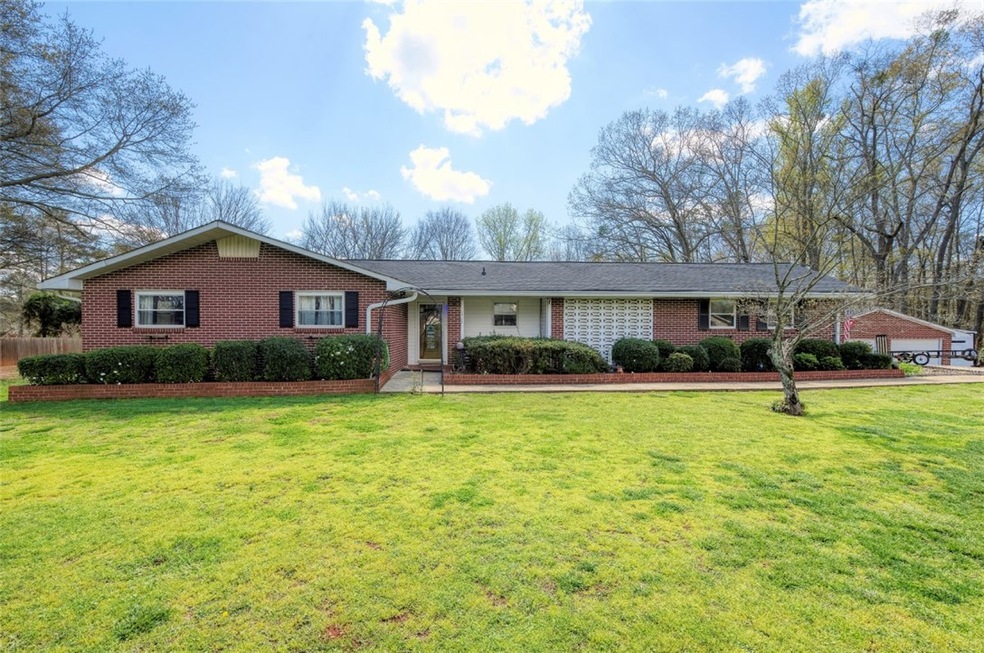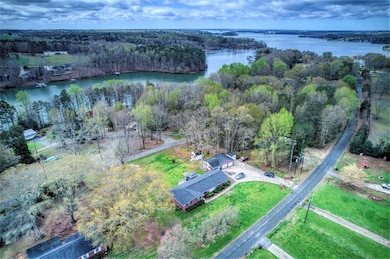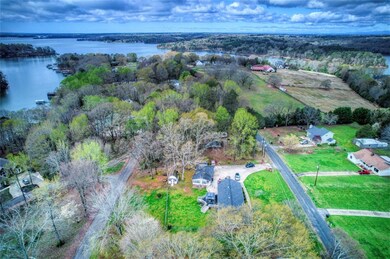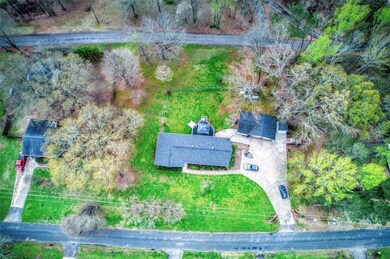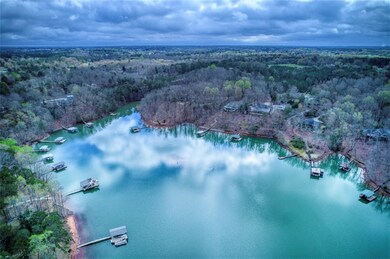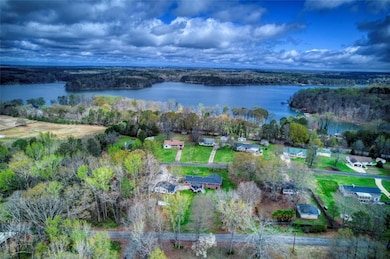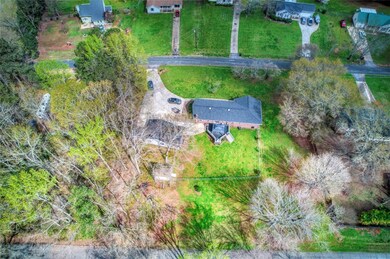
1815 Old Pearman Dairy Rd Anderson, SC 29625
Estimated Value: $314,000 - $380,000
Highlights
- Water Views
- Wood Flooring
- Bonus Room
- Deck
- Separate Formal Living Room
- No HOA
About This Home
As of May 2023A home like no other! Located in an established neighborhood surrounded by Lake Hartwell. Welcome your friends and family into open, inviting spaces where there is plenty of room to entertain. Space abounds with a formal dining, updated kitchen, den, and formal living room. The deck is the perfect place to grill outdoors while taking in lake views and watching the kids play in your fenced back yard. Need a Mother-in-Law suite? Want a VRBO? Tap into the potential of the 250 SF living space off the detached two car garage that is heated/cooled and plumbed with a half bath that could very easily be converted into a cozy studio apartment or the ultimate Man Cave! With the public boat ramp only a couple of miles away and phenomenal lake views at the end of the street, you can live your best life here: surrounded by natural beauty, yet close to town, this home keeps you connected while getting away from it all!
Last Agent to Sell the Property
Western Upstate Kw License #48370 Listed on: 03/15/2023
Home Details
Home Type
- Single Family
Est. Annual Taxes
- $1,520
Lot Details
- 0.91 Acre Lot
- Fenced Yard
- Level Lot
Parking
- 2 Car Detached Garage
- Driveway
Home Design
- Brick Exterior Construction
Interior Spaces
- 1,975 Sq Ft Home
- 1-Story Property
- Insulated Windows
- Separate Formal Living Room
- Dining Room
- Bonus Room
- Workshop
- Keeping Room
- Water Views
- Crawl Space
- Pull Down Stairs to Attic
- Storm Doors
- Laundry Room
Kitchen
- Breakfast Room
- Dishwasher
- Disposal
Flooring
- Wood
- Laminate
- Ceramic Tile
Bedrooms and Bathrooms
- 3 Bedrooms
- Primary bedroom located on second floor
- In-Law or Guest Suite
- Bathroom on Main Level
Outdoor Features
- Deck
- Front Porch
Location
- Outside City Limits
Schools
- Centrvl Elementary School
- Robert Anderson Middle School
- Westside High School
Utilities
- Cooling Available
- Central Heating
- Baseboard Heating
- Septic Tank
- Cable TV Available
Community Details
- No Home Owners Association
Listing and Financial Details
- Tax Lot 28+29
- Assessor Parcel Number 067-04-02-015
Ownership History
Purchase Details
Home Financials for this Owner
Home Financials are based on the most recent Mortgage that was taken out on this home.Purchase Details
Home Financials for this Owner
Home Financials are based on the most recent Mortgage that was taken out on this home.Similar Homes in Anderson, SC
Home Values in the Area
Average Home Value in this Area
Purchase History
| Date | Buyer | Sale Price | Title Company |
|---|---|---|---|
| Marsden Patrick M | $317,500 | South Carolina Title | |
| Moyer Phyllis S | $10,000 | -- |
Mortgage History
| Date | Status | Borrower | Loan Amount |
|---|---|---|---|
| Open | Marsden Patrick M | $307,975 | |
| Previous Owner | Moyer Phyllis S | $40,000 |
Property History
| Date | Event | Price | Change | Sq Ft Price |
|---|---|---|---|---|
| 05/04/2023 05/04/23 | Sold | $317,500 | -2.3% | $161 / Sq Ft |
| 04/07/2023 04/07/23 | Pending | -- | -- | -- |
| 03/15/2023 03/15/23 | For Sale | $325,000 | -- | $165 / Sq Ft |
Tax History Compared to Growth
Tax History
| Year | Tax Paid | Tax Assessment Tax Assessment Total Assessment is a certain percentage of the fair market value that is determined by local assessors to be the total taxable value of land and additions on the property. | Land | Improvement |
|---|---|---|---|---|
| 2024 | $1,520 | $12,670 | $900 | $11,770 |
| 2023 | $1,520 | $8,200 | $900 | $7,300 |
| 2022 | $691 | $8,200 | $900 | $7,300 |
| 2021 | $585 | $6,800 | $640 | $6,160 |
| 2020 | $581 | $6,800 | $640 | $6,160 |
| 2019 | $581 | $6,800 | $640 | $6,160 |
| 2018 | $592 | $6,800 | $640 | $6,160 |
| 2017 | -- | $6,800 | $640 | $6,160 |
| 2016 | $560 | $6,520 | $600 | $5,920 |
| 2015 | $574 | $6,520 | $600 | $5,920 |
| 2014 | $574 | $6,520 | $600 | $5,920 |
Agents Affiliated with this Home
-
Kassidie Dunn

Seller's Agent in 2023
Kassidie Dunn
Western Upstate Kw
(864) 221-8795
76 in this area
124 Total Sales
-
Cindy Bridges

Seller Co-Listing Agent in 2023
Cindy Bridges
Western Upstate Kw
(864) 225-8573
2 in this area
5 Total Sales
-
Lisa Meinte

Buyer's Agent in 2023
Lisa Meinte
RE/MAX Executives Charlotte, NC
(864) 314-5389
42 in this area
76 Total Sales
Map
Source: Western Upstate Multiple Listing Service
MLS Number: 20260245
APN: 067-04-02-015
- 2222 Surfside Dr
- Lot 7 Valley Dale Dr
- 1009 Quail Ridge Rd
- 1418 Hunters Trail
- 1004 Gaineswood Rd
- 100 Alpine Heights Ct
- 6010 Pearman Dairy Rd
- 112 Alpine Heights Ct Unit Lot 12
- 112 Alpine Heights Ct
- 6010 Old Pearman Dairy Rd Unit Lot 1
- 110 Alpine Heights Ct Unit Lot 13
- 110 Alpine Heights Ct
- 1422 Hunters Trail
- 108 Alpine Height Ct
- 5990 Old Pearman Dairy Rd
- 114 Lake Forest Cir
- 108 Upper View Terrace
- 104 Pawleys Ct
- 4501 Great Oaks Dr
- 900 Old Green Pond Rd
- 1815 Old Pearman Dairy Rd
- 1817 Old Pearman Dairy Rd
- 1810 Old Pearman Dairy Rd
- 1812 Old Pearman Dairy Rd
- 1814 Old Pearman Dairy Rd
- 1816 Old Pearman Dairy Rd
- 0 Greenway Dr
- 1808 Old Pearman Dairy Rd
- 102 Greenway Dr
- 104 Greenway Dr
- 1806 Old Pearman Dairy Rd
- 106 Greenway Dr
- Lot 7 Surfside Dr Unit 7
- Lot 7 Surfside Dr
- 205 Shady Ln
- 108 Greenway Dr
- 111 Shady Ln
- LOT R & 4 B Centerville Rd
- Lot 22 Centerville Rd
- Lot 4 A Centerville Rd
