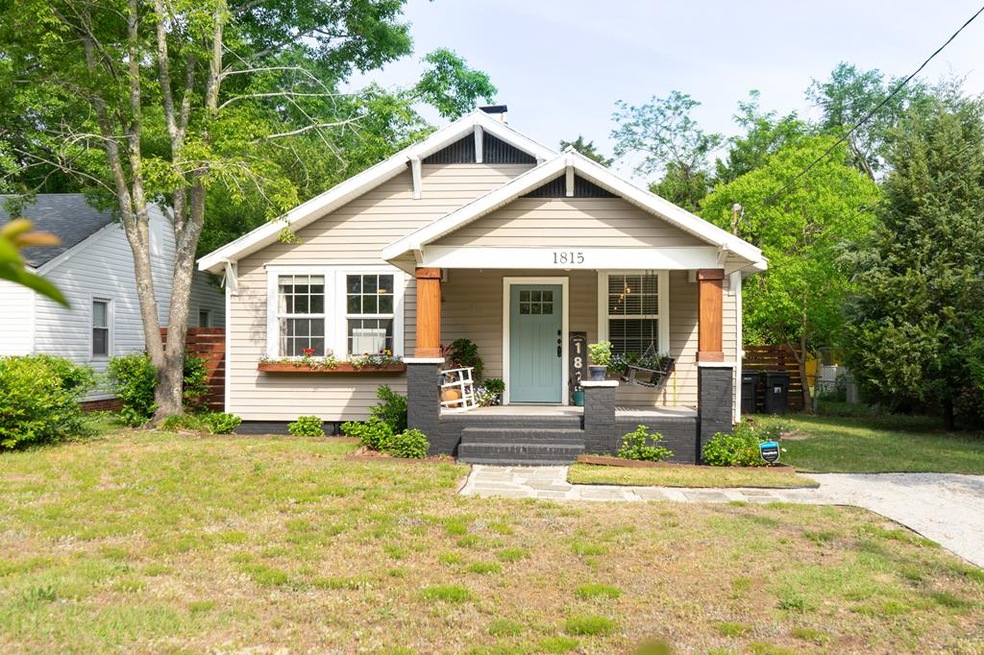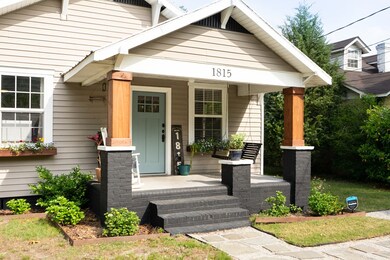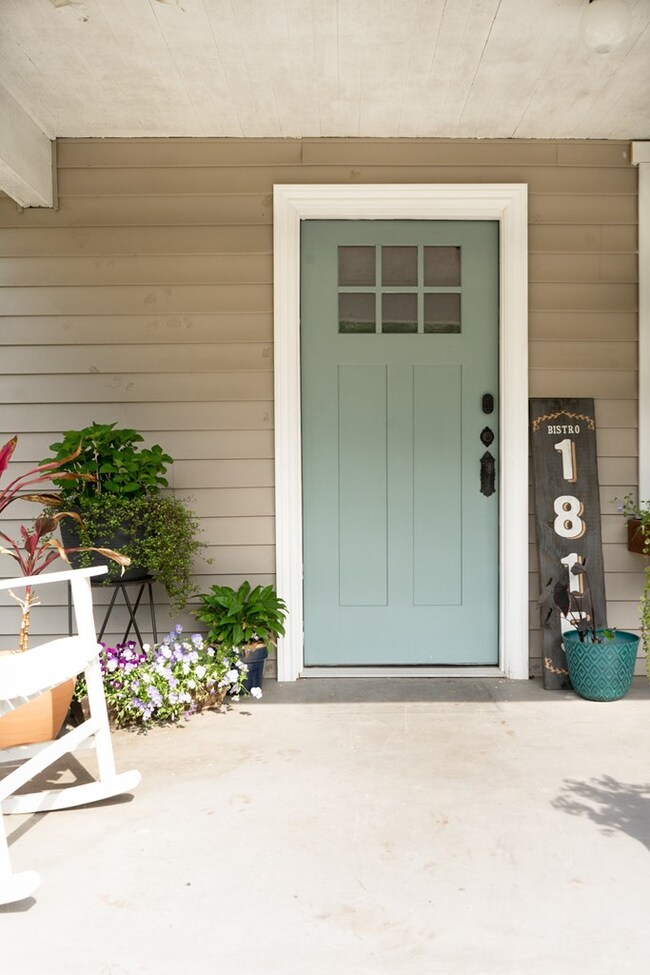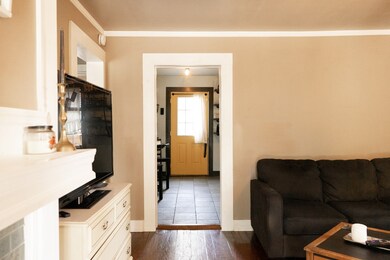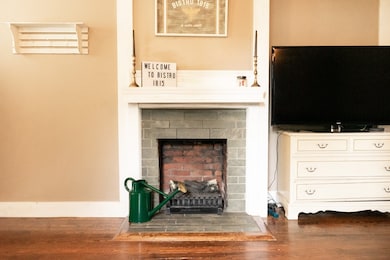
1815 Pennsylvania Ave Augusta, GA 30904
Highland Park NeighborhoodEstimated Value: $162,332 - $193,000
Highlights
- Newly Painted Property
- Wood Flooring
- Great Room
- Ranch Style House
- 2 Fireplaces
- No HOA
About This Home
As of June 2021Precious 2 bedroom/1 bath home just blocks from Summerville! With incredible hardwood floors, custom hand-made flower boxes under the front and back windows, and 2 fireplaces, this house is piling on the charm!! The master bedroom has a ton of gorgeous natural light, and one of the fireplaces! The kitchen has stainless steel appliances, commercial grade stainless steel countertops, and really cool open shelving! The living room is very spacious for a house of this size! It holds the second of the fireplaces, and gets a bunch of natural light itself. The bathroom has been updated with trendy updates that are still perfectly fitting for the time period of the home! The back porch is perfect for anyone who loves outdoor living, and has just been re-stained! The building off of the back porch houses the washer & dryer and water heater. It also has a sink and plenty of extra storage space! The backyard is fenced in, and very private! Please schedule your private tour today!!
Last Agent to Sell the Property
Rachel Furtick
Keller Williams Aiken Partners Listed on: 04/29/2021
Home Details
Home Type
- Single Family
Year Built
- Built in 1938 | Remodeled
Lot Details
- Privacy Fence
- Fenced
- Landscaped
Parking
- Gravel Driveway
Home Design
- Ranch Style House
- Newly Painted Property
- Composition Roof
- Vinyl Siding
Interior Spaces
- 2 Fireplaces
- Decorative Fireplace
- Blinds
- Great Room
- Family Room
- Living Room
- Breakfast Room
- Dining Room
- Crawl Space
- Pull Down Stairs to Attic
- Washer and Gas Dryer Hookup
Kitchen
- Eat-In Kitchen
- Gas Range
- Dishwasher
- Utility Sink
Flooring
- Wood
- Ceramic Tile
Bedrooms and Bathrooms
- 2 Bedrooms
- 1 Full Bathroom
Outdoor Features
- Separate Outdoor Workshop
- Outbuilding
- Front Porch
Schools
- Monte Sano Elementary School
- Langford Middle School
- Richmond Academy High School
Utilities
- Central Air
- Heat Pump System
- Gas Water Heater
Community Details
- No Home Owners Association
- Tuxedo Park Subdivision
Listing and Financial Details
- Assessor Parcel Number 043-4-102-00-0
Ownership History
Purchase Details
Home Financials for this Owner
Home Financials are based on the most recent Mortgage that was taken out on this home.Purchase Details
Home Financials for this Owner
Home Financials are based on the most recent Mortgage that was taken out on this home.Purchase Details
Purchase Details
Purchase Details
Purchase Details
Home Financials for this Owner
Home Financials are based on the most recent Mortgage that was taken out on this home.Purchase Details
Home Financials for this Owner
Home Financials are based on the most recent Mortgage that was taken out on this home.Purchase Details
Home Financials for this Owner
Home Financials are based on the most recent Mortgage that was taken out on this home.Purchase Details
Purchase Details
Home Financials for this Owner
Home Financials are based on the most recent Mortgage that was taken out on this home.Purchase Details
Similar Homes in Augusta, GA
Home Values in the Area
Average Home Value in this Area
Purchase History
| Date | Buyer | Sale Price | Title Company |
|---|---|---|---|
| Clarke Sonya | $140,000 | -- | |
| Johnson Vicki | $76,000 | -- | |
| Gilley Barry L | $76,500 | -- | |
| Gilley Barry L | $76,500 | -- | |
| Hitchcock Gerald W | $56,000 | None Available | |
| Regions Bank | $60,000 | None Available | |
| Parkwest Enterprises Llc | $50,000 | -- | |
| Smith Betsy L | $45,000 | -- | |
| Kyzer Brad | $25,000 | -- |
Mortgage History
| Date | Status | Borrower | Loan Amount |
|---|---|---|---|
| Open | Clarke Sonya | $126,000 | |
| Closed | Clarke Sonya | $126,000 | |
| Previous Owner | Johnson Vicki | $76,000 | |
| Previous Owner | Hitchcock Gerald W | $50,400 | |
| Previous Owner | Parkwest Enterprises Llc | $55,586 | |
| Previous Owner | Smith Betsy L | $1,613 | |
| Previous Owner | Smith Betsy L | $46,041 |
Property History
| Date | Event | Price | Change | Sq Ft Price |
|---|---|---|---|---|
| 06/25/2021 06/25/21 | Off Market | $140,000 | -- | -- |
| 06/24/2021 06/24/21 | Sold | $140,000 | -6.6% | $167 / Sq Ft |
| 05/17/2021 05/17/21 | Pending | -- | -- | -- |
| 04/29/2021 04/29/21 | For Sale | $149,900 | +97.2% | $178 / Sq Ft |
| 10/31/2014 10/31/14 | Sold | $76,000 | -10.6% | $90 / Sq Ft |
| 10/02/2014 10/02/14 | Pending | -- | -- | -- |
| 03/31/2014 03/31/14 | For Sale | $85,000 | -- | $101 / Sq Ft |
Tax History Compared to Growth
Tax History
| Year | Tax Paid | Tax Assessment Tax Assessment Total Assessment is a certain percentage of the fair market value that is determined by local assessors to be the total taxable value of land and additions on the property. | Land | Improvement |
|---|---|---|---|---|
| 2024 | -- | $67,036 | $6,000 | $61,036 |
| 2023 | $1,598 | $65,028 | $6,000 | $59,028 |
| 2022 | $1,875 | $52,085 | $6,000 | $46,085 |
| 2021 | $1,261 | $25,740 | $6,000 | $19,740 |
| 2020 | $1,046 | $22,268 | $6,000 | $16,268 |
| 2019 | $1,099 | $22,268 | $6,000 | $16,268 |
| 2018 | $1,106 | $22,268 | $6,000 | $16,268 |
| 2017 | $1,102 | $22,268 | $6,000 | $16,268 |
| 2016 | $1,102 | $22,268 | $6,000 | $16,268 |
| 2015 | $1,108 | $22,268 | $6,000 | $16,268 |
| 2014 | $1,109 | $22,268 | $6,000 | $16,268 |
Agents Affiliated with this Home
-
R
Seller's Agent in 2021
Rachel Furtick
Keller Williams Aiken Partners
-
Sonya Clarke
S
Buyer's Agent in 2021
Sonya Clarke
Meybohm
(706) 399-9070
1 in this area
5 Total Sales
-
A
Seller's Agent in 2014
Ann Mcrae
Blanchard & Calhoun - Scott Nixon
-
C
Buyer's Agent in 2014
Charles Bagby
Blanchard & Calhoun - Scott Nixon
Map
Source: REALTORS® of Greater Augusta
MLS Number: 469136
APN: 0434102000
- 1911 Maryland Ave
- 1916 Ohio Ave
- 1611 Monte Sano Ave
- 1705 Pennsylvania Ave
- 2619 Raymond Ave
- 2638 Central Ave
- 1526 Craig St
- 2105 Clairmont Ct
- 1544 Schley St
- 1537 Whitney St
- 2117 Clairmont Dr
- 2355 Forster St
- 2352 Minto St
- 2514 Cascade Dr
- 15 Whitney Ct
- 1534 Whitney St
- 1514 Heath St
- 1529 Stovall St
- 2255 Walden Dr
- 2442 Mcdowell St
- 1815 Pennsylvania Ave
- 1813 Pennsylvania Ave
- 1817 Pennsylvania Ave
- 1811 Pennsylvania Ave
- 1819 Pennsylvania Ave
- 1809 Pennsylvania Ave
- 1833 Pennsylvania Ave
- 1850 Ohio Ave
- 1848 Ohio Ave
- 1807 Pennsylvania Ave
- 1854 Ohio Ave
- 1835 Pennsylvania Ave
- 1846 Ohio Ave
- 1832 Pennsylvania Ave
- 1844 Ohio Ave
- 1812 Pennsylvania Ave
- 1834 Pennsylvania Ave
- 1805 Pennsylvania Ave
- 1860 Ohio Ave
- 1836 Pennsylvania Ave
