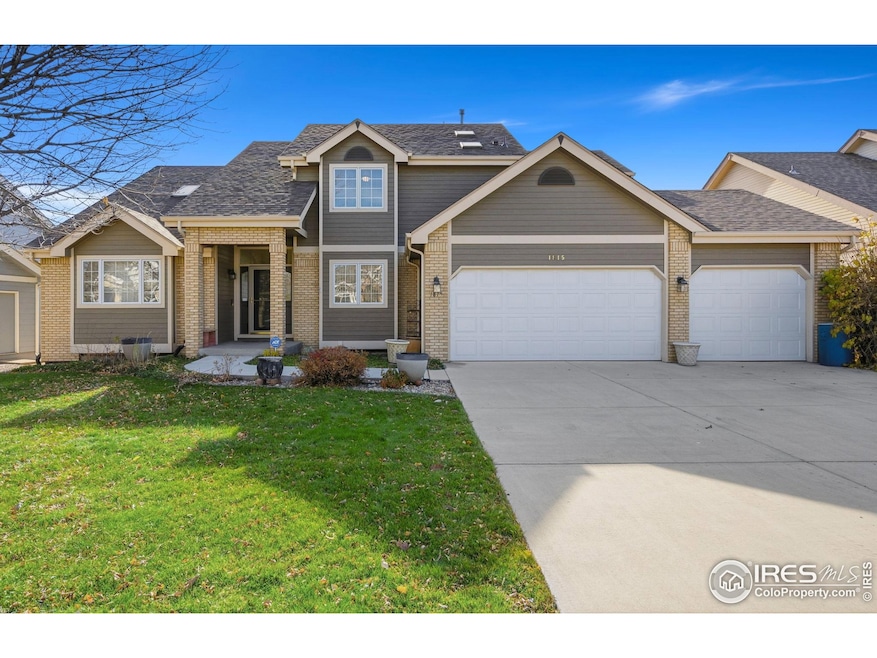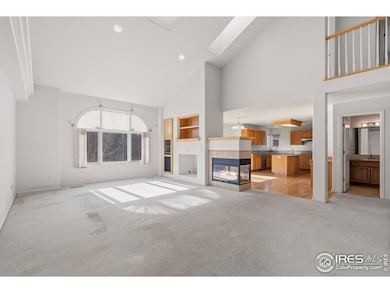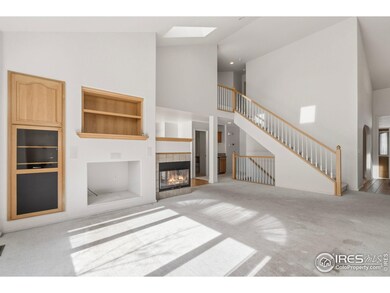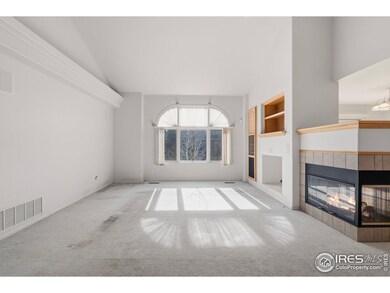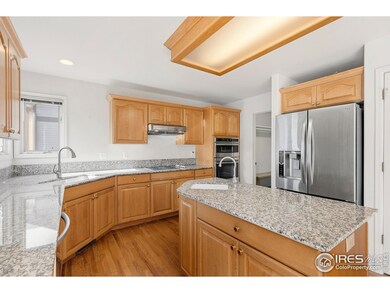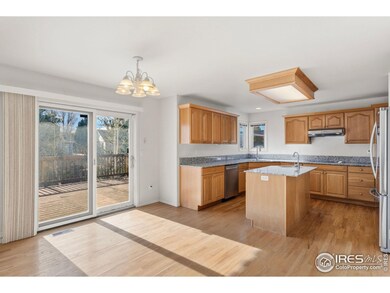1815 Rolling Gate Rd Fort Collins, CO 80526
Estimated payment $3,948/month
Highlights
- Very Popular Property
- Open Floorplan
- Deck
- Johnson Elementary School Rated 9+
- Fireplace in Kitchen
- Contemporary Architecture
About This Home
Offered **below market for a quick sale**, this home presents an exceptional opportunity for buyers looking to add their own updates and personal touches. With solid bones, valuable recent improvements, and incredible views, it's ready for someone to bring it fully into 2025. At over 4200 square feet of living space, this home features 5 bedrooms (including a main-floor primary suite), an office, a formal dining room, an expansive kitchen with a vegetable-sink island, pantry, and a cozy double-sided gas fireplace. The finished walk-out basement adds even more flexibility and potential for customization. Important updates have already been taken care of, including a **new roof in 2023** and **new AC in 2025**, giving you confidence as you plan the cosmetic improvements that will make this home truly shine. Enjoy sunrise views from the deck which backs to walking paths and front-range vistas to the west, all from a property priced to move quickly. **Just imagine** what you could do! Seller is licensed Colorado broker.
Open House Schedule
-
Saturday, November 22, 202510:00 am to 12:00 pm11/22/2025 10:00:00 AM +00:0011/22/2025 12:00:00 PM +00:00Grand Opening Weekend!Add to Calendar
Home Details
Home Type
- Single Family
Est. Annual Taxes
- $4,230
Year Built
- Built in 1998
Lot Details
- 7,496 Sq Ft Lot
- North Facing Home
- Level Lot
- Sprinkler System
- Landscaped with Trees
- Property is zoned RL
HOA Fees
- $38 Monthly HOA Fees
Parking
- 3 Car Attached Garage
Home Design
- Contemporary Architecture
- Brick Veneer
- Wood Frame Construction
- Composition Roof
Interior Spaces
- 4,357 Sq Ft Home
- 2-Story Property
- Open Floorplan
- Wet Bar
- Bar Fridge
- Cathedral Ceiling
- Ceiling Fan
- Skylights
- Double Sided Fireplace
- Gas Fireplace
- Double Pane Windows
- Window Treatments
- Family Room
- Living Room with Fireplace
- Dining Room
- Home Office
- Property Views
Kitchen
- Eat-In Kitchen
- Electric Oven or Range
- Microwave
- Dishwasher
- Kitchen Island
- Disposal
- Fireplace in Kitchen
Flooring
- Wood
- Carpet
Bedrooms and Bathrooms
- 5 Bedrooms
- Main Floor Bedroom
- Walk-In Closet
- Primary bathroom on main floor
Laundry
- Laundry on main level
- Dryer
- Washer
Basement
- Walk-Out Basement
- Basement Fills Entire Space Under The House
Home Security
- Storm Doors
- Fire and Smoke Detector
Eco-Friendly Details
- Energy-Efficient Thermostat
Outdoor Features
- Balcony
- Deck
- Patio
- Exterior Lighting
Schools
- Johnson Elementary School
- Webber Middle School
- Rocky Mountain High School
Utilities
- Forced Air Heating and Cooling System
- High Speed Internet
- Satellite Dish
- Cable TV Available
Community Details
- Association fees include common amenities
- Woodridge HOA Kellison Corp Association, Phone Number (970) 494-0609
- Gates At Woodridge Pud Subdivision
Listing and Financial Details
- Assessor Parcel Number R1485920
Map
Home Values in the Area
Average Home Value in this Area
Tax History
| Year | Tax Paid | Tax Assessment Tax Assessment Total Assessment is a certain percentage of the fair market value that is determined by local assessors to be the total taxable value of land and additions on the property. | Land | Improvement |
|---|---|---|---|---|
| 2025 | $4,230 | $54,290 | $13,065 | $41,225 |
| 2024 | $4,030 | $54,290 | $13,065 | $41,225 |
| 2022 | $3,337 | $42,111 | $8,688 | $33,423 |
| 2021 | $3,373 | $43,322 | $8,938 | $34,384 |
| 2020 | $3,006 | $39,111 | $8,294 | $30,817 |
| 2019 | $3,018 | $39,111 | $8,294 | $30,817 |
| 2018 | $2,770 | $37,433 | $6,984 | $30,449 |
| 2017 | $2,761 | $37,433 | $6,984 | $30,449 |
| 2016 | $2,363 | $33,702 | $7,721 | $25,981 |
| 2015 | $2,345 | $33,700 | $7,720 | $25,980 |
| 2014 | $2,857 | $31,150 | $5,440 | $25,710 |
Property History
| Date | Event | Price | List to Sale | Price per Sq Ft | Prior Sale |
|---|---|---|---|---|---|
| 01/28/2019 01/28/19 | Off Market | $415,000 | -- | -- | |
| 12/20/2013 12/20/13 | Sold | $415,000 | -5.7% | $95 / Sq Ft | View Prior Sale |
| 11/20/2013 11/20/13 | Pending | -- | -- | -- | |
| 09/20/2013 09/20/13 | For Sale | $440,000 | -- | $101 / Sq Ft |
Purchase History
| Date | Type | Sale Price | Title Company |
|---|---|---|---|
| Special Warranty Deed | $570,000 | Chicago Title | |
| Interfamily Deed Transfer | -- | None Available | |
| Warranty Deed | $415,000 | Unified Title Company Of Nor | |
| Warranty Deed | $400,000 | Security Title | |
| Warranty Deed | $245,513 | -- | |
| Warranty Deed | $204,600 | -- |
Mortgage History
| Date | Status | Loan Amount | Loan Type |
|---|---|---|---|
| Open | $594,550 | Construction | |
| Previous Owner | $220,000 | Adjustable Rate Mortgage/ARM | |
| Previous Owner | $145,513 | No Value Available |
Source: IRES MLS
MLS Number: 1047419
APN: 97343-19-002
- 1808 Silvergate Rd
- 4500 Seneca St Unit 71
- 4500 Seneca St Unit 36
- 4500 Seneca St Unit 66
- 1802 Prairie Ridge Dr
- 4603 Chokecherry Trail
- 4609 Dusty Sage Dr Unit 3
- 1514 Westfield Dr
- 2213 Grosvenor Ct
- 4342 Westbrooke Ct
- 3908 Westfield Ct
- 3717 S Taft Hill Rd Unit 279
- 3717 S Taft Hill Rd Unit 111
- 3717 S Taft Hill Rd
- 2300 W County Road 38 E Unit 130
- 2300 W County Road 38 E Unit 203
- 2300 W County Road 38 E Unit 16
- 1139 Lakecrest Ct
- 1526 Corydalis Ct
- 3622 Capitol Dr
- 1787-1789 Westfield Dr Unit 1787
- 3851 S Taft Hill Rd
- 1025 Wakerobin Ln
- 1020 Wabash St
- 3425 S Shields St
- 3019 Moore Ln Unit A
- 2828 Silverplume Dr Unit S5
- 350 Riva Ridge Ln
- 712 Frontier Ct
- 2736 Raintree Dr
- 156 W Fairway Ln
- 1030-2601 Davidson Dr
- 2331 Valley Forge Ave
- 1718 Valley Forge Ave
- 4408 John F. Kennedy Pkwy
- 2527 Courtland Ct
- 4245 Boardwalk Dr Unit F5
- 4501 Boardwalk Dr Unit 158
- 3501 Stover St
- 3521 Stanford Rd
