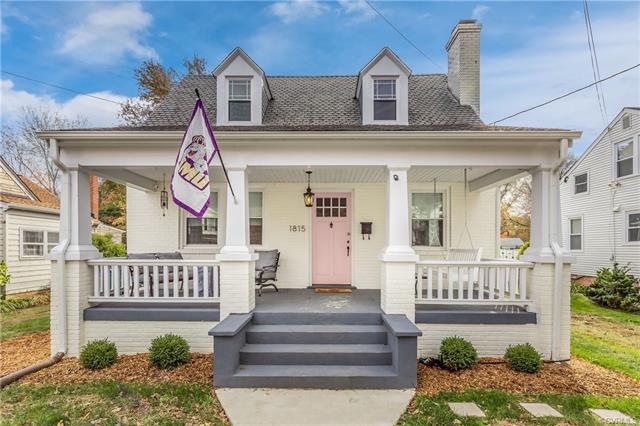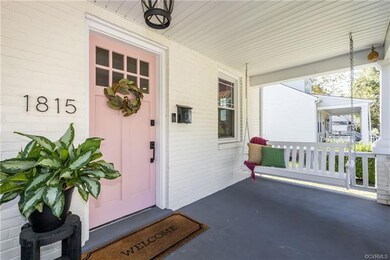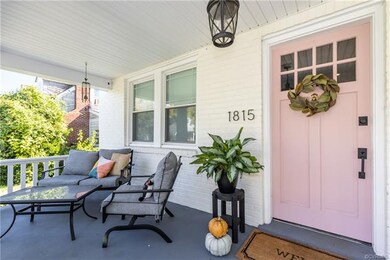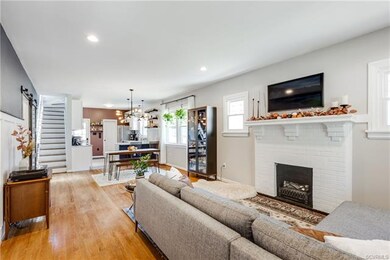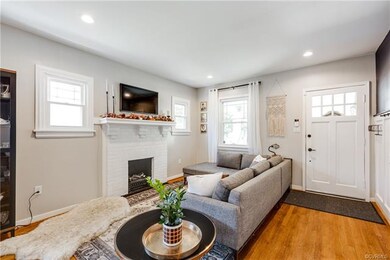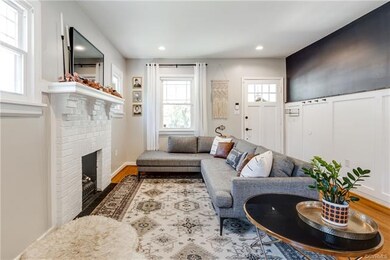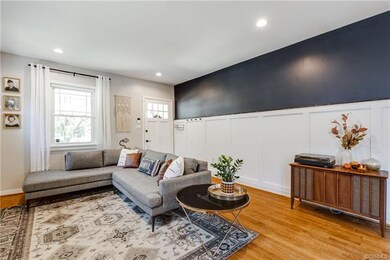
1815 Seddon Rd Richmond, VA 23227
Rosedale NeighborhoodHighlights
- Cape Cod Architecture
- Wood Flooring
- Granite Countertops
- Open High School Rated A+
- High Ceiling
- Front Porch
About This Home
As of November 2020Welcome to 1815 Seddon Road! This charming 4 bedroom, 2 bath cape is located on a picturesque tree lined street in the sought after Rosedale neighborhood. This 1930's home was completely restored and renovated in 2017 but has maintained its old character and architectural details. A large front porch welcomes you to your open concept living room adorned with board and batten detailing and a cozy wood burning fireplace. The large, bright kitchen boasts marble countertops, soft close custom cabinets, ceramic floors, and a walk in pantry with ample shelving. Off the kitchen, a large back porch is perfect for entertaining on this spacious lot. A stylish and modern farmhouse sliding door leads you to the two spacious bedrooms and a full bath which complete the first floor. The upstairs primary bedroom is large and light filled with a walk in closet and attached full bath. An additional bedroom and cozy reading nook or seating area complete the second floor. New windows, water heater, and heat pump all installed in 2017. Although tucked away to provide a private, neighborhood feel this home is convenient to I-95 and 64 and all that downtown Richmond and Northside have to offer!
Last Agent to Sell the Property
River Fox Realty LLC License #0225228225 Listed on: 10/14/2020
Home Details
Home Type
- Single Family
Est. Annual Taxes
- $1,950
Year Built
- Built in 1938
Lot Details
- 7,248 Sq Ft Lot
- Back Yard Fenced
- Zoning described as R-5
Home Design
- Cape Cod Architecture
- Brick Exterior Construction
- Slate Roof
Interior Spaces
- 1,855 Sq Ft Home
- 1-Story Property
- High Ceiling
- Ceiling Fan
- Fireplace Features Masonry
- Dining Area
- Home Security System
- Granite Countertops
- Unfinished Basement
Flooring
- Wood
- Ceramic Tile
Bedrooms and Bathrooms
- 4 Bedrooms
- En-Suite Primary Bedroom
- Walk-In Closet
- 2 Full Bathrooms
Parking
- No Garage
- Off-Street Parking
Outdoor Features
- Front Porch
Schools
- Holton Elementary School
- Henderson Middle School
- John Marshall High School
Utilities
- Cooling Available
- Heat Pump System
- Water Heater
- Cable TV Available
Community Details
- Rosedale Subdivision
Listing and Financial Details
- Tax Lot 11
- Assessor Parcel Number N017-0606-011
Ownership History
Purchase Details
Home Financials for this Owner
Home Financials are based on the most recent Mortgage that was taken out on this home.Similar Homes in Richmond, VA
Home Values in the Area
Average Home Value in this Area
Purchase History
| Date | Type | Sale Price | Title Company |
|---|---|---|---|
| Trustee Deed | $193,000 | None Available |
Mortgage History
| Date | Status | Loan Amount | Loan Type |
|---|---|---|---|
| Open | $356,750 | Stand Alone Refi Refinance Of Original Loan | |
| Closed | $339,536 | New Conventional | |
| Closed | $210,000 | FHA |
Property History
| Date | Event | Price | Change | Sq Ft Price |
|---|---|---|---|---|
| 06/11/2025 06/11/25 | For Sale | $559,000 | +34.6% | $299 / Sq Ft |
| 11/20/2020 11/20/20 | Sold | $415,250 | +5.1% | $224 / Sq Ft |
| 10/20/2020 10/20/20 | Pending | -- | -- | -- |
| 10/14/2020 10/14/20 | For Sale | $395,000 | +14.7% | $213 / Sq Ft |
| 03/16/2018 03/16/18 | Sold | $344,500 | -1.5% | $184 / Sq Ft |
| 02/12/2018 02/12/18 | Pending | -- | -- | -- |
| 02/10/2018 02/10/18 | For Sale | $349,900 | 0.0% | $187 / Sq Ft |
| 01/21/2018 01/21/18 | Pending | -- | -- | -- |
| 01/04/2018 01/04/18 | For Sale | $349,900 | -- | $187 / Sq Ft |
Tax History Compared to Growth
Tax History
| Year | Tax Paid | Tax Assessment Tax Assessment Total Assessment is a certain percentage of the fair market value that is determined by local assessors to be the total taxable value of land and additions on the property. | Land | Improvement |
|---|---|---|---|---|
| 2025 | $5,328 | $444,000 | $98,000 | $346,000 |
| 2024 | $5,028 | $419,000 | $85,000 | $334,000 |
| 2023 | $4,872 | $406,000 | $85,000 | $321,000 |
| 2022 | $4,476 | $373,000 | $65,000 | $308,000 |
| 2021 | $3,900 | $326,000 | $50,000 | $276,000 |
| 2020 | $1,950 | $325,000 | $50,000 | $275,000 |
| 2019 | $3,744 | $312,000 | $50,000 | $262,000 |
| 2018 | $2,884 | $232,000 | $50,000 | $182,000 |
| 2017 | $2,472 | $206,000 | $45,000 | $161,000 |
| 2016 | $2,388 | $199,000 | $45,000 | $154,000 |
| 2015 | $2,148 | $186,000 | $38,000 | $148,000 |
| 2014 | $2,148 | $179,000 | $38,000 | $141,000 |
Agents Affiliated with this Home
-
Mike Morrow

Seller's Agent in 2025
Mike Morrow
Liz Moore & Associates
(804) 317-4016
41 Total Sales
-
Lauren Gerardi

Seller Co-Listing Agent in 2025
Lauren Gerardi
Liz Moore & Associates
(757) 784-6396
1 in this area
77 Total Sales
-
Courtney Wright

Seller's Agent in 2020
Courtney Wright
River Fox Realty LLC
(804) 385-4919
1 in this area
65 Total Sales
-
Lauren Baust

Buyer's Agent in 2020
Lauren Baust
Joyner Fine Properties
(757) 589-9612
1 in this area
97 Total Sales
-
Julie Karvelis
J
Seller's Agent in 2018
Julie Karvelis
Ridge Point Realty LLC
(804) 908-2020
70 Total Sales
Map
Source: Central Virginia Regional MLS
MLS Number: 2031368
APN: N017-0606-011
- 1905 Maple Shade Ln
- 1708 Westwood Ave
- 1930 Wilmington Ave
- 1709 Avondale Ave
- 1612 Brookland Pkwy
- 1420 W Laburnum Ave
- 3446 Carlton St Unit 6-13A
- 3446 Carlton St Unit 6-8A
- 3446 Carlton St Unit 6-3A
- 3446 Carlton St Unit 6-12A
- 3446 Carlton St Unit 6-13B
- 4006 Chevy Chase St
- 3436 Carlton St Unit 4-4A
- 3436 Carlton St Unit 4-5B
- 3436 Carlton St Unit 4-1A
- 1407 Avondale Ave
- 1900 Roseneath Rd Unit 9A
- 1900 Roseneath Rd Unit 8B
- 1900 Roseneath Rd Unit 4B
- 1350 Westwood Ave Unit U307
