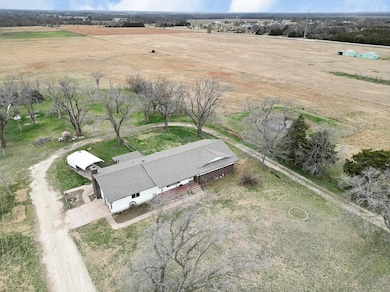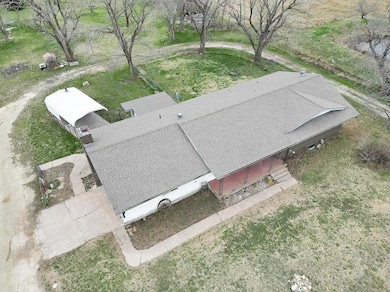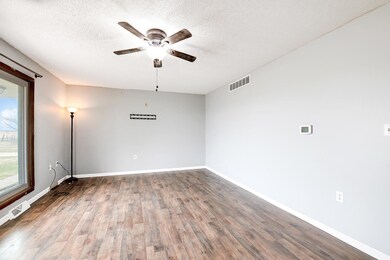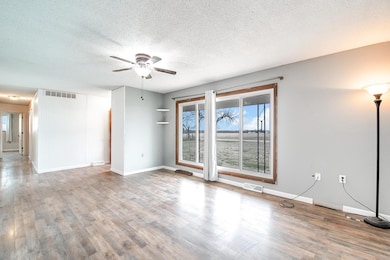
1815 SW 60th St El Dorado, KS 67042
Estimated payment $1,829/month
Highlights
- No HOA
- 1-Story Property
- Combination Kitchen and Dining Room
- Living Room
- Forced Air Heating and Cooling System
- Storm Doors
About This Home
Nestled in the serenity of the countryside, this ranch-style home on 5 acres presents a unique opportunity for the Buyer that is willing to add a little TLC. It has 3 bedrooms, 1 1/2 baths and newer wood laminate flooring Offered AS IS, this home provides a chance for the Buyer to bring their personal touch and transform it into their ideal home. The newer roof (2020) and new condensing unit (2023) (per Seller) offer a strong foundation as you embark on your journey to make this house your own!
Listing Agent
Berkshire Hathaway PenFed Realty Brokerage Phone: 316-516-4591 License #00230759 Listed on: 03/20/2025
Co-Listing Agent
Berkshire Hathaway PenFed Realty Brokerage Phone: 316-516-4591 License #00239013
Home Details
Home Type
- Single Family
Est. Annual Taxes
- $2,964
Year Built
- Built in 1970
Lot Details
- 5.08 Acre Lot
Parking
- 2 Car Garage
Home Design
- Composition Roof
Interior Spaces
- 1,643 Sq Ft Home
- 1-Story Property
- Living Room
- Combination Kitchen and Dining Room
- Laminate Flooring
- Storm Doors
- Dishwasher
Bedrooms and Bathrooms
- 3 Bedrooms
Laundry
- Dryer
- Washer
Schools
- Bluestem Elementary School
- Bluestem High School
Utilities
- Forced Air Heating and Cooling System
- Lagoon System
Community Details
- No Home Owners Association
- None Listed On Tax Record Subdivision
Listing and Financial Details
- Assessor Parcel Number 008-282-03-0-00-00-004.00-0
Map
Home Values in the Area
Average Home Value in this Area
Tax History
| Year | Tax Paid | Tax Assessment Tax Assessment Total Assessment is a certain percentage of the fair market value that is determined by local assessors to be the total taxable value of land and additions on the property. | Land | Improvement |
|---|---|---|---|---|
| 2024 | $30 | $25,504 | $8,108 | $17,396 |
| 2023 | $2,867 | $24,327 | $8,211 | $16,116 |
| 2022 | $2,852 | $21,293 | $5,141 | $16,152 |
| 2021 | $1,940 | $16,469 | $4,796 | $11,673 |
| 2020 | $1,913 | $16,837 | $4,612 | $12,225 |
| 2019 | $1,940 | $16,446 | $4,382 | $12,064 |
| 2018 | $1,754 | $15,583 | $4,382 | $11,201 |
| 2017 | $1,739 | $14,330 | $4,382 | $9,948 |
| 2014 | -- | $125,000 | $28,400 | $96,600 |
Property History
| Date | Event | Price | Change | Sq Ft Price |
|---|---|---|---|---|
| 05/23/2025 05/23/25 | Pending | -- | -- | -- |
| 03/20/2025 03/20/25 | For Sale | $285,000 | +54.1% | $173 / Sq Ft |
| 11/19/2021 11/19/21 | Sold | -- | -- | -- |
| 10/13/2021 10/13/21 | Pending | -- | -- | -- |
| 10/09/2021 10/09/21 | For Sale | $185,000 | +12.1% | $113 / Sq Ft |
| 07/30/2018 07/30/18 | Sold | -- | -- | -- |
| 06/05/2018 06/05/18 | Pending | -- | -- | -- |
| 05/24/2018 05/24/18 | Price Changed | $165,000 | -2.9% | $100 / Sq Ft |
| 05/07/2018 05/07/18 | Price Changed | $170,000 | -2.9% | $103 / Sq Ft |
| 04/18/2018 04/18/18 | For Sale | $175,000 | -- | $107 / Sq Ft |
Purchase History
| Date | Type | Sale Price | Title Company |
|---|---|---|---|
| Warranty Deed | -- | Security 1St Title Llc | |
| Interfamily Deed Transfer | -- | None Available |
Mortgage History
| Date | Status | Loan Amount | Loan Type |
|---|---|---|---|
| Open | $183,250 | New Conventional | |
| Previous Owner | $146,925 | VA |
Similar Homes in El Dorado, KS
Source: South Central Kansas MLS
MLS Number: 652330
APN: 282-03-0-00-00-004-00-0
- 7514 SW Haverhill Rd
- 1704 SW 80th St
- 2693 SW 70th St
- 3990 SW Us Highway 77
- 5298 SW Hopkins Switch Rd
- 6937 SW Hopkins Switch Rd
- 00 SE 80th St
- 0 SW Payne Ct Lot 6 Unit SCK657354
- 1390 SE 40th St
- 7686 SE 40th St
- 0000 SW 100th St
- 00000 SW Payne Ct Lot 12
- 783 SW Shumway Rd
- 645 Santafe Ave
- 705 Santafe Ave
- 735 Santafe Ave
- 620 Santafe Ave
- 610 Santafe Ave
- 755 Santa fe Ave
- 745 Santafe Ave






