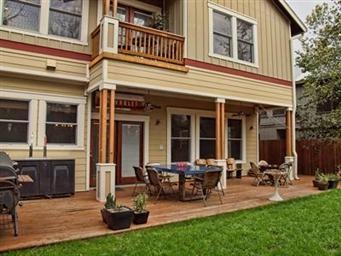
1815 Waterston Ave Unit 1815B Austin, TX 78703
Clarksville NeighborhoodEstimated Value: $1,067,604 - $1,404,000
Highlights
- Deck
- Wood Flooring
- High Ceiling
- Mathews Elementary School Rated A
- Loft
- Multiple Living Areas
About This Home
As of October 2012Sophiscated High End Craftsman condo in Clarksville. Unit B, one of 2 units w/only 1 adjoining wall, sound proof firewall.Lives like a single family home. Modern Contemporary style w/upscale finishing. Brazilian Cherry hdwds,solid wood doors. Kitchen-stainless, granite, custom cabinetry. Master bath w/ traveritne, granite & lg. walk in closet. Open kit/din/great rm open to private fenced yard. 11 ft. ceilings, crown molding & good lighting. A must see!! Outstanding craftsmanship !Restrictions: Yes
Property Details
Home Type
- Condominium
Est. Annual Taxes
- $6,199
Year Built
- Built in 2007
Lot Details
- Privacy Fence
- Wood Fence
Parking
- Carport
Home Design
- Slab Foundation
- Composition Roof
- HardiePlank Type
Interior Spaces
- 2,078 Sq Ft Home
- 2-Story Property
- High Ceiling
- Window Treatments
- Multiple Living Areas
- Loft
- Wood Flooring
- Intercom
Kitchen
- Breakfast Bar
- Self-Cleaning Oven
- Free-Standing Range
- Microwave
- Dishwasher
- Disposal
Bedrooms and Bathrooms
- 3 Bedrooms
- Walk-In Closet
Laundry
- Laundry Room
- Laundry on main level
- Dryer
- Washer
Accessible Home Design
- Grip-Accessible Features
- Stepless Entry
Outdoor Features
- Deck
- Covered patio or porch
- Outdoor Storage
Schools
- Mathews Elementary School
- O Henry Middle School
- Austin High School
Utilities
- Central Heating and Cooling System
- Heating System Uses Natural Gas
- Tankless Water Heater
Community Details
- Built by Ron Pena
- Waterston Ave Condo Subdivision
- Property has a Home Owners Association
- The community has rules related to deed restrictions, zoning restrictions
Listing and Financial Details
- Assessor Parcel Number 01110421030000
- 2% Total Tax Rate
Ownership History
Purchase Details
Home Financials for this Owner
Home Financials are based on the most recent Mortgage that was taken out on this home.Purchase Details
Home Financials for this Owner
Home Financials are based on the most recent Mortgage that was taken out on this home.Purchase Details
Home Financials for this Owner
Home Financials are based on the most recent Mortgage that was taken out on this home.Similar Homes in Austin, TX
Home Values in the Area
Average Home Value in this Area
Purchase History
| Date | Buyer | Sale Price | Title Company |
|---|---|---|---|
| Wojszwilo Richard | -- | Itc | |
| Michalik Patrick | -- | Commonwealth Land Title | |
| Grimes Michael | -- | Fidelity National Title Co |
Mortgage History
| Date | Status | Borrower | Loan Amount |
|---|---|---|---|
| Open | Wojszwilo Richard | $110,000 | |
| Previous Owner | Michalik Patrick | $275,000 | |
| Previous Owner | Michalik Patrick | $100,000 | |
| Previous Owner | Michalik Patrick | $275,000 | |
| Previous Owner | Grimes Michael | $156,750 |
Property History
| Date | Event | Price | Change | Sq Ft Price |
|---|---|---|---|---|
| 10/11/2012 10/11/12 | Sold | -- | -- | -- |
| 09/17/2012 09/17/12 | Pending | -- | -- | -- |
| 07/30/2012 07/30/12 | Price Changed | $589,000 | -1.8% | $283 / Sq Ft |
| 06/07/2012 06/07/12 | Price Changed | $599,900 | -2.4% | $289 / Sq Ft |
| 03/03/2012 03/03/12 | For Sale | $614,500 | -- | $296 / Sq Ft |
Tax History Compared to Growth
Tax History
| Year | Tax Paid | Tax Assessment Tax Assessment Total Assessment is a certain percentage of the fair market value that is determined by local assessors to be the total taxable value of land and additions on the property. | Land | Improvement |
|---|---|---|---|---|
| 2023 | $8,142 | $927,369 | $0 | $0 |
| 2022 | $16,650 | $843,063 | $0 | $0 |
| 2021 | $16,683 | $766,421 | $266,750 | $499,671 |
| 2020 | $15,452 | $720,428 | $242,500 | $477,928 |
| 2018 | $15,390 | $695,118 | $242,500 | $452,618 |
| 2017 | $14,830 | $664,972 | $206,125 | $461,343 |
| 2016 | $13,482 | $604,520 | $220,773 | $424,282 |
| 2015 | $9,829 | $549,564 | $220,773 | $375,419 |
| 2014 | $9,829 | $499,604 | $220,773 | $278,831 |
Agents Affiliated with this Home
-
Lisa Munoz

Buyer's Agent in 2012
Lisa Munoz
Compass RE Texas, LLC
(512) 856-4549
435 Total Sales
Map
Source: Unlock MLS (Austin Board of REALTORS®)
MLS Number: 4289819
APN: 748388
- 1811 Waterston Ave
- 1820 W 11th St Unit B
- 1721 Palma Plaza
- 1715 Enfield Rd Unit 302
- 1500 Wethersfield Rd
- 812 Theresa Ave Unit 1
- 1626 Palma Plaza Unit 10
- 1621 Enfield Rd Unit B
- 2103 W 10th St
- 1507 Woodlawn Blvd
- 1615 Waterston Ave
- 2109 W 10th St
- 1508 Pease Rd
- 1601 Woodlawn Blvd
- 1510 Pease Rd
- 1702 Hartford Rd
- 1606 W 14th St
- 713 Patterson Ave
- 1006 Meriden Ln
- 1603 Enfield Rd Unit 311
- 1815 Waterston Ave
- 1815 Waterston Ave
- 1815 Waterston Ave Unit 1815B
- 1815 Waterston Ave Unit 1815A
- 1815 Waterston Ave Unit A
- 1815 Waterston Ave #1815b
- 1815 A Waterston
- 1813 Waterston Ave Unit A
- 1813 Waterston Ave Unit A&B
- 1817 Waterston Ave
- 1823 Waterston Ave Unit 1/2
- 1811 Waterston Ave Unit B
- 1811 Waterston # B Ave
- 1823 1/2 Waterston Ave
- 1809 Waterston Ave
- 1825 Waterston Ave Unit B
- 1825 Waterston Ave Unit A
- 1818 W 11th St
- 1818 W 11th St Unit B
- 1818 Waterston Ave
