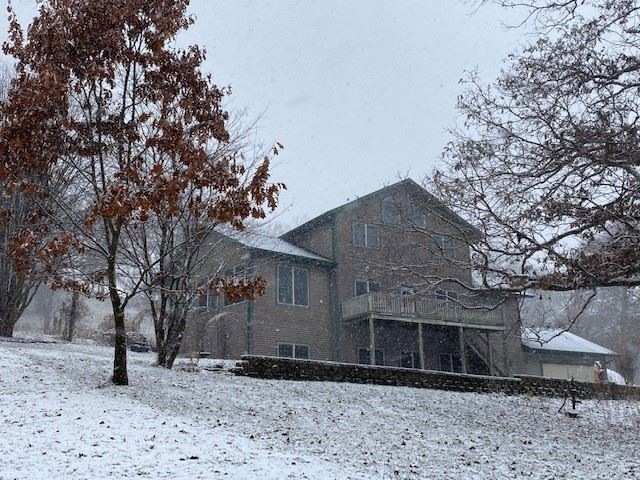
1815 Whitetail Rd Decorah, IA 52101
Highlights
- Above Ground Pool
- Heated Floors
- Deck
- Decorah Middle School Rated A
- Fruit Trees
- Valley View
About This Home
As of October 2020Nestled in the hillside, minutes from Decorah's city limits, adding to the genuine beauty of Winneshiek County and the ability to view wildlife & nature right outside your grand vaulted picture windows, this home is an opportunity of a lifetime! Quality, custom- built with only one owner boasts many unique, upgraded & fine features! Indoor Endless brand pool in the Sunroom, 8-panel oak doors, fully wired in all rooms for telephone with a small business system with voice, voicemail and basement office is fully wired with Ethernet for Internet distribution, Windharbor cabinetry, all levels have in-floor heat with four heat zones, and Kahr floating flooring just to name a few. Loft above the Great Room has the master bedroom & bath. Main level has a very open floor plan to enjoy, bedroom, full bath & large laundry room with abundant storage! There are 12 perennial beds/vegetable gardens surrounding the house, landscaped yard with mature apple trees, raspberries, asparagus & rhubarb beds, flowers blooming from April to October!
Home Details
Home Type
- Single Family
Est. Annual Taxes
- $4,113
Year Built
- Built in 1999
Lot Details
- 1.07 Acre Lot
- Landscaped
- Hillside Location
- Fruit Trees
- Garden
- Property is zoned A-1
Parking
- 2 Car Attached Garage
Home Design
- Concrete Foundation
- Shingle Roof
- Asphalt Roof
- Vinyl Siding
Interior Spaces
- 3,249 Sq Ft Home
- Vaulted Ceiling
- Ceiling Fan
- Gas Fireplace
- Panel Doors
- Living Room with Fireplace
- Heated Floors
- Valley Views
- Fire and Smoke Detector
Kitchen
- Free-Standing Range
- Built-In Microwave
- Disposal
Bedrooms and Bathrooms
- 2 Bedrooms
Laundry
- Laundry Room
- Laundry on main level
Finished Basement
- Walk-Out Basement
- Interior and Exterior Basement Entry
Outdoor Features
- Above Ground Pool
- Deck
Schools
- Decorah Community Schools Elementary And Middle School
- Decorah Community Schools High School
Utilities
- Central Air
- Heating System Uses Gas
- Heating System Powered By Leased Propane
- Shared Well
- Gas Water Heater
- Water Softener is Owned
- Septic Tank
Community Details
- Built by Michael Nosbisch
Listing and Financial Details
- Assessor Parcel Number 111412700600
Ownership History
Purchase Details
Home Financials for this Owner
Home Financials are based on the most recent Mortgage that was taken out on this home.Similar Homes in Decorah, IA
Home Values in the Area
Average Home Value in this Area
Purchase History
| Date | Type | Sale Price | Title Company |
|---|---|---|---|
| Warranty Deed | $353,000 | None Available |
Mortgage History
| Date | Status | Loan Amount | Loan Type |
|---|---|---|---|
| Open | $335,350 | New Conventional | |
| Previous Owner | $20,000 | New Conventional | |
| Previous Owner | $20,000 | Credit Line Revolving | |
| Previous Owner | $195,000 | New Conventional | |
| Previous Owner | $20,000 | Credit Line Revolving |
Property History
| Date | Event | Price | Change | Sq Ft Price |
|---|---|---|---|---|
| 07/01/2025 07/01/25 | For Sale | $449,000 | +27.2% | $170 / Sq Ft |
| 10/16/2020 10/16/20 | Sold | $353,000 | -5.8% | $109 / Sq Ft |
| 10/16/2020 10/16/20 | Pending | -- | -- | -- |
| 10/15/2020 10/15/20 | For Sale | $374,900 | -- | $115 / Sq Ft |
Tax History Compared to Growth
Tax History
| Year | Tax Paid | Tax Assessment Tax Assessment Total Assessment is a certain percentage of the fair market value that is determined by local assessors to be the total taxable value of land and additions on the property. | Land | Improvement |
|---|---|---|---|---|
| 2024 | $4,816 | $422,950 | $60,240 | $362,710 |
| 2023 | $4,748 | $422,950 | $60,240 | $362,710 |
| 2022 | $4,116 | $366,270 | $50,200 | $316,070 |
| 2021 | $4,006 | $326,390 | $50,200 | $276,190 |
| 2020 | $4,006 | $307,340 | $50,200 | $257,140 |
| 2019 | $4,000 | $307,340 | $0 | $0 |
| 2018 | $4,106 | $307,340 | $0 | $0 |
| 2017 | $3,908 | $280,110 | $0 | $0 |
| 2016 | $3,868 | $280,110 | $0 | $0 |
| 2015 | $3,908 | $278,660 | $0 | $0 |
| 2014 | $3,812 | $278,660 | $0 | $0 |
Agents Affiliated with this Home
-
Sarah Zbornik

Seller's Agent in 2025
Sarah Zbornik
AJ Realty, Inc.
(563) 379-1292
69 Total Sales
-
Erica Riha-Reynolds
E
Seller Co-Listing Agent in 2025
Erica Riha-Reynolds
AJ Realty, Inc.
(563) 382-3627
-
Joan Rollins

Seller's Agent in 2020
Joan Rollins
AJ Realty, Inc.
(563) 380-5364
88 Total Sales
Map
Source: Northeast Iowa Regional Board of REALTORS®
MLS Number: NBR20205278
APN: 111412700600
- 202 5th St
- 2508 170th Ave
- 811 E Water St
- Lot 2 Howdy Hills Rd
- 0 Blackhill Rd
- 602 Center Ave
- 509 Center Ave
- 408 Center Ave
- 505 E Broadway St
- 503 E Broadway St
- 605 Plum St
- 306 E Main St
- 702 Clearview Dr Unit 1
- 0 Commerce Dr
- 104 Highland Dr Unit 3
- 0 Pleasant Ave Unit 20222279
- 200 Highland Dr Unit 6
- 201 Hollihan St
- 105 Ranchview Ct
- 709 Washington St Unit 3
