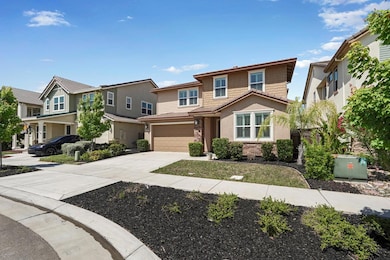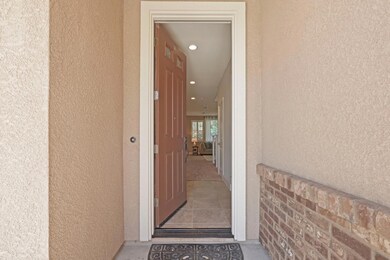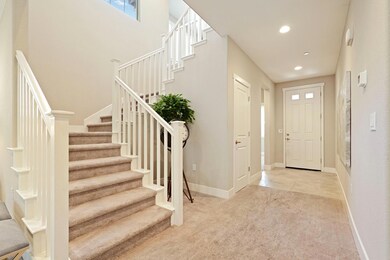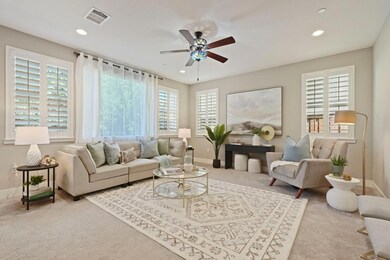
18157 Broadwell Ct Lathrop, CA 95330
River Islands NeighborhoodEstimated payment $4,936/month
Highlights
- A-Frame Home
- Window or Skylight in Bathroom
- Granite Countertops
- Loft
- Open Floorplan
- No HOA
About This Home
Welcome to 18157 Broadwell Court-River, Nestled in one of Lathrop's most desirable communities-River Islands, this home offers more than just a place to live. It's part of a vibrant & welcoming neighborhood where families thrive, with amenities that include ballparks, soccer fields, community parks, top rated new schools, restaurants, & scenic walking/biking trails. With quick and easy access to I-5, I-205,and Hwy 99, it's perfect location for commuters heading in any direction. Located on a quite cul-da-sac with limited traffic that offers privacy & comfort you've been searching for. This beautiful maintained home features 2,281 sq ft of living space including 4 bedrooms, a versatile loft, & 3 full bathrooms, with one bedroom & bath conveniently located on the main level-ideal for guest or multigenerational living. Step into the open concept kitchen and family room, perfect both for daily living & entertainment. The kitchen boosts white cabinetry, pantry, plenty of cabinet space, & refrigerator, with large windows that overlook the backyard. The home is filled with natural light, enhanced by plantation shutters throughout. Enjoy the covered patio with mature trees. Additional features include Washer/Dryer, Tankless water heater & Soft water system. Don't miss your opportunity.
Open House Schedule
-
Saturday, August 30, 202512:00 to 3:00 pm8/30/2025 12:00:00 PM +00:008/30/2025 3:00:00 PM +00:00Welcome to 18157 Broadwell Court-River, Nestled in one of Lathrop's most desirable communities-River Islands, this home offers more than just a place to live. It's part of a vibrant & welcoming neighborhood where families thrive, with amenities that include ballparks, soccer fields, community parks, top rated new schools, restaurants, & scenic walking/biking trails. With quick and easy access to I-5, I-205,and Hwy 99, it's perfect location for commuters heading in any direction. Located on a quite cul-da-sac with limited traffic that offers privacy & comfort you've been searching for. This beautiful maintained home features 2,281 sq ft of living space including 4 bedrooms, a versatile loft, & 3 full bathrooms, with one bedroom & bath conveniently located on the main level-ideal for guest or multigenerational living. Hosted by Donna Gaines, she can be reached a (209) 301-5193Add to Calendar
Home Details
Home Type
- Single Family
Est. Annual Taxes
- $12,216
Year Built
- Built in 2019
Lot Details
- 4,321 Sq Ft Lot
- Cul-De-Sac
- East Facing Home
- Fenced For Horses
- Back Yard Fenced
- Property is zoned r1
Parking
- 2 Car Garage
- 2 Open Parking Spaces
- Front Facing Garage
- Garage Door Opener
- Driveway
Home Design
- A-Frame Home
- Contemporary Architecture
- Planned Development
- Slab Foundation
- Tile Roof
- Stucco
- Stone
Interior Spaces
- 2,281 Sq Ft Home
- 2-Story Property
- Ceiling Fan
- Double Pane Windows
- ENERGY STAR Qualified Windows
- Window Screens
- Open Floorplan
- Dining Room
- Loft
Kitchen
- Walk-In Pantry
- Free-Standing Gas Range
- Microwave
- Plumbed For Ice Maker
- Dishwasher
- Kitchen Island
- Granite Countertops
- Disposal
Flooring
- Carpet
- Tile
Bedrooms and Bathrooms
- 4 Bedrooms
- Primary Bedroom Upstairs
- 3 Full Bathrooms
- Granite Bathroom Countertops
- Secondary Bathroom Double Sinks
- Low Flow Toliet
- Soaking Tub
- Separate Shower
- Low Flow Shower
- Window or Skylight in Bathroom
Laundry
- Laundry Room
- Laundry on upper level
- Dryer
- 220 Volts In Laundry
Home Security
- Carbon Monoxide Detectors
- Fire and Smoke Detector
Eco-Friendly Details
- ENERGY STAR Qualified Appliances
- Energy-Efficient Thermostat
Outdoor Features
- Covered Deck
- Covered Patio or Porch
Utilities
- Central Heating and Cooling System
- Refrigerated and Evaporative Cooling System
- Underground Utilities
- 220 Volts in Kitchen
- Natural Gas Connected
- Water Filtration System
- Tankless Water Heater
- High Speed Internet
- Cable TV Available
Community Details
- No Home Owners Association
- 39 River Island P16 H Vig H Subdivision
Listing and Financial Details
- Assessor Parcel Number 210-410-33
Map
Home Values in the Area
Average Home Value in this Area
Tax History
| Year | Tax Paid | Tax Assessment Tax Assessment Total Assessment is a certain percentage of the fair market value that is determined by local assessors to be the total taxable value of land and additions on the property. | Land | Improvement |
|---|---|---|---|---|
| 2024 | $12,216 | $733,700 | $220,000 | $513,700 |
| 2023 | $12,572 | $775,200 | $153,000 | $622,200 |
| 2022 | $9,916 | $530,581 | $126,141 | $404,440 |
| 2021 | $9,742 | $520,178 | $123,668 | $396,510 |
| 2020 | $9,688 | $514,845 | $122,400 | $392,445 |
| 2019 | $5,599 | $120,000 | $120,000 | $0 |
Property History
| Date | Event | Price | Change | Sq Ft Price |
|---|---|---|---|---|
| 07/22/2025 07/22/25 | Price Changed | $720,500 | -2.6% | $316 / Sq Ft |
| 05/29/2025 05/29/25 | For Sale | $739,900 | -2.6% | $324 / Sq Ft |
| 06/15/2022 06/15/22 | Sold | $760,000 | -1.2% | $333 / Sq Ft |
| 06/06/2022 06/06/22 | Pending | -- | -- | -- |
| 06/03/2022 06/03/22 | Price Changed | $769,000 | -0.1% | $337 / Sq Ft |
| 06/01/2022 06/01/22 | For Sale | $769,500 | 0.0% | $337 / Sq Ft |
| 05/17/2022 05/17/22 | Pending | -- | -- | -- |
| 05/11/2022 05/11/22 | Price Changed | $769,500 | -1.3% | $337 / Sq Ft |
| 05/06/2022 05/06/22 | Price Changed | $779,500 | -0.8% | $342 / Sq Ft |
| 04/30/2022 04/30/22 | Price Changed | $786,000 | -0.4% | $345 / Sq Ft |
| 04/21/2022 04/21/22 | For Sale | $789,000 | -- | $346 / Sq Ft |
Purchase History
| Date | Type | Sale Price | Title Company |
|---|---|---|---|
| Grant Deed | $505,000 | First Amer Ttl Home Builders |
Mortgage History
| Date | Status | Loan Amount | Loan Type |
|---|---|---|---|
| Open | $422,250 | New Conventional | |
| Closed | $403,800 | New Conventional |
Similar Homes in Lathrop, CA
Source: MetroList
MLS Number: 225066434
APN: 210-410-33
- 1391 Crystal Dr
- 1499 Crystal Dr
- 17918 Eastman Ct
- 18200 Broadmoor Way
- 18309 Millbrook Ave
- 1725 Marina Dr
- 1850 Cornwall Ct
- 1908 Klamath Ct
- 18551 Admiral Way
- 18466 Lewiston Dr
- 1855 Marina Dr
- 1622 Locksley Dr
- 1674 Locksley Dr
- 18016 Kelburne Ct
- 903 River Bend Dr
- 665 River Bend Dr
- 1563 Arrowbrook Ct
- Plan 3 at The Shores at River Islands
- Plan 2 at The Shores at River Islands
- Plan 1 at The Shores at River Islands
- 1664 Andromeda Ct
- 611 Brookhurst Blvd
- 17425 Graceada Ln
- 252 Crescent Moon Dr
- 18008 Golden Valley Pkwy
- 240 Towne Centre Dr
- 3027 Paxton St
- 439 Monastery Dr
- 400 Stanford Crossing
- 593 Maxwell Ln
- 443 Half Dome Dr
- 726 Milestone Dr
- 2850 Talkeetna St
- 3129 Ballena St
- 722 Rosazzo Ln
- 2068 Peregrine St
- 1009 Foxfire Dr
- 1451 W Center St
- 1212 W Center St
- 367 N Union Rd






