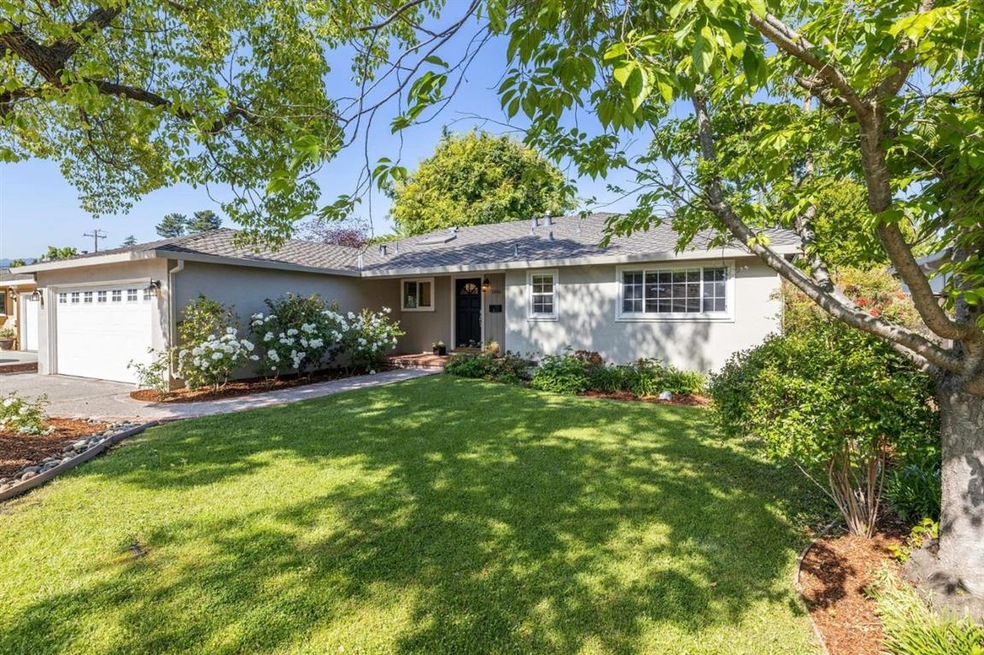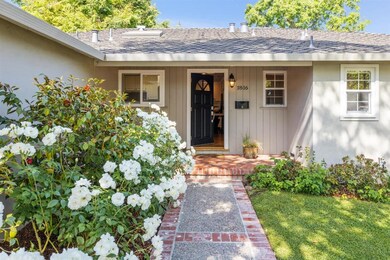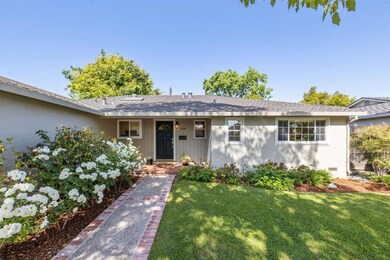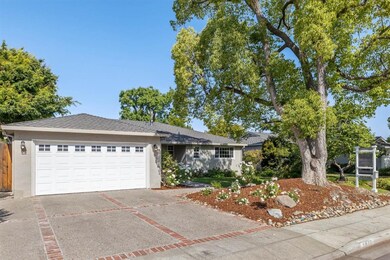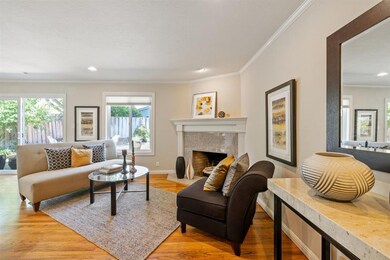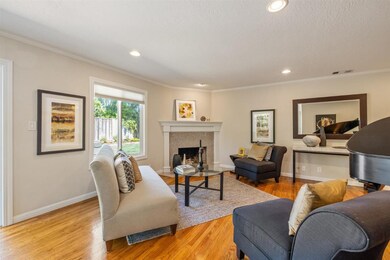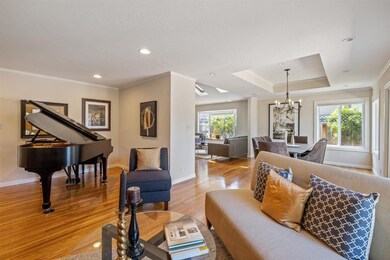
1816 Appletree Ln Mountain View, CA 94040
Highlights
- Primary Bedroom Suite
- Vaulted Ceiling
- Granite Countertops
- Springer Elementary School Rated A+
- Wood Flooring
- Formal Dining Room
About This Home
As of June 2021Beautifully remodeled open plan living in one of the most desirable neighborhoods in Mountain View. Inviting entryway leads to a large and light-filled living room with a fireplace. The dining room, with a tray ceiling, is surrounded by windows and a sliding door to the backyard. Spacious family room has a vaulted and beamed ceiling and a large bay window. The updated kitchen has a large skylight, granite countertops and stainless steel appliances. The beautifully landscaped backyard makes this home perfect for relaxing, entertaining & playtime. Los Altos schools district. Adjacent to parks and schools - down the street from Springer School. Close to shopping, dining, and all major employers.
Last Agent to Sell the Property
Intero Real Estate Services License #01112790 Listed on: 05/13/2021

Home Details
Home Type
- Single Family
Est. Annual Taxes
- $40,739
Year Built
- 1956
Lot Details
- 6,965 Sq Ft Lot
- Wood Fence
- Sprinklers on Timer
- Back Yard Fenced
Parking
- 2 Car Garage
- On-Street Parking
- Off-Street Parking
Home Design
- Wood Frame Construction
- Composition Roof
- Concrete Perimeter Foundation
Interior Spaces
- 1,550 Sq Ft Home
- 1-Story Property
- Vaulted Ceiling
- Skylights in Kitchen
- Double Pane Windows
- Bay Window
- Separate Family Room
- Living Room with Fireplace
- Formal Dining Room
Kitchen
- <<builtInOvenToken>>
- Gas Cooktop
- Range Hood
- <<microwave>>
- Dishwasher
- ENERGY STAR Qualified Appliances
- Granite Countertops
Flooring
- Wood
- Carpet
Bedrooms and Bathrooms
- 3 Bedrooms
- Primary Bedroom Suite
- Remodeled Bathroom
- 2 Full Bathrooms
- Stone Countertops In Bathroom
- <<tubWithShowerToken>>
- Walk-in Shower
Laundry
- Laundry in Garage
- Washer and Dryer
Eco-Friendly Details
- Energy-Efficient HVAC
- ENERGY STAR/CFL/LED Lights
Additional Features
- Balcony
- Forced Air Heating and Cooling System
Ownership History
Purchase Details
Home Financials for this Owner
Home Financials are based on the most recent Mortgage that was taken out on this home.Purchase Details
Home Financials for this Owner
Home Financials are based on the most recent Mortgage that was taken out on this home.Purchase Details
Home Financials for this Owner
Home Financials are based on the most recent Mortgage that was taken out on this home.Purchase Details
Purchase Details
Purchase Details
Home Financials for this Owner
Home Financials are based on the most recent Mortgage that was taken out on this home.Purchase Details
Home Financials for this Owner
Home Financials are based on the most recent Mortgage that was taken out on this home.Purchase Details
Home Financials for this Owner
Home Financials are based on the most recent Mortgage that was taken out on this home.Purchase Details
Home Financials for this Owner
Home Financials are based on the most recent Mortgage that was taken out on this home.Purchase Details
Home Financials for this Owner
Home Financials are based on the most recent Mortgage that was taken out on this home.Purchase Details
Purchase Details
Home Financials for this Owner
Home Financials are based on the most recent Mortgage that was taken out on this home.Purchase Details
Home Financials for this Owner
Home Financials are based on the most recent Mortgage that was taken out on this home.Similar Homes in Mountain View, CA
Home Values in the Area
Average Home Value in this Area
Purchase History
| Date | Type | Sale Price | Title Company |
|---|---|---|---|
| Grant Deed | $3,310,000 | First American Title Company | |
| Grant Deed | $2,000,000 | Old Republic Title Company | |
| Interfamily Deed Transfer | -- | Accommodation | |
| Interfamily Deed Transfer | -- | Chicago Title Company | |
| Interfamily Deed Transfer | -- | None Available | |
| Grant Deed | -- | None Available | |
| Interfamily Deed Transfer | -- | None Available | |
| Interfamily Deed Transfer | -- | Old Republic Title Company | |
| Interfamily Deed Transfer | -- | Old Republic Title Company | |
| Interfamily Deed Transfer | -- | Old Republic Title Company | |
| Gift Deed | -- | -- | |
| Grant Deed | $230,000 | -- | |
| Interfamily Deed Transfer | -- | -- | |
| Gift Deed | -- | -- | |
| Interfamily Deed Transfer | -- | -- | |
| Interfamily Deed Transfer | -- | First American Title Guarant | |
| Grant Deed | $398,000 | First American Title Guarant |
Mortgage History
| Date | Status | Loan Amount | Loan Type |
|---|---|---|---|
| Open | $2,306,500 | New Conventional | |
| Previous Owner | $822,000 | New Conventional | |
| Previous Owner | $1,253,000 | New Conventional | |
| Previous Owner | $1,250,000 | New Conventional | |
| Previous Owner | $760,000 | New Conventional | |
| Previous Owner | $125,000 | Credit Line Revolving | |
| Previous Owner | $660,000 | New Conventional | |
| Previous Owner | $417,000 | New Conventional | |
| Previous Owner | $150,000 | Credit Line Revolving | |
| Previous Owner | $50,000 | Credit Line Revolving | |
| Previous Owner | $299,500 | Unknown | |
| Previous Owner | $299,900 | No Value Available | |
| Previous Owner | $300,000 | Unknown | |
| Previous Owner | $255,000 | No Value Available |
Property History
| Date | Event | Price | Change | Sq Ft Price |
|---|---|---|---|---|
| 06/21/2021 06/21/21 | Sold | $3,310,000 | +27.4% | $2,135 / Sq Ft |
| 05/19/2021 05/19/21 | Pending | -- | -- | -- |
| 05/13/2021 05/13/21 | For Sale | $2,598,000 | +29.9% | $1,676 / Sq Ft |
| 08/13/2014 08/13/14 | Sold | $2,000,000 | 0.0% | $1,290 / Sq Ft |
| 08/13/2014 08/13/14 | Off Market | $2,000,000 | -- | -- |
| 07/24/2014 07/24/14 | Pending | -- | -- | -- |
| 07/15/2014 07/15/14 | For Sale | $1,698,000 | -- | $1,095 / Sq Ft |
Tax History Compared to Growth
Tax History
| Year | Tax Paid | Tax Assessment Tax Assessment Total Assessment is a certain percentage of the fair market value that is determined by local assessors to be the total taxable value of land and additions on the property. | Land | Improvement |
|---|---|---|---|---|
| 2024 | $40,739 | $3,512,596 | $3,336,967 | $175,629 |
| 2023 | $36,684 | $3,135,000 | $2,978,200 | $156,800 |
| 2022 | $39,893 | $3,376,200 | $3,207,390 | $168,810 |
| 2021 | $27,199 | $2,220,643 | $1,609,968 | $610,675 |
| 2020 | $27,419 | $2,197,874 | $1,593,460 | $604,414 |
| 2019 | $26,080 | $2,154,779 | $1,562,216 | $592,563 |
| 2018 | $25,797 | $2,112,530 | $1,531,585 | $580,945 |
| 2017 | $24,806 | $2,071,108 | $1,501,554 | $569,554 |
| 2016 | $24,216 | $2,030,499 | $1,472,112 | $558,387 |
| 2015 | $23,851 | $2,000,000 | $1,450,000 | $550,000 |
| 2014 | $7,596 | $576,575 | $415,954 | $160,621 |
Agents Affiliated with this Home
-
Mini Kalkat

Seller's Agent in 2021
Mini Kalkat
Intero Real Estate Services
(650) 823-7835
1 in this area
143 Total Sales
-
Leika Kejriwal

Buyer's Agent in 2021
Leika Kejriwal
Compass
(650) 218-5345
1 in this area
41 Total Sales
-
P
Seller's Agent in 2014
Patrice R. Horvath
Compass
Map
Source: MLSListings
MLS Number: ML81843675
APN: 189-22-036
- 1861 Limetree Ln
- 1869 Walnut Dr
- 1763 Fordham Way
- 1961 Fordham Way
- 1728 Peartree Ln
- 765 Cuesta Dr
- 763 Cuesta Dr
- 356 Covington Rd
- 1108 Covington Rd
- 1127 Hillslope Place
- 399 Hawthorne Ave
- 1091 Valley View Ct
- 1638 Tyler Park Way
- 32 N El Monte Ave
- 348 Costello Dr
- 1231 Gronwall Ln
- 1477 Tyler Park Way
- 569 Lassen St
- 477 Lassen St Unit 6
- 286 Hans Ave
