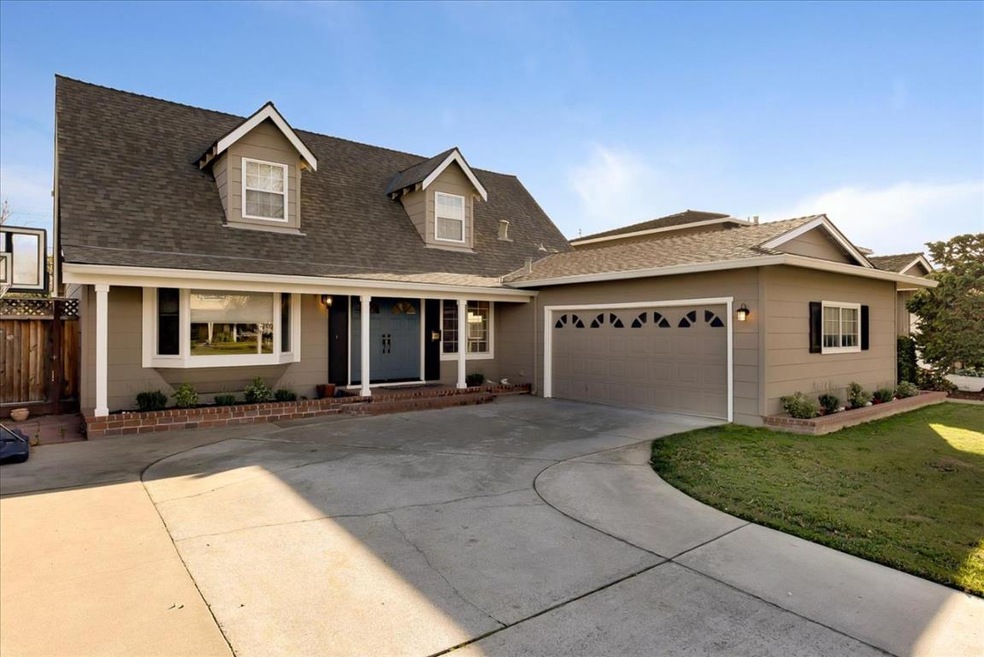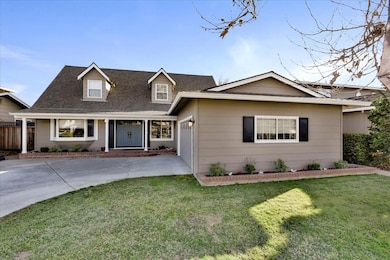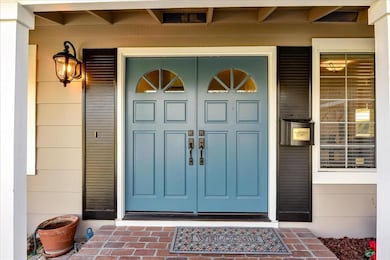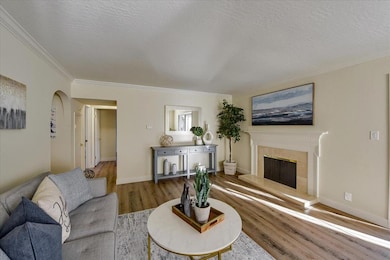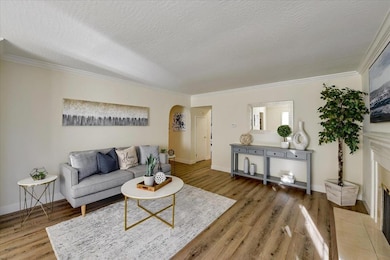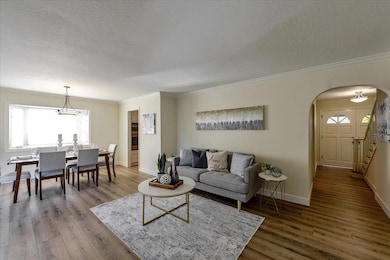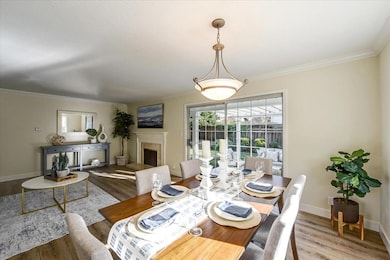
1816 Comstock Ln San Jose, CA 95124
Doerr-Steindorf NeighborhoodEstimated Value: $2,164,000 - $2,509,968
Highlights
- Cape Cod Architecture
- Wood Flooring
- Eat-In Kitchen
- Bagby Elementary School Rated A-
- Solid Surface Bathroom Countertops
- Double Pane Windows
About This Home
As of February 2021Two story Cape Cod home situated in the desirable Park Wilshire/Doerr Park Neighborhood and Cambrian school district. Lovely living room with fireplace and formal dining area that overlooks the outdoor dining area under the brand new pergola! . Eat-in kitchen with a breakfast bar as well. Downstairs bedroom showing as a family room plus another bedroom facing rear yard. Additional bedroom added to upstairs from original floorplan. Master bedroom with walk-in closet and dressing area, DON'T miss all the extra space upstairs off the bathroom. Bagby Elementary and Ida Price Middle School.
Last Agent to Sell the Property
Gina Marciano
Coldwell Banker Realty License #01156361 Listed on: 12/02/2020

Home Details
Home Type
- Single Family
Est. Annual Taxes
- $23,006
Year Built
- 1963
Lot Details
- 6,238 Sq Ft Lot
- Kennel or Dog Run
- Fenced
- Sprinklers on Timer
- Back Yard
HOA Fees
- $8 Monthly HOA Fees
Parking
- 2 Car Garage
Home Design
- Cape Cod Architecture
- Pillar, Post or Pier Foundation
- Shingle Roof
- Composition Roof
- Concrete Perimeter Foundation
Interior Spaces
- 1,980 Sq Ft Home
- 2-Story Property
- Wood Burning Fireplace
- Double Pane Windows
- Living Room with Fireplace
- Combination Dining and Living Room
Kitchen
- Eat-In Kitchen
- Breakfast Bar
- Built-In Oven
- Electric Cooktop
- Microwave
- Disposal
Flooring
- Wood
- Carpet
- Vinyl
Bedrooms and Bathrooms
- 5 Bedrooms
- Walk-In Closet
- 2 Full Bathrooms
- Solid Surface Bathroom Countertops
- Bathtub with Shower
Laundry
- Laundry in Garage
- Washer and Dryer
Utilities
- Forced Air Heating and Cooling System
- 220 Volts
Community Details
- Park Wilshire Improvement Association
Ownership History
Purchase Details
Home Financials for this Owner
Home Financials are based on the most recent Mortgage that was taken out on this home.Purchase Details
Home Financials for this Owner
Home Financials are based on the most recent Mortgage that was taken out on this home.Purchase Details
Similar Homes in San Jose, CA
Home Values in the Area
Average Home Value in this Area
Purchase History
| Date | Buyer | Sale Price | Title Company |
|---|---|---|---|
| Helms Michael D | -- | Old Republic Title | |
| Helms Mike D | $1,650,000 | Chicago Title Company | |
| Tsolis Nicholas P | -- | None Available |
Mortgage History
| Date | Status | Borrower | Loan Amount |
|---|---|---|---|
| Open | Helms Michael D | $250,000 | |
| Previous Owner | Helms Mike D | $1,237,500 | |
| Previous Owner | Tsolis Nicholas P | $80,000 | |
| Previous Owner | Tsolis Nicholas P | $132,000 | |
| Previous Owner | Tsolis Nicholas P | $184,000 |
Property History
| Date | Event | Price | Change | Sq Ft Price |
|---|---|---|---|---|
| 02/11/2021 02/11/21 | Sold | $1,650,000 | +3.2% | $833 / Sq Ft |
| 01/20/2021 01/20/21 | Pending | -- | -- | -- |
| 12/02/2020 12/02/20 | For Sale | $1,599,000 | -- | $808 / Sq Ft |
Tax History Compared to Growth
Tax History
| Year | Tax Paid | Tax Assessment Tax Assessment Total Assessment is a certain percentage of the fair market value that is determined by local assessors to be the total taxable value of land and additions on the property. | Land | Improvement |
|---|---|---|---|---|
| 2024 | $23,006 | $1,783,992 | $1,488,344 | $295,648 |
| 2023 | $22,636 | $1,726,713 | $1,459,161 | $267,552 |
| 2022 | $22,105 | $1,683,000 | $1,430,550 | $252,450 |
| 2021 | $7,586 | $488,205 | $228,706 | $259,499 |
| 2020 | $7,235 | $483,200 | $226,361 | $256,839 |
| 2019 | $7,130 | $473,726 | $221,923 | $251,803 |
| 2018 | $6,934 | $464,438 | $217,572 | $246,866 |
| 2017 | $6,767 | $455,332 | $213,306 | $242,026 |
| 2016 | $6,447 | $446,405 | $209,124 | $237,281 |
| 2015 | $6,365 | $439,700 | $205,983 | $233,717 |
| 2014 | $5,858 | $431,088 | $201,949 | $229,139 |
Agents Affiliated with this Home
-

Seller's Agent in 2021
Gina Marciano
Coldwell Banker Realty
(408) 445-7176
8 in this area
117 Total Sales
-
Erdal Team

Buyer's Agent in 2021
Erdal Team
Atria Real Estate
(408) 201-3849
11 in this area
179 Total Sales
Map
Source: MLSListings
MLS Number: ML81821179
APN: 442-28-037
- 2357 Walden Square
- 2685 Custer Dr
- 2356 Walden Square
- 1736 Frobisher Way
- 1826 Harris Ave
- 1729 Husted Ave
- 2498 Raleigh Dr
- 2309 Walden Square
- 2667 Sutro Dr
- 1712 Husted Ave
- 1753 Urna Ave
- 2598 Meridian Ave
- 2272 Glenkirk Dr
- 2322 Meridian Ave
- 2884 Lexford Ave
- 2566 Aragon Way
- 2927 La Jolla Ave
- 1812 Kirkmont Dr
- 2760 Cheryl Ann Ct
- 1795 Foxworthy Ave
- 1816 Comstock Ln
- 1818 Comstock Ln
- 1814 Comstock Ln
- 2586 Hill Park Dr
- 2590 Hill Park Dr
- 2582 Hill Park Dr
- 1820 Comstock Ln
- 1812 Comstock Ln
- 2594 Hill Park Dr
- 1813 Comstock Ln
- 2578 Hill Park Dr
- 1811 Comstock Ln
- 1815 Comstock Ln
- 1822 Comstock Ln
- 1810 Comstock Ln
- 2598 Hill Park Dr
- 1809 Comstock Ln
- 1817 Comstock Ln
- 2574 Hill Park Dr
- 1807 Comstock Ln
