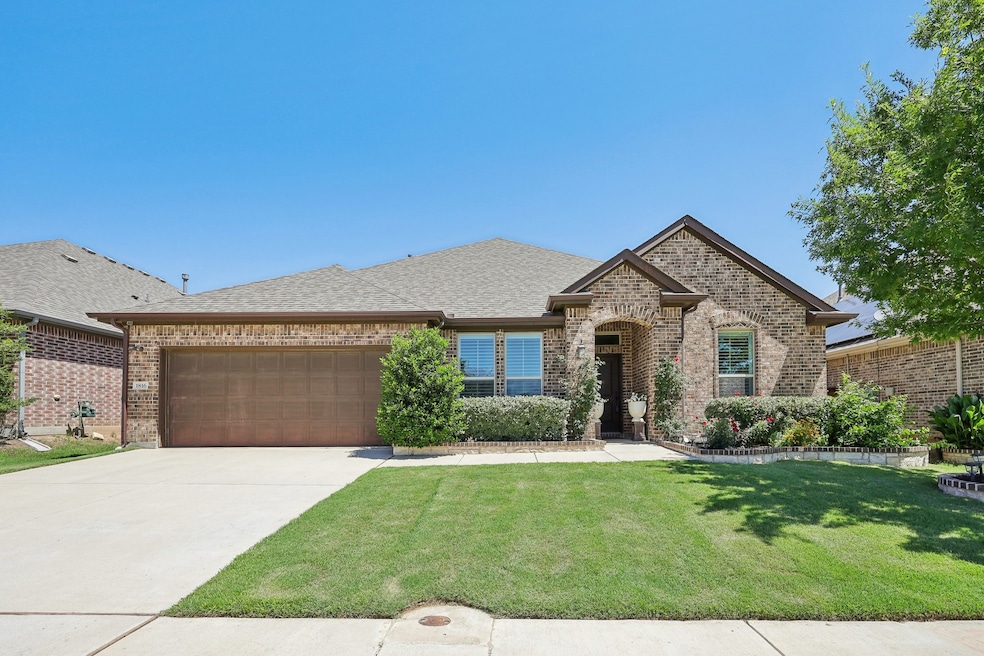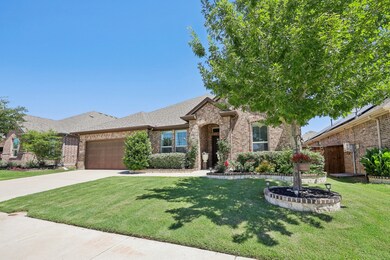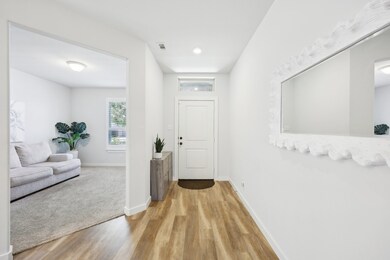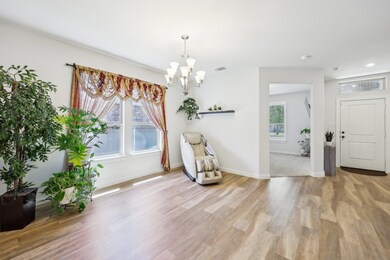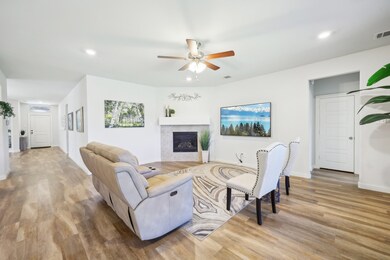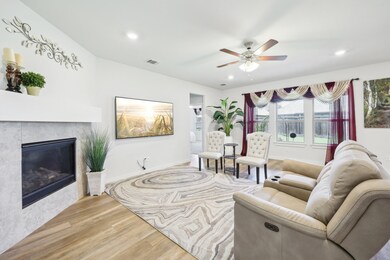1816 Dunstan Dr Haslet, TX 76052
Estimated payment $3,573/month
Highlights
- Open Floorplan
- Traditional Architecture
- 2 Car Attached Garage
- Carl E. Schluter Elementary School Rated A
- Covered Patio or Porch
- Eat-In Kitchen
About This Home
Welcome to this beautifully maintained 4-bedroom, 2.5-bath home in the highly sought-after Wellington community, located within acclaimed Northwest ISD. This expansive single-story layout offers flexibility and function with a formal front living area that can easily serve as a home office, flex space, or even an additional bedroom.Enjoy entertaining in the formal dining room and relax in the large open living area featuring a cozy fireplace and plenty of natural light from the oversized windows. The stunning kitchen boasts white cabinetry, quartz countertops, a gas range, and comes complete with both the kitchen and garage refrigerators.The spacious and private primary suite includes a large ensuite bath, while the secondary bedrooms offer plenty of room for everyone. Additional upgrades include gutters added in 2024 and the washer and dryer are also included.
Step outside to a large backyard with a covered patio—perfect for outdoor dining and play. Ideally located close to community amenities, shopping, dining, and major commuter routes.
This home has the space, updates, and location you’ve been waiting for—don’t miss it!
Listing Agent
Keller Williams North Country Brokerage Phone: 469-951-9588 License #0456906 Listed on: 05/27/2025

Co-Listing Agent
Keller Williams Realty Brokerage Phone: 469-951-9588 License #0758652
Home Details
Home Type
- Single Family
Est. Annual Taxes
- $10,771
Year Built
- Built in 2018
Lot Details
- 7,187 Sq Ft Lot
- Wood Fence
- Landscaped
- Interior Lot
- Sprinkler System
- Few Trees
- Back Yard
HOA Fees
- $64 Monthly HOA Fees
Parking
- 2 Car Attached Garage
- Front Facing Garage
- Single Garage Door
- Garage Door Opener
- Driveway
Home Design
- Traditional Architecture
- Brick Exterior Construction
- Slab Foundation
- Composition Roof
Interior Spaces
- 2,806 Sq Ft Home
- 1-Story Property
- Open Floorplan
- Built-In Features
- Ceiling Fan
- Chandelier
- Decorative Lighting
- Gas Fireplace
- Window Treatments
- Living Room with Fireplace
- Fire and Smoke Detector
- Laundry in Utility Room
Kitchen
- Eat-In Kitchen
- Gas Range
- Microwave
- Dishwasher
- Kitchen Island
- Disposal
Flooring
- Carpet
- Ceramic Tile
- Luxury Vinyl Plank Tile
Bedrooms and Bathrooms
- 4 Bedrooms
- Walk-In Closet
- Double Vanity
Outdoor Features
- Covered Patio or Porch
- Exterior Lighting
- Rain Gutters
Schools
- Carl E. Schluter Elementary School
- Eaton High School
Utilities
- Central Air
- Heating System Uses Natural Gas
- Vented Exhaust Fan
- Gas Water Heater
- High Speed Internet
- Cable TV Available
Community Details
- Association fees include all facilities, management
- First Service Residential Association
- Wellington Subdivision
Listing and Financial Details
- Legal Lot and Block 23 / 27
- Assessor Parcel Number 42490373
Map
Home Values in the Area
Average Home Value in this Area
Tax History
| Year | Tax Paid | Tax Assessment Tax Assessment Total Assessment is a certain percentage of the fair market value that is determined by local assessors to be the total taxable value of land and additions on the property. | Land | Improvement |
|---|---|---|---|---|
| 2025 | $5,473 | $473,925 | $100,000 | $373,925 |
| 2024 | $5,473 | $473,925 | $100,000 | $373,925 |
| 2023 | $11,860 | $523,884 | $80,000 | $443,884 |
| 2022 | $8,464 | $405,200 | $80,000 | $325,200 |
| 2021 | $8,404 | $299,900 | $80,000 | $219,900 |
| 2020 | $8,266 | $299,900 | $80,000 | $219,900 |
| 2019 | $11,439 | $398,631 | $80,000 | $318,631 |
Property History
| Date | Event | Price | Change | Sq Ft Price |
|---|---|---|---|---|
| 09/17/2025 09/17/25 | For Rent | $3,100 | 0.0% | -- |
| 06/11/2025 06/11/25 | Price Changed | $490,000 | -9.3% | $175 / Sq Ft |
| 05/27/2025 05/27/25 | For Sale | $540,000 | +11.3% | $192 / Sq Ft |
| 08/26/2022 08/26/22 | Sold | -- | -- | -- |
| 08/12/2022 08/12/22 | Pending | -- | -- | -- |
| 08/02/2022 08/02/22 | Price Changed | $485,000 | -5.8% | $173 / Sq Ft |
| 07/07/2022 07/07/22 | For Sale | $515,000 | +48.5% | $184 / Sq Ft |
| 05/17/2019 05/17/19 | Sold | -- | -- | -- |
| 04/17/2019 04/17/19 | Pending | -- | -- | -- |
| 09/13/2018 09/13/18 | For Sale | $346,900 | -- | $123 / Sq Ft |
Purchase History
| Date | Type | Sale Price | Title Company |
|---|---|---|---|
| Warranty Deed | -- | Mcknight Title | |
| Warranty Deed | -- | Mcknight Title | |
| Vendors Lien | -- | None Available |
Mortgage History
| Date | Status | Loan Amount | Loan Type |
|---|---|---|---|
| Previous Owner | $75,000 | Credit Line Revolving | |
| Previous Owner | $293,613 | FHA | |
| Previous Owner | $295,048 | FHA | |
| Previous Owner | $294,464 | FHA |
Source: North Texas Real Estate Information Systems (NTREIS)
MLS Number: 20942991
APN: 42490373
- 1800 Otwell Dr
- 2033 Eagle Blvd
- 12313 Hulson Trail
- 12317 Hulson Trail
- 12344 Iveson Dr
- 12229 Prudence Dr
- 1709 Everitt Trail
- 1657 Everitt Trail
- 1717 Truro Ln
- 12216 Beatrice Dr
- 1556 Jocelyn Dr
- 1628 Eleanor Dr
- 1620 Eleanor Dr
- 11833 Toppell Trail
- 1708 Hamlet Dr
- 1708 Truro Ln
- 1725 Cornwall Ave
- 11333 Bratton Blvd
- 1617 Shandy Ln
- 1628 Gimlet Ln
- 2033 Eagle Blvd
- 12424 Iveson Dr
- 12424 Brunal Dr
- 1532 Jocelyn Dr
- 11924 Prudence Dr
- 11901 Willow Springs Rd
- 11621 Wulstone Rd
- 2691 Blue Mound Rd W
- 2701 Blue Mound Rd W Unit Garage Apartment
- 2701 Blue Mound Rd W
- 13101 Avondale Farms Dr Unit 15
- 12951 N Saginaw Blvd
- 1600 Shadow Hawk Dr
- 13000 Saginaw Blvd
- 1804 Eridanus Dr
- 14609 Caelum Dr
- 14617 Bootes Dr
- 14624 Caelum Dr
- 13345 Hiskey Dr
- 1421 Ancer Way
