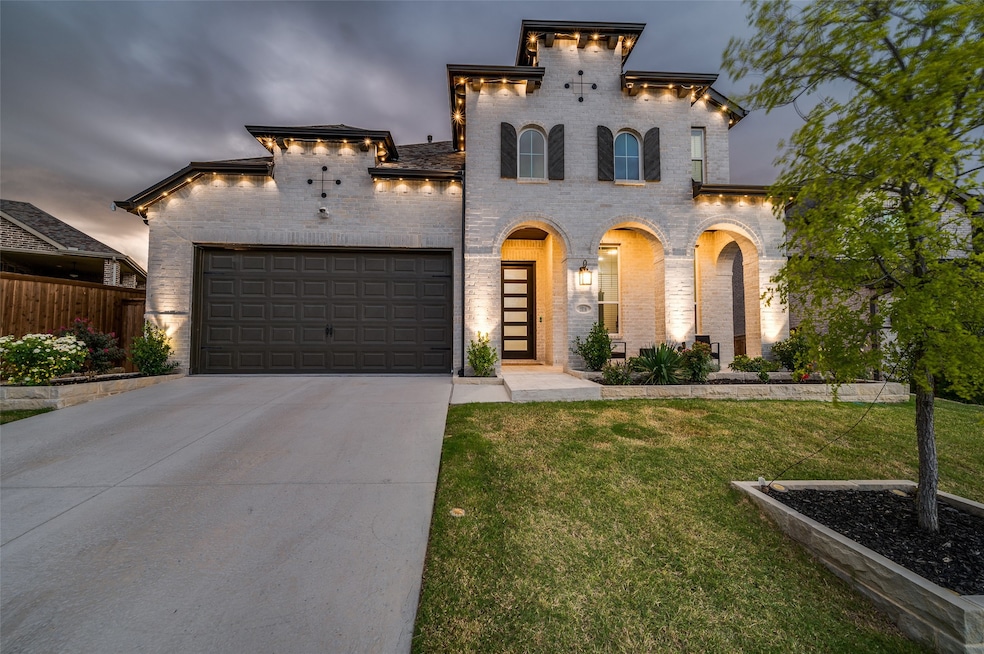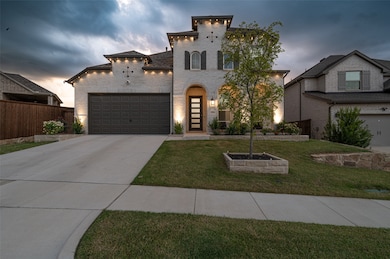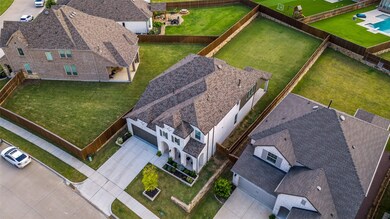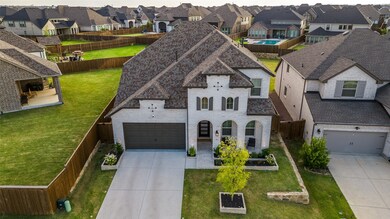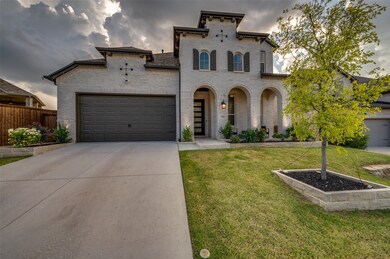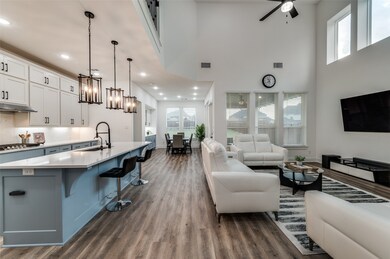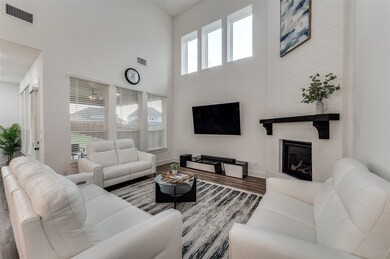
1816 Jumper Fields Dr Aubrey, TX 76227
Estimated payment $5,037/month
Highlights
- Fitness Center
- Community Lake
- Wood Flooring
- Open Floorplan
- Traditional Architecture
- 1 Fireplace
About This Home
Beautiful and thoughtfully designed Northeast facing 4 bedroom, 3 bathroom Highland Home on premium oversized lot. Located in the highly desired community of Sandbrock Ranch known for its outstanding amenities, including parks, pool, walking trails, lakes, fitness center, community events, on-site elementary school and more. The downstairs features a study, primary and secondary bedrooms, open concept layout, spacious living room with statement fireplace, and a chef’s kitchen which includes a large island, floor to ceiling cabinets for ample storage, gas cook and walk-in pantry. The oversized primary bedroom is located in the rear of the home complete with a large ensuite bathroom with dual sinks, standalone soaking tub and separate shower. Upstairs, you’ll find two secondary bedrooms, a jack and Jill bathroom, large living room and media room offering flexibility for work, play and everything in between. The backyard features a generous sized covered patio overlooking the very large yard, ready to make your own! Close proximity retail, dining, and entertainment with quick and easy access to major thoroughfares including Hwy 380 and the Dallas North Tollway.
Listing Agent
Briggs Freeman Sotheby's Int'l Brokerage Phone: 972-202-5900 License #0705982 Listed on: 07/10/2025

Home Details
Home Type
- Single Family
Est. Annual Taxes
- $14,646
Year Built
- Built in 2023
Lot Details
- 10,672 Sq Ft Lot
- Wood Fence
- Landscaped
- Back Yard
HOA Fees
- $81 Monthly HOA Fees
Parking
- 2 Car Attached Garage
- Front Facing Garage
- Garage Door Opener
Home Design
- Traditional Architecture
- Brick Exterior Construction
- Slab Foundation
- Composition Roof
Interior Spaces
- 3,249 Sq Ft Home
- 2-Story Property
- Open Floorplan
- 1 Fireplace
- Washer and Electric Dryer Hookup
Kitchen
- Gas Oven or Range
- Gas Cooktop
- Dishwasher
- Kitchen Island
- Granite Countertops
- Disposal
Flooring
- Wood
- Carpet
- Ceramic Tile
Bedrooms and Bathrooms
- 4 Bedrooms
- 3 Full Bathrooms
Outdoor Features
- Covered patio or porch
- Rain Gutters
Schools
- Sandbrock Ranch Elementary School
- Ray Braswell High School
Utilities
- Central Heating and Cooling System
- Heating System Uses Natural Gas
- High Speed Internet
- Cable TV Available
Listing and Financial Details
- Legal Lot and Block 15 / G
- Assessor Parcel Number R973415
Community Details
Overview
- Association fees include all facilities, management
- Ccmc Association
- Sandbrock Ranch Ph 6 Subdivision
- Community Lake
Recreation
- Community Playground
- Fitness Center
- Community Pool
- Park
Map
Home Values in the Area
Average Home Value in this Area
Tax History
| Year | Tax Paid | Tax Assessment Tax Assessment Total Assessment is a certain percentage of the fair market value that is determined by local assessors to be the total taxable value of land and additions on the property. | Land | Improvement |
|---|---|---|---|---|
| 2024 | $14,646 | $642,429 | $180,861 | $461,568 |
| 2023 | $2,494 | $108,517 | $108,517 | $0 |
| 2022 | $2,280 | $88,984 | $88,984 | $0 |
| 2021 | $2,967 | $112,702 | $112,702 | $0 |
Property History
| Date | Event | Price | Change | Sq Ft Price |
|---|---|---|---|---|
| 07/10/2025 07/10/25 | For Sale | $675,000 | -- | $208 / Sq Ft |
Purchase History
| Date | Type | Sale Price | Title Company |
|---|---|---|---|
| Special Warranty Deed | -- | None Listed On Document |
Mortgage History
| Date | Status | Loan Amount | Loan Type |
|---|---|---|---|
| Open | $521,860 | New Conventional |
Similar Homes in Aubrey, TX
Source: North Texas Real Estate Information Systems (NTREIS)
MLS Number: 20996321
APN: R973415
- 4600 Paintbrush Way
- 1800 Trotter Trail
- 1821 Sampson Ln
- 1825 Pelham Dr
- 1905 Jumper Fields Dr
- 1909 Pelham Dr
- 1916 Pelham Dr
- 1617 Cedar Berry Dr
- 2004 Jumper Fields Dr
- 2000 Dappled Grey Ave
- 1925 Braided Mane Ave
- 2009 Dappled Grey Ave
- 1517 Sampson Ln
- 2021 Jumper Fields Dr
- 1521 Cedar Berry Dr
- 1921 Calumet Dr
- 4333 Clydesdale Dr
- 732 Bridle Path Pkwy
- 1500 Overbrook Pkwy
- 1504 Overbrook Pkwy
- 4217 Agatha Ln
- 6421 Farndon Dr
- 6236 Ballenger Rd
- 6212 Ballenger Rd
- 3918 Dickinson Ave
- 3918 Faulkner Ave
- 4546 Frost Ave
- 4623 Cleves Ave
- 6111 Gloucester Dr
- 3320 Lakestriker Rd
- 6214 Heron Dr
- 6016 Sutton Fields Trail
- 1709 Trace Dr
- 6213 Tahoe Winds Dr
- 6124 Kent Ln
- 6212 Looms Ct
- 1925 Trace Dr
- 6225 Norley Ct
- 3308 Cord Place
- 4909 Cleves Ave
