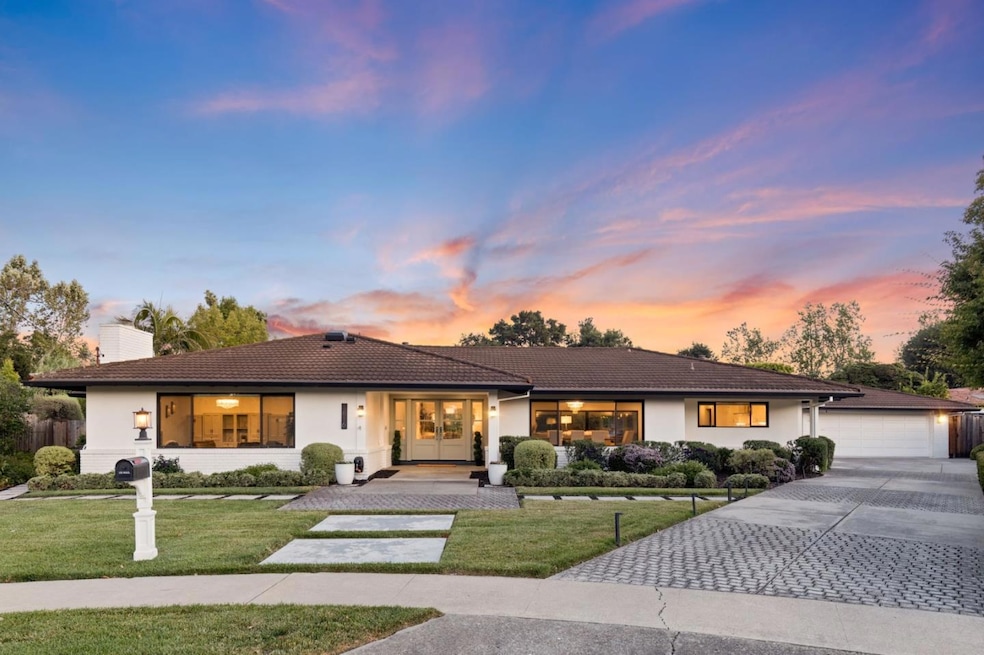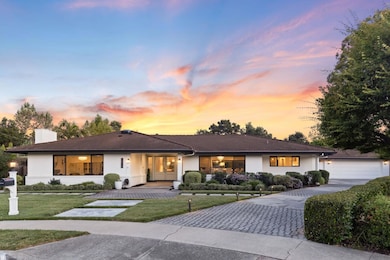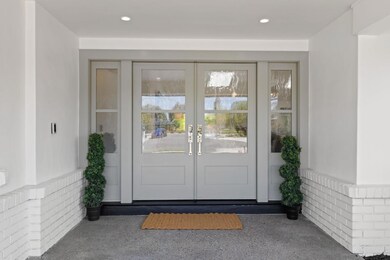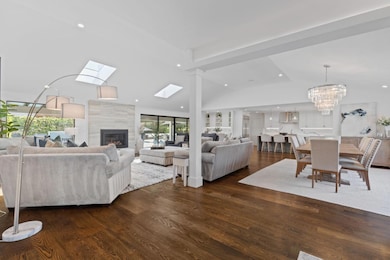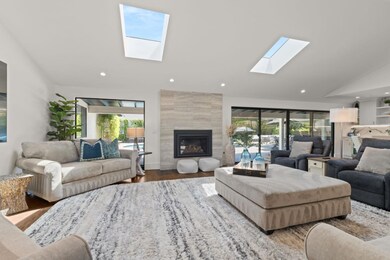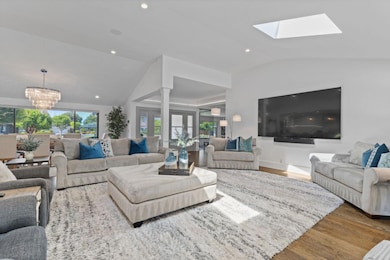
1816 Monte Carlo Way San Jose, CA 95125
Willow Glen NeighborhoodEstimated payment $27,277/month
Highlights
- In Ground Pool
- Primary Bedroom Suite
- Contemporary Architecture
- Del Mar High School Rated A-
- 0.33 Acre Lot
- Family Room with Fireplace
About This Home
Step into this exquisitely remodeled, single-level estate in a private cul-de-sac in Willow Glen's prestigious Dry Creek neighborhood. This 4-bed, 4-bath home spans over 3,400 sqft on a 1/3 acre lot, featuring vaulted ceilings, wide-plank oak floors, built-in speakers, and designer finishes throughout. The chef's kitchen dazzles with a massive island, custom cabinetry, and top-tier appliances, with additional beverage coolers flowing into a great room flooded with light from 16-foot sliding glass doors. A striking 600-bottle glass wine cellar anchors the living room, blending style, sophistication, and functionality. The serene primary suite offers a spa-inspired bath with a soaking tub, dual vanities, and a custom walk-in closet. Outside, discover a resort-caliber oasis: a full outdoor chef's kitchen, a Pebble Tec pool with a baja shelf, fountains and in-pool fire pits, lush landscaping, and a shaded lounge designed for unforgettable entertaining. The garage features epoxy flooring and built-in cabinetry, suiting all of your storage needs. Every inch is curated for luxurious, seamless living in the heart of Silicon Valley.
Last Listed By
Christie's International Real Estate Sereno License #70010170 Listed on: 05/28/2025

Open House Schedule
-
Saturday, May 31, 20252:00 to 4:00 pm5/31/2025 2:00:00 PM +00:005/31/2025 4:00:00 PM +00:00Add to Calendar
-
Sunday, June 01, 20252:00 to 4:00 pm6/1/2025 2:00:00 PM +00:006/1/2025 4:00:00 PM +00:00Add to Calendar
Home Details
Home Type
- Single Family
Est. Annual Taxes
- $31,847
Year Built
- Built in 1963
Lot Details
- 0.33 Acre Lot
- Level Lot
- Sprinklers on Timer
- Back Yard Fenced
- Zoning described as R1-10
Parking
- 2 Car Garage
- 1 Carport Space
- Workshop in Garage
- Secured Garage or Parking
- Guest Parking
Home Design
- Contemporary Architecture
- Modern Architecture
- Reinforced Concrete Foundation
- Wood Frame Construction
- Ceiling Insulation
- Tile Roof
- Concrete Perimeter Foundation
- Stucco
Interior Spaces
- 3,416 Sq Ft Home
- 1-Story Property
- Wet Bar
- Entertainment System
- Wired For Sound
- Vaulted Ceiling
- Double Pane Windows
- Bay Window
- Formal Entry
- Family Room with Fireplace
- 2 Fireplaces
- Great Room
- Living Room with Fireplace
- Formal Dining Room
- Den
- Neighborhood Views
- Crawl Space
- Monitored
- Laundry in Utility Room
Kitchen
- Eat-In Kitchen
- Built-In Double Oven
- Gas Cooktop
- Range Hood
- Dishwasher
- Wine Refrigerator
- ENERGY STAR Qualified Appliances
- Kitchen Island
- Quartz Countertops
- Trash Compactor
- Disposal
Flooring
- Wood
- Stone
- Tile
Bedrooms and Bathrooms
- 4 Bedrooms
- Primary Bedroom Suite
- Walk-In Closet
- Remodeled Bathroom
- Bathroom on Main Level
- Marble Bathroom Countertops
- Dual Sinks
- Low Flow Toliet
- Bathtub with Shower
- Garden Bath
Eco-Friendly Details
- Energy-Efficient Insulation
Outdoor Features
- In Ground Pool
- Barbecue Area
Utilities
- Forced Air Heating and Cooling System
- Thermostat
- 220 Volts
Community Details
- Courtyard
Listing and Financial Details
- Assessor Parcel Number 288-20-035
Map
Home Values in the Area
Average Home Value in this Area
Tax History
| Year | Tax Paid | Tax Assessment Tax Assessment Total Assessment is a certain percentage of the fair market value that is determined by local assessors to be the total taxable value of land and additions on the property. | Land | Improvement |
|---|---|---|---|---|
| 2024 | $31,847 | $2,471,597 | $1,674,150 | $797,447 |
| 2023 | $31,319 | $2,423,135 | $1,641,324 | $781,811 |
| 2022 | $31,003 | $2,375,624 | $1,609,142 | $766,482 |
| 2021 | $28,273 | $2,186,451 | $1,713,421 | $473,030 |
| 2020 | $27,611 | $2,164,032 | $1,695,852 | $468,180 |
| 2019 | $27,329 | $2,121,600 | $1,662,600 | $459,000 |
| 2018 | $26,526 | $2,080,000 | $1,630,000 | $450,000 |
| 2017 | $3,491 | $182,304 | $31,230 | $151,074 |
| 2016 | $3,308 | $178,730 | $30,618 | $148,112 |
| 2015 | $3,256 | $176,047 | $30,159 | $145,888 |
| 2014 | $2,752 | $172,600 | $29,569 | $143,031 |
Property History
| Date | Event | Price | Change | Sq Ft Price |
|---|---|---|---|---|
| 05/28/2025 05/28/25 | For Sale | $4,398,888 | -- | $1,288 / Sq Ft |
Purchase History
| Date | Type | Sale Price | Title Company |
|---|---|---|---|
| Grant Deed | $3,889,000 | Wfg National Title | |
| Grant Deed | $2,080,000 | Fidelity National Title Co | |
| Interfamily Deed Transfer | -- | None Available | |
| Interfamily Deed Transfer | -- | Commonwealth Land Title Co | |
| Interfamily Deed Transfer | -- | Commonwealth Land Title Co |
Mortgage History
| Date | Status | Loan Amount | Loan Type |
|---|---|---|---|
| Open | $2,150,000 | New Conventional | |
| Previous Owner | $943,000 | Adjustable Rate Mortgage/ARM | |
| Previous Owner | $322,000 | Unknown | |
| Previous Owner | $227,150 | No Value Available |
Similar Homes in the area
Source: MLSListings
MLS Number: ML82008674
APN: 288-20-035
- 1812 Kirkmont Dr
- 1870 Patio Dr
- 1800 Mcbain Ave
- 2290 Westmoreland Dr
- 2309 Walden Square
- 2272 Glenkirk Dr
- 1416 Cameo Dr
- 1992 Montemar Way
- 1898 Meridian Ave Unit 43
- 1826 Harris Ave
- 2322 Meridian Ave
- 2356 Walden Square
- 14 Herbert Ln
- 2357 Walden Square
- 1716 Laurelwood Dr
- 1736 Frobisher Way
- 2359 Briarwood Dr
- 2357 Valencia Ct
- 494 Dover Way
- 1965 Deer Cross Ln
