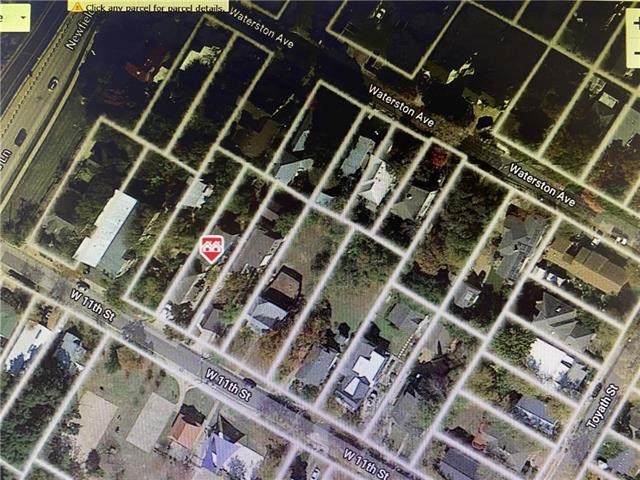
1816 W 11th St Unit A & B Austin, TX 78703
Clarksville NeighborhoodHighlights
- Wood Flooring
- No HOA
- Central Air
- Mathews Elementary School Rated A
- Porch
- South Facing Home
About This Home
As of April 2021Heart of Clarksville. Remodel current homes or build new. Sold-AS IS. Zoned SF-3/Multifamily. Currently a 2 building duplex with no adjoining walls. Both units are 2 stories.
Unit A (front) is a total remodel or tear down. Unit B (back) 3/1.5. Currently occupied but needs work both on interior and exterior.
Off street parking and across the street from a park. Within minutes to hike & bike trail, downtown, Clarksville restaurants, schools and shopping.
Last Agent to Sell the Property
Compass RE Texas, LLC License #0551408 Listed on: 11/20/2020

Co-Listed By
Cerretha Rose
Compass RE Texas, LLC License #0483454
Last Buyer's Agent
Susan Mumford
JBGoodwin REALTORS NW License #0616145

Home Details
Home Type
- Single Family
Est. Annual Taxes
- $20,622
Year Built
- Built in 1980
Lot Details
- 7,971 Sq Ft Lot
- South Facing Home
- Wood Fence
- Level Lot
- Back Yard Fenced
- Property is in below average condition
- Tear Down
Home Design
- Pillar, Post or Pier Foundation
- Frame Construction
- Composition Roof
Interior Spaces
- 2,736 Sq Ft Home
- 2-Story Property
- No Kitchen Appliances
Flooring
- Wood
- Linoleum
Bedrooms and Bathrooms
- 7 Bedrooms
Parking
- 2 Parking Spaces
- Off-Street Parking
Schools
- Mathews Elementary School
- O Henry Middle School
- Austin High School
Additional Features
- Porch
- Central Air
Community Details
- No Home Owners Association
- Maas Add Subdivision
Listing and Financial Details
- Assessor Parcel Number 01110408240000
- Tax Block 13
Ownership History
Purchase Details
Purchase Details
Purchase Details
Home Financials for this Owner
Home Financials are based on the most recent Mortgage that was taken out on this home.Purchase Details
Purchase Details
Home Financials for this Owner
Home Financials are based on the most recent Mortgage that was taken out on this home.Purchase Details
Purchase Details
Home Financials for this Owner
Home Financials are based on the most recent Mortgage that was taken out on this home.Purchase Details
Similar Homes in Austin, TX
Home Values in the Area
Average Home Value in this Area
Purchase History
| Date | Type | Sale Price | Title Company |
|---|---|---|---|
| Warranty Deed | -- | -- | |
| Administrators Deed | -- | None Listed On Document | |
| Vendors Lien | -- | Capital Title Of Texas | |
| Quit Claim Deed | -- | None Available | |
| Vendors Lien | -- | Independence Title | |
| Trustee Deed | $494,920 | None Available | |
| Vendors Lien | -- | First American Title | |
| Warranty Deed | -- | -- |
Mortgage History
| Date | Status | Loan Amount | Loan Type |
|---|---|---|---|
| Previous Owner | $734,250 | Purchase Money Mortgage | |
| Previous Owner | $550,000 | Stand Alone Refi Refinance Of Original Loan | |
| Previous Owner | $376,118 | FHA | |
| Previous Owner | $476,000 | Purchase Money Mortgage |
Property History
| Date | Event | Price | Change | Sq Ft Price |
|---|---|---|---|---|
| 04/07/2021 04/07/21 | Sold | -- | -- | -- |
| 04/07/2021 04/07/21 | Sold | -- | -- | -- |
| 01/20/2021 01/20/21 | Pending | -- | -- | -- |
| 01/12/2021 01/12/21 | Price Changed | $990,000 | -13.9% | $362 / Sq Ft |
| 12/07/2020 12/07/20 | For Sale | $1,150,000 | 0.0% | $420 / Sq Ft |
| 11/20/2020 11/20/20 | For Sale | $1,150,000 | -- | $420 / Sq Ft |
Tax History Compared to Growth
Tax History
| Year | Tax Paid | Tax Assessment Tax Assessment Total Assessment is a certain percentage of the fair market value that is determined by local assessors to be the total taxable value of land and additions on the property. | Land | Improvement |
|---|---|---|---|---|
| 2023 | $53,421 | $2,952,639 | $750,000 | $2,202,639 |
| 2022 | $15,553 | $787,502 | $787,500 | $2 |
| 2021 | $20,608 | $946,748 | $525,000 | $421,748 |
| 2020 | $20,622 | $961,453 | $525,000 | $436,453 |
| 2018 | $19,025 | $859,290 | $500,000 | $359,290 |
| 2017 | $12,044 | $540,072 | $425,000 | $115,072 |
| 2016 | $14,464 | $648,556 | $400,000 | $248,556 |
| 2015 | $11,721 | $682,398 | $300,000 | $382,398 |
| 2014 | $11,721 | $492,527 | $300,000 | $192,527 |
Agents Affiliated with this Home
-
Sarita Kuykendall

Seller's Agent in 2021
Sarita Kuykendall
Compass RE Texas, LLC
(512) 826-1478
2 in this area
22 Total Sales
-

Seller Co-Listing Agent in 2021
Cerretha Rose
Compass RE Texas, LLC
(512) 496-8177
-

Buyer's Agent in 2021
Susan Mumford
JBGoodwin REALTORS NW
(512) 925-5850
Map
Source: Unlock MLS (Austin Board of REALTORS®)
MLS Number: 1137454
APN: 110255
- 1820 W 11th St Unit B
- 1811 Waterston Ave
- 1721 Palma Plaza
- 1302 Woodlawn Blvd Unit 208
- 812 Theresa Ave Unit 1
- 1715 Enfield Rd Unit 302
- 1500 Wethersfield Rd
- 2103 W 10th St
- 1626 Palma Plaza Unit 10
- 1621 Enfield Rd Unit B
- 2109 W 10th St
- 1615 Waterston Ave
- 1507 Woodlawn Blvd
- 713 Patterson Ave
- 711 Patterson Ave
- 1508 Pease Rd
- 1006 Meriden Ln
- 1606 W 14th St
- 1601 Woodlawn Blvd
- 1510 Pease Rd
