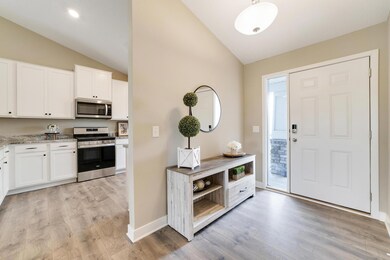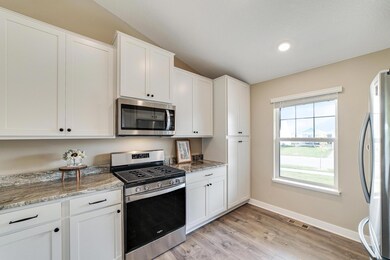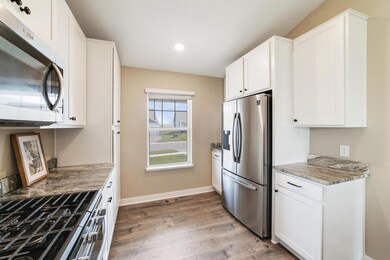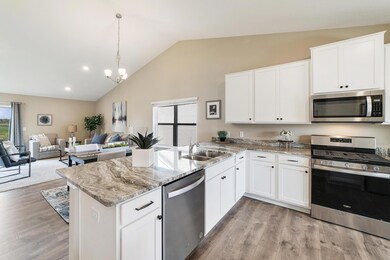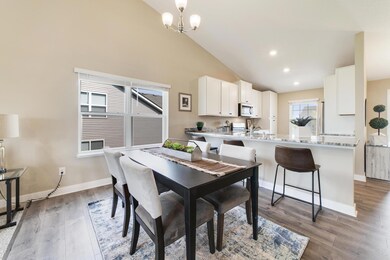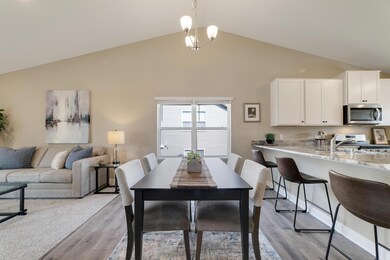
1817 Fields Dr Carver, MN 55315
Highlights
- No HOA
- The kitchen features windows
- Living Room
- Carver Elementary School Rated A-
- 3 Car Attached Garage
- Forced Air Heating and Cooling System
About This Home
As of October 2022Don't wait to build a new home when this one is ready for you! Like new Rushmore Plan with all the upgrades. Your main floor features fantastic open living with vaulted ceilings, spacious living room, dining room and gorgeous kitchen with granite countertops, breakfast bar and ss appliances. Your upper level features 3 bedrooms including your primary suite with private bath and walk in closet. Lower level features additional family room, 4th bedroom and full bath. Tons of storage, 3 car garage and irrigation system. Make it yours today!
Home Details
Home Type
- Single Family
Est. Annual Taxes
- $1,019
Year Built
- Built in 2021
Lot Details
- 10,454 Sq Ft Lot
- Lot Dimensions are 98x138x46x134
- Irregular Lot
Parking
- 3 Car Attached Garage
- Garage Door Opener
Home Design
- Split Level Home
Interior Spaces
- Family Room
- Living Room
Kitchen
- Range
- Microwave
- Dishwasher
- Disposal
- The kitchen features windows
Bedrooms and Bathrooms
- 4 Bedrooms
Laundry
- Dryer
- Washer
Finished Basement
- Sump Pump
- Drain
- Crawl Space
- Natural lighting in basement
Additional Features
- Air Exchanger
- Forced Air Heating and Cooling System
Community Details
- No Home Owners Association
Listing and Financial Details
- Assessor Parcel Number 202660150
Ownership History
Purchase Details
Home Financials for this Owner
Home Financials are based on the most recent Mortgage that was taken out on this home.Purchase Details
Home Financials for this Owner
Home Financials are based on the most recent Mortgage that was taken out on this home.Similar Homes in the area
Home Values in the Area
Average Home Value in this Area
Purchase History
| Date | Type | Sale Price | Title Company |
|---|---|---|---|
| Warranty Deed | $455,000 | Title Specialists | |
| Warranty Deed | $463,330 | Dhi Title |
Mortgage History
| Date | Status | Loan Amount | Loan Type |
|---|---|---|---|
| Open | $437,000 | New Conventional | |
| Closed | $432,250 | New Conventional | |
| Previous Owner | $413,330 | New Conventional |
Property History
| Date | Event | Price | Change | Sq Ft Price |
|---|---|---|---|---|
| 10/28/2022 10/28/22 | Sold | $455,000 | +3.4% | $229 / Sq Ft |
| 09/08/2022 09/08/22 | Pending | -- | -- | -- |
| 09/08/2022 09/08/22 | For Sale | $439,900 | -- | $221 / Sq Ft |
Tax History Compared to Growth
Tax History
| Year | Tax Paid | Tax Assessment Tax Assessment Total Assessment is a certain percentage of the fair market value that is determined by local assessors to be the total taxable value of land and additions on the property. | Land | Improvement |
|---|---|---|---|---|
| 2025 | $5,642 | $471,900 | $125,000 | $346,900 |
| 2024 | $5,488 | $465,700 | $110,000 | $355,700 |
| 2023 | $3,904 | $458,000 | $110,000 | $348,000 |
| 2022 | $1,052 | $338,000 | $108,000 | $230,000 |
| 2021 | $740 | $45,500 | $45,500 | $0 |
Agents Affiliated with this Home
-

Seller's Agent in 2022
Marissa Winegarden
eXp Realty
(612) 695-5990
19 in this area
386 Total Sales
-

Seller Co-Listing Agent in 2022
Erik Winegarden
eXp Realty
(612) 695-5990
12 in this area
287 Total Sales
-
S
Buyer's Agent in 2022
Saumya Musalgaonkar
Real Broker, LLC
(732) 662-8387
4 in this area
41 Total Sales
Map
Source: NorthstarMLS
MLS Number: 6255965
APN: 20.2660150
- 1946 Meridian Curve
- 2001 Tamarack Rd
- 2016 Tamarack Rd
- 1905 Arbor Ln
- 1905 Spruce Ct
- 1935 Tamarack Rd
- 1938 Tamarack Rd
- 1941 Tamarack Rd
- 1901 Spruce Ct
- 1900 Spruce Ct
- 1902 Spruce Ct
- 1902 Balsam Dr
- 1500 Dogwood Ln
- 1507 Gable Dr
- 1914 Ironwood Dr
- 1910 Ironwood Dr
- 1908 Ironwood Dr
- 1939 Tamarack Rd
- 1437 Copper Hills Dr
- 1944 Tamarack Rd

