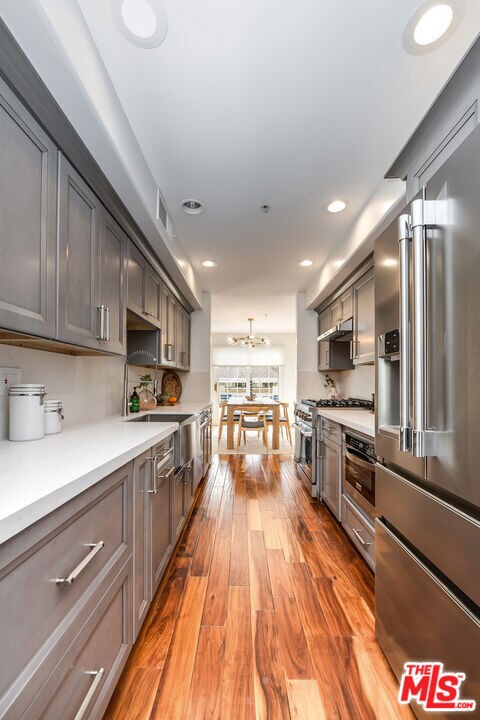
1817 Selby Ave Unit 301 Los Angeles, CA 90025
West Los Angeles NeighborhoodHighlights
- Gated Parking
- Contemporary Architecture
- Wood Flooring
- 0.35 Acre Lot
- Living Room with Fireplace
- Tandem Parking
About This Home
As of April 2025Fresh off a sophisticated and elegant renovation, this wonderful three bedroom/two-bath home in Westwood is the definition of cool chic. The open concept floor plan features a light-filled spacious living room with high ceilings, a fireplace, and doors that open to a balcony. The dining area is perfect for entertaining and sits beside a brand new gourmet kitchen with high-end stainless appliances, a stainless farm sink, and new cabinetry with designer hardware. There is also a separate office space which could be a kids' play area. The three bedrooms are all nicely sized and are bathed in light. The primary has a walk-in closet and a fully updated spa-like bath, with a freestanding oval bathtub, dual vanities, and a shower. The other two bedrooms share a renovated bath. Other upgrades include custom blinds, recessed lighting, a wet bar, and designer light fixtures. The Selby Regency building features a lush open courtyard garden, an updated lobby with secured entry, and private storage units. Centrally located, this residence is just blocks from the desirable Westwood Charter School, UCLA, restaurants, and shopping.
Property Details
Home Type
- Condominium
Est. Annual Taxes
- $5,141
Year Built
- Built in 1993
HOA Fees
- $660 Monthly HOA Fees
Home Design
- Contemporary Architecture
Interior Spaces
- 1,526 Sq Ft Home
- 4-Story Property
- Living Room with Fireplace
- Dining Area
Kitchen
- Oven or Range
- Microwave
- Freezer
- Disposal
Flooring
- Wood
- Carpet
Bedrooms and Bathrooms
- 3 Bedrooms
- Walk-In Closet
- 2 Full Bathrooms
Laundry
- Laundry in unit
- Dryer
- Washer
Parking
- 2 Parking Spaces
- Tandem Parking
- Gated Parking
- Parking Garage Space
- Controlled Entrance
Utilities
- Central Heating and Cooling System
Listing and Financial Details
- Assessor Parcel Number 4321-001-114
Community Details
Overview
- 20 Units
Pet Policy
- Pets Allowed
Security
- Card or Code Access
Ownership History
Purchase Details
Home Financials for this Owner
Home Financials are based on the most recent Mortgage that was taken out on this home.Purchase Details
Purchase Details
Purchase Details
Purchase Details
Home Financials for this Owner
Home Financials are based on the most recent Mortgage that was taken out on this home.Similar Homes in the area
Home Values in the Area
Average Home Value in this Area
Purchase History
| Date | Type | Sale Price | Title Company |
|---|---|---|---|
| Grant Deed | $1,090,000 | Chicago Title | |
| Grant Deed | -- | None Listed On Document | |
| Interfamily Deed Transfer | -- | None Available | |
| Interfamily Deed Transfer | -- | None Available | |
| Grant Deed | -- | Continental Lawyers Title Co |
Mortgage History
| Date | Status | Loan Amount | Loan Type |
|---|---|---|---|
| Previous Owner | $190,000 | No Value Available |
Property History
| Date | Event | Price | Change | Sq Ft Price |
|---|---|---|---|---|
| 07/25/2025 07/25/25 | For Rent | $5,500 | 0.0% | -- |
| 04/04/2025 04/04/25 | Sold | $1,090,000 | -0.5% | $714 / Sq Ft |
| 03/07/2025 03/07/25 | Pending | -- | -- | -- |
| 02/28/2025 02/28/25 | For Sale | $1,095,000 | 0.0% | $718 / Sq Ft |
| 12/15/2020 12/15/20 | Rented | $3,300 | -5.7% | -- |
| 11/18/2020 11/18/20 | Price Changed | $3,500 | -10.3% | $2 / Sq Ft |
| 10/30/2020 10/30/20 | For Rent | $3,900 | -- | -- |
Tax History Compared to Growth
Tax History
| Year | Tax Paid | Tax Assessment Tax Assessment Total Assessment is a certain percentage of the fair market value that is determined by local assessors to be the total taxable value of land and additions on the property. | Land | Improvement |
|---|---|---|---|---|
| 2024 | $5,141 | $414,893 | $118,127 | $296,766 |
| 2023 | $5,045 | $406,759 | $115,811 | $290,948 |
| 2022 | $4,814 | $398,785 | $113,541 | $285,244 |
| 2021 | $4,746 | $390,966 | $111,315 | $279,651 |
| 2020 | $4,793 | $386,958 | $110,174 | $276,784 |
| 2019 | $4,604 | $379,371 | $108,014 | $271,357 |
| 2018 | $4,584 | $371,934 | $105,897 | $266,037 |
| 2016 | $4,373 | $357,493 | $101,786 | $255,707 |
| 2015 | $4,310 | $352,125 | $100,258 | $251,867 |
| 2014 | $4,330 | $345,229 | $98,295 | $246,934 |
Agents Affiliated with this Home
-
Kimiyasu Murayoshi

Seller's Agent in 2025
Kimiyasu Murayoshi
Andrew C. Lee
(213) 442-0211
6 in this area
89 Total Sales
-
Alex Brunkhorst

Seller's Agent in 2025
Alex Brunkhorst
Compass
(424) 230-3700
1 in this area
36 Total Sales
-
Katia Miramontes

Seller's Agent in 2020
Katia Miramontes
Coldwell Banker Realty
(310) 310-0324
30 Total Sales
Map
Source: The MLS
MLS Number: 25504683
APN: 4321-001-114
- 1825 Selby Ave Unit 102
- 1920 Malcolm Ave Unit 404
- 1828 Glendon Ave Unit 102
- 1925 Overland Ave Unit 202
- 1935 Malcolm Ave Unit 201
- 1916 Overland Ave Unit 2
- 1948 Malcolm Ave Unit 402
- 1948 Malcolm Ave Unit 303
- 1745 Selby Ave Unit 5
- 1745 Selby Ave Unit 11
- 1951 Glendon Ave
- 1717 Malcolm Ave Unit 303
- 1850 Midvale Ave Unit 4
- 1951 Manning Ave
- 1844 Midvale Ave Unit 4
- 1670 Malcolm Ave Unit 301
- 2054 Glendon Ave
- 1663 Malcolm Ave Unit 103
- 1766 Midvale Ave
- 1818 Kelton Ave Unit 101






