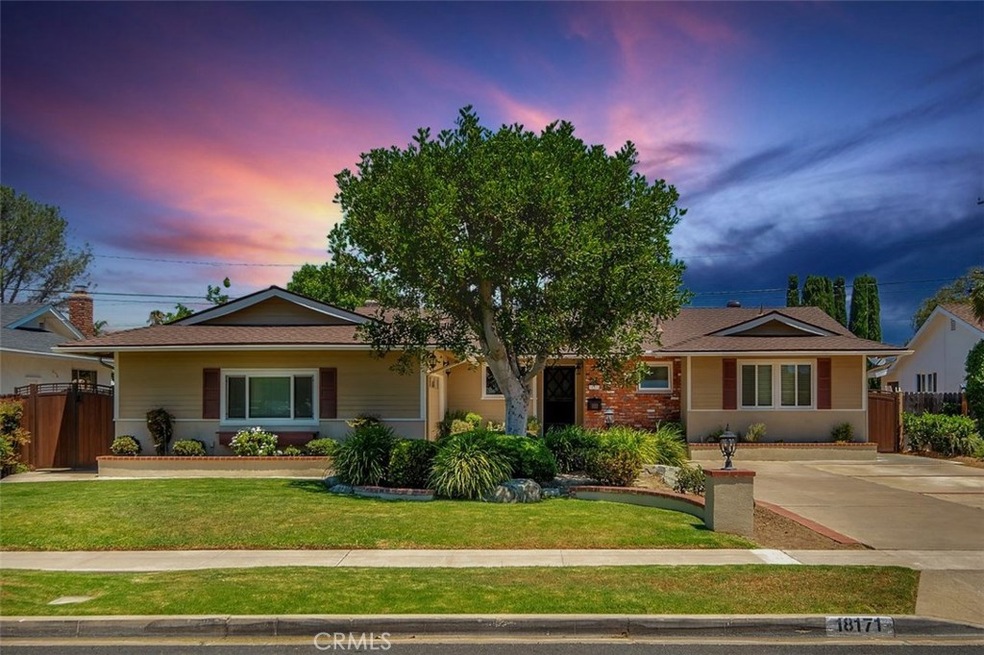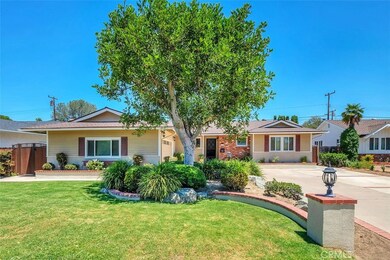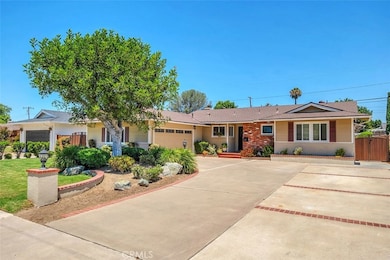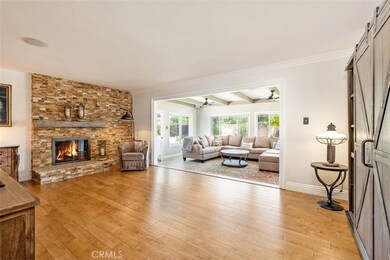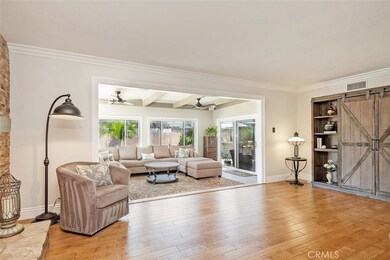
18171 Beneta Way Tustin, CA 92780
Estimated Value: $1,243,000 - $1,363,414
Highlights
- Above Ground Spa
- Traditional Architecture
- Bonus Room
- Guin Foss Elementary School Rated A-
- Main Floor Primary Bedroom
- Granite Countertops
About This Home
As of September 2020This immaculate single level home located in the heart of Tustin has so much charm and character. Upon arriving you will notice the overwhelming curb appeal and character and will be lured right in. As you enter are greeted by scraped ceilings, upgraded windows, crown molding, and upgraded baseboards. The family room has wood flooring, stacked stone fireplace and has a permitted extended sitting room. The extended sitting room seamlessly flows from the family room and offers large windows, dual ceiling fans, ship-lap ceiling with wood beams and slider to backyard. The kitchen has been remodeled with granite counters, newer cabinetry, recessed lighting, stainless steel appliances with gas range and oven with hood and opens to the dining room and family room. Down the hall you will find three nicely appointed bedrooms and an upgraded guest bathroom. The master bedroom features a walk-in closet and en-suite bathroom. As you step outside into the backyard, you are greeted by a covered roofed patio with ceiling fan and seating area. The Backyard BBQ island with bar stools is perfect for those family gatherings and overlooks the built-in gas fireplace with seating. The large yard still offers plenty of grass area for kids and pets to enjoy. A Jacuzzi hot tub with cover is ready for those relaxing nights to wind down under the stars. All of this is located just blocks away from Old Town Tustin, and you are in the highly coveted Tustin Unified School District!
Last Agent to Sell the Property
First Team Real Estate License #01923712 Listed on: 07/21/2020

Home Details
Home Type
- Single Family
Est. Annual Taxes
- $9,961
Year Built
- Built in 1957
Lot Details
- 8,639 Sq Ft Lot
- Front and Back Yard Sprinklers
Parking
- 2 Car Direct Access Garage
- Parking Available
- Single Garage Door
- Driveway
Home Design
- Traditional Architecture
- Turnkey
- Brick Exterior Construction
- Raised Foundation
- Fire Rated Drywall
- Stucco
Interior Spaces
- 1,724 Sq Ft Home
- 2-Story Property
- Beamed Ceilings
- Double Pane Windows
- Family Room with Fireplace
- Dining Room
- Bonus Room
Kitchen
- Built-In Range
- Microwave
- Dishwasher
- Granite Countertops
Flooring
- Laminate
- Tile
Bedrooms and Bathrooms
- 3 Main Level Bedrooms
- Primary Bedroom on Main
- 2 Full Bathrooms
Laundry
- Laundry Room
- Laundry in Garage
Home Security
- Carbon Monoxide Detectors
- Fire and Smoke Detector
Outdoor Features
- Above Ground Spa
- Covered patio or porch
- Exterior Lighting
- Shed
- Rain Gutters
Schools
- Guin Foss Elementary School
- Columbus Tustin Middle School
- Foothill High School
Utilities
- Central Heating and Cooling System
- 220 Volts For Spa
- Natural Gas Connected
- Gas Water Heater
- Cable TV Available
Community Details
- No Home Owners Association
Listing and Financial Details
- Tax Lot 6
- Tax Tract Number 3213
- Assessor Parcel Number 40147309
Ownership History
Purchase Details
Home Financials for this Owner
Home Financials are based on the most recent Mortgage that was taken out on this home.Purchase Details
Home Financials for this Owner
Home Financials are based on the most recent Mortgage that was taken out on this home.Similar Homes in Tustin, CA
Home Values in the Area
Average Home Value in this Area
Purchase History
| Date | Buyer | Sale Price | Title Company |
|---|---|---|---|
| Feng Brian | $835,000 | Lawyers Title | |
| Bench Edward C | -- | Lawyers Title Company |
Mortgage History
| Date | Status | Borrower | Loan Amount |
|---|---|---|---|
| Open | Feng Brian | $664,000 | |
| Previous Owner | Kohlman Irene V | $100,000 | |
| Previous Owner | Bench Edward C | $65,000 | |
| Previous Owner | Bench Edward C | $460,000 | |
| Previous Owner | Bench Edward C | $234,000 | |
| Previous Owner | Bench Edward C | $50,000 | |
| Previous Owner | Bench Edward C | $213,000 | |
| Previous Owner | Bench Edward C | $50,000 | |
| Previous Owner | Kohlman Irene | $15,000 | |
| Previous Owner | Bench Edward C | $208,000 |
Property History
| Date | Event | Price | Change | Sq Ft Price |
|---|---|---|---|---|
| 09/09/2020 09/09/20 | Sold | $835,000 | +4.5% | $484 / Sq Ft |
| 07/28/2020 07/28/20 | Pending | -- | -- | -- |
| 07/21/2020 07/21/20 | For Sale | $799,000 | -- | $463 / Sq Ft |
Tax History Compared to Growth
Tax History
| Year | Tax Paid | Tax Assessment Tax Assessment Total Assessment is a certain percentage of the fair market value that is determined by local assessors to be the total taxable value of land and additions on the property. | Land | Improvement |
|---|---|---|---|---|
| 2024 | $9,961 | $886,108 | $789,731 | $96,377 |
| 2023 | $9,726 | $868,734 | $774,246 | $94,488 |
| 2022 | $9,588 | $851,700 | $759,064 | $92,636 |
| 2021 | $9,395 | $835,000 | $744,180 | $90,820 |
| 2020 | $4,561 | $388,059 | $286,607 | $101,452 |
| 2019 | $4,452 | $380,450 | $280,987 | $99,463 |
| 2018 | $4,380 | $372,991 | $275,478 | $97,513 |
| 2017 | $4,304 | $365,678 | $270,077 | $95,601 |
| 2016 | $4,227 | $358,508 | $264,781 | $93,727 |
| 2015 | $4,298 | $353,123 | $260,803 | $92,320 |
| 2014 | $4,189 | $346,206 | $255,694 | $90,512 |
Agents Affiliated with this Home
-
Shaun Radcliffe

Seller's Agent in 2020
Shaun Radcliffe
First Team Real Estate
(714) 497-0160
7 in this area
261 Total Sales
-
Petty Tai
P
Buyer's Agent in 2020
Petty Tai
Realty One Group West
(949) 654-2626
3 in this area
34 Total Sales
Map
Source: California Regional Multiple Listing Service (CRMLS)
MLS Number: OC20142137
APN: 401-473-09
- 14691 Leon Place
- 18011 Theodora Dr
- 123 Jessup Way
- 119 Jessup Way
- 17771 Orange Tree Ln
- 1111 Packers Cir Unit 27
- 1121 Packers Cir Unit 57
- 1121 E 1st St
- 12720 Newport Ave Unit 17
- 1107 E 1st St
- 12842 Elizabeth Way
- 12700 Newport Ave Unit 36
- 185 Lockwood Park Place
- 1292 Tiffany Place
- 13381 Del Cerro Dr
- 1361 Kenneth Dr
- 12568 Wedgwood Cir
- 14711 Mimosa Ln
- 14142 Via Posada Unit 29
- 14321 Mimosa Ln
- 18171 Beneta Way
- 18151 Beneta Way
- 18181 Beneta Way
- 18141 Beneta Way
- 18201 Beneta Way
- 18172 Beneta Way
- 18172 Lucero Way
- 18152 Beneta Way
- 18182 Lucero Way
- 18182 Beneta Way
- 18152 Lucero Way
- 18121 Beneta Way
- 18211 Beneta Way
- 18142 Beneta Way
- 18202 Lucero Way
- 18202 Beneta Way
- 18132 Lucero Way
- 18122 Beneta Way
- 18111 Beneta Way
- 18231 Beneta Way
