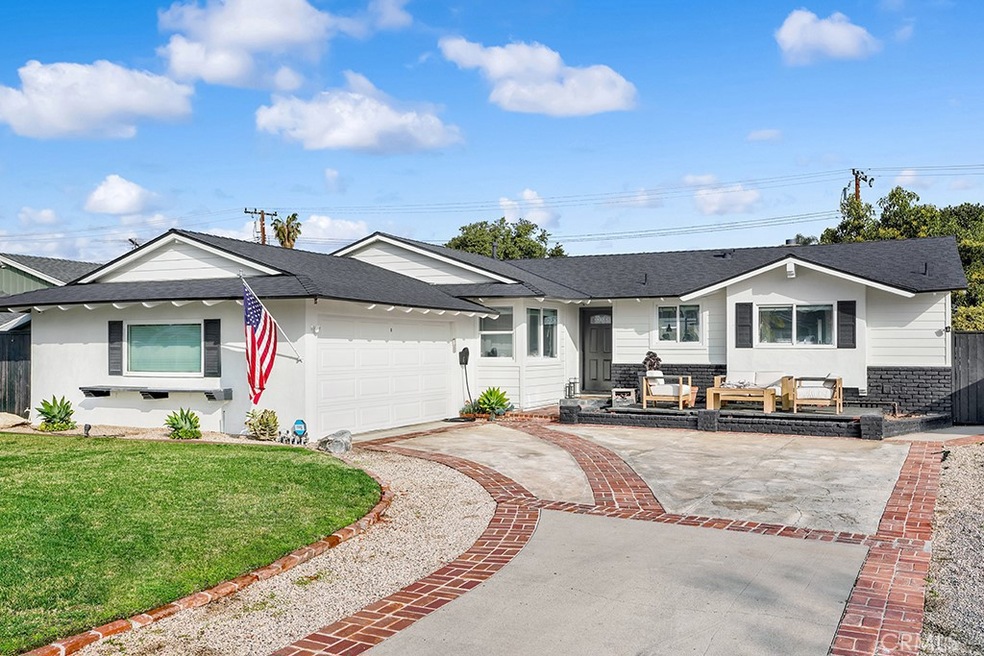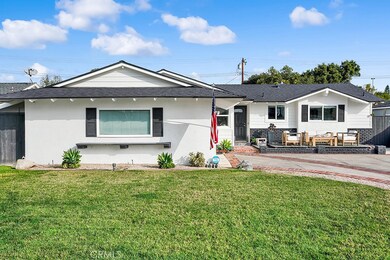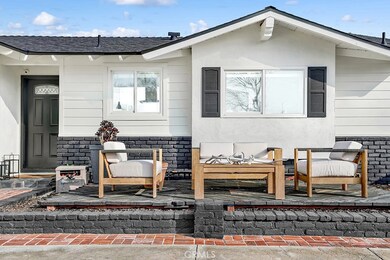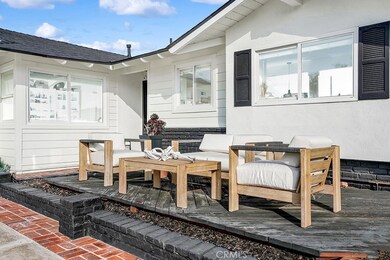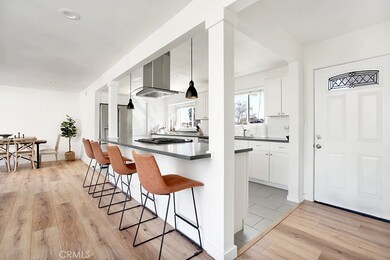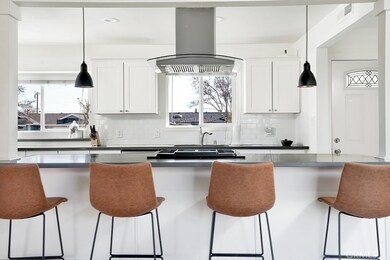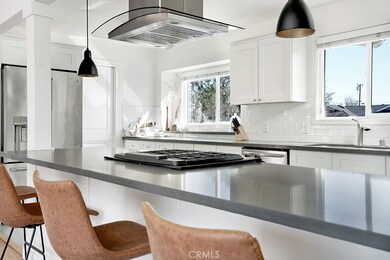
18171 Lucero Way Tustin, CA 92780
Estimated Value: $1,250,000 - $1,325,000
Highlights
- Updated Kitchen
- Open Floorplan
- Deck
- Guin Foss Elementary School Rated A-
- Midcentury Modern Architecture
- Property is near a park
About This Home
As of March 2021IMPRESSIVE SINGLE LEVEL MID-CENTURY MODERN LIVING, SITUATED IN THE SOUGHT-AFTER NEIGHBORHOOD OF THE "TUSTIN FLATS!" Welcomes you to 18171 Lucero Way, in Tustin! A rarity at best, this mid-century charmer is located within the North Tustin area & are renowned for their expansive lot spaces, & high academic assign schools. Period built in 1956, this home has been completely transformed & remodeled to meet the demands of today's home buyers! Open concept gourmet kitchen comes fully equipped w/top tier appliances, solid surface counters, premium cabinets, a dedicated walk-in pantry room w/inside laundry, & a center island w/breakfast bar seating makes perfect for those large family gatherings. Adjacent living areas would comprise of the main family room & a dedicated formal dining with no interior steps, both separated by a stacked stoned wood burning fireplace. Custom in-ceiling speakers, recessed lighting, & ethernet re-wire throughout. Down the hall would be 3 generous sized bedrooms & includes a true master. Both bathrooms were remodeled w/premium fixtures & finishes! NEW roof, NEW tankless water heater, NEW soft-water/filter system, Full PEX re-pipe, HVAC relocation w/NEW air ducts! Enjoy & let your imagination run free w/your 10,117 s/f lot space & expansive front & rear yard! Dwelling expansion?, ADU?, Pool? or, simply appreciate your open space! The possibilities are endless. The value merits of this home opportunity are well supported, so hurry, this home will not last!
Last Agent to Sell the Property
Realty One Group West License #01797068 Listed on: 02/19/2021

Home Details
Home Type
- Single Family
Est. Annual Taxes
- $11,317
Year Built
- Built in 1956 | Remodeled
Lot Details
- 10,117 Sq Ft Lot
- South Facing Home
- Wood Fence
- Fence is in excellent condition
- Landscaped
- Rectangular Lot
- Level Lot
- Sprinkler System
- Private Yard
- Lawn
- Garden
- Back and Front Yard
- Density is up to 1 Unit/Acre
Parking
- 2 Car Attached Garage
- 4 Open Parking Spaces
- Oversized Parking
- Front Facing Garage
- Side by Side Parking
- Single Garage Door
- Garage Door Opener
- Driveway Level
- On-Street Parking
Home Design
- Midcentury Modern Architecture
- Traditional Architecture
- Brick Exterior Construction
- Raised Foundation
- Fire Rated Drywall
- Frame Construction
- Shingle Roof
- Composition Roof
- Membrane Roofing
- Wood Siding
- Stucco
Interior Spaces
- 1,380 Sq Ft Home
- 1-Story Property
- Open Floorplan
- Wired For Sound
- Built-In Features
- Recessed Lighting
- Wood Burning Fireplace
- Gas Fireplace
- Double Pane Windows
- French Doors
- Entryway
- Family Room with Fireplace
- Family Room Off Kitchen
- Formal Dining Room
- Workshop
- Storage
- Neighborhood Views
Kitchen
- Updated Kitchen
- Open to Family Room
- Eat-In Kitchen
- Breakfast Bar
- Walk-In Pantry
- Convection Oven
- Six Burner Stove
- Built-In Range
- Range Hood
- Water Line To Refrigerator
- Dishwasher
- Kitchen Island
- Quartz Countertops
- Pots and Pans Drawers
- Built-In Trash or Recycling Cabinet
- Disposal
Flooring
- Wood
- Vinyl
Bedrooms and Bathrooms
- 3 Main Level Bedrooms
- Remodeled Bathroom
- 2 Full Bathrooms
- Quartz Bathroom Countertops
- Stone Bathroom Countertops
- Dual Sinks
- Bathtub with Shower
- Walk-in Shower
- Exhaust Fan In Bathroom
Laundry
- Laundry Room
- Washer and Gas Dryer Hookup
Home Security
- Carbon Monoxide Detectors
- Fire and Smoke Detector
Accessible Home Design
- Doors swing in
- No Interior Steps
Outdoor Features
- Deck
- Wood patio
- Exterior Lighting
- Outdoor Storage
- Front Porch
Location
- Property is near a park
- Suburban Location
Schools
- Guin Foss Elementary School
- Columbus Middle School
- Foothill High School
Utilities
- High Efficiency Air Conditioning
- Central Heating and Cooling System
- High Efficiency Heating System
- Heating System Uses Natural Gas
- Overhead Utilities
- Natural Gas Connected
- Tankless Water Heater
- Water Purifier
- Phone Available
- Cable TV Available
Listing and Financial Details
- Tax Lot 7
- Tax Tract Number 2736
- Assessor Parcel Number 40147109
Community Details
Overview
- No Home Owners Association
- Foothills
Recreation
- Park
- Bike Trail
Ownership History
Purchase Details
Home Financials for this Owner
Home Financials are based on the most recent Mortgage that was taken out on this home.Purchase Details
Purchase Details
Home Financials for this Owner
Home Financials are based on the most recent Mortgage that was taken out on this home.Purchase Details
Home Financials for this Owner
Home Financials are based on the most recent Mortgage that was taken out on this home.Purchase Details
Similar Homes in Tustin, CA
Home Values in the Area
Average Home Value in this Area
Purchase History
| Date | Buyer | Sale Price | Title Company |
|---|---|---|---|
| Ruiz Evan | $955,000 | Pacific Coast Title Company | |
| Tran Peter Khoa | -- | None Available | |
| Tran Peter K | $670,500 | Fidelity National Title | |
| Sonoma Creek Inc | $510,000 | Fidelity National Title | |
| Tunila Lorene P | -- | -- |
Mortgage History
| Date | Status | Borrower | Loan Amount |
|---|---|---|---|
| Open | Ruiz Evan | $553,100 | |
| Closed | Ruiz Evan | $547,999 | |
| Previous Owner | Tran Peter K | $532,000 | |
| Previous Owner | Sonoma Creek Inc | $331,500 |
Property History
| Date | Event | Price | Change | Sq Ft Price |
|---|---|---|---|---|
| 03/31/2021 03/31/21 | Sold | $955,000 | 0.0% | $692 / Sq Ft |
| 02/25/2021 02/25/21 | Pending | -- | -- | -- |
| 02/22/2021 02/22/21 | Off Market | $955,000 | -- | -- |
| 02/19/2021 02/19/21 | For Sale | $849,900 | +26.8% | $616 / Sq Ft |
| 02/02/2015 02/02/15 | Sold | $670,500 | -0.7% | $486 / Sq Ft |
| 12/17/2014 12/17/14 | Pending | -- | -- | -- |
| 11/07/2014 11/07/14 | For Sale | $674,900 | +0.7% | $489 / Sq Ft |
| 11/06/2014 11/06/14 | Off Market | $670,500 | -- | -- |
| 11/06/2014 11/06/14 | For Sale | $674,900 | +32.3% | $489 / Sq Ft |
| 08/30/2014 08/30/14 | Sold | $510,000 | -5.4% | $370 / Sq Ft |
| 08/26/2014 08/26/14 | Pending | -- | -- | -- |
| 08/19/2014 08/19/14 | For Sale | $539,000 | -- | $391 / Sq Ft |
Tax History Compared to Growth
Tax History
| Year | Tax Paid | Tax Assessment Tax Assessment Total Assessment is a certain percentage of the fair market value that is determined by local assessors to be the total taxable value of land and additions on the property. | Land | Improvement |
|---|---|---|---|---|
| 2024 | $11,317 | $1,013,453 | $933,323 | $80,130 |
| 2023 | $11,052 | $993,582 | $915,023 | $78,559 |
| 2022 | $10,898 | $974,100 | $897,081 | $77,019 |
| 2021 | $8,427 | $744,469 | $663,081 | $81,388 |
| 2020 | $8,384 | $736,836 | $656,282 | $80,554 |
| 2019 | $8,176 | $722,389 | $643,414 | $78,975 |
| 2018 | $8,043 | $708,225 | $630,798 | $77,427 |
| 2017 | $7,903 | $694,339 | $618,430 | $75,909 |
| 2016 | $7,761 | $680,725 | $606,304 | $74,421 |
| 2015 | $6,069 | $510,000 | $436,696 | $73,304 |
| 2014 | $1,153 | $63,304 | $25,041 | $38,263 |
Agents Affiliated with this Home
-
Paul Tran

Seller's Agent in 2021
Paul Tran
Realty One Group West
(949) 290-8115
3 in this area
58 Total Sales
-
William Lenocker
W
Buyer's Agent in 2021
William Lenocker
William R. Lenocker, Broker
(714) 974-7799
1 in this area
17 Total Sales
-

Seller's Agent in 2015
Jessica Nieto
Brooke Realty
-
Carolynn Santaniello

Buyer's Agent in 2015
Carolynn Santaniello
Seven Gables Real Estate
(714) 797-3622
2 in this area
66 Total Sales
-
Joel Kott

Seller's Agent in 2014
Joel Kott
Paul Kott Realtors, Inc.
(714) 772-7000
62 Total Sales
Map
Source: California Regional Multiple Listing Service (CRMLS)
MLS Number: OC21033777
APN: 401-471-09
- 14691 Leon Place
- 18011 Theodora Dr
- 17771 Orange Tree Ln
- 123 Jessup Way
- 119 Jessup Way
- 12720 Newport Ave Unit 17
- 12700 Newport Ave Unit 36
- 1111 Packers Cir Unit 27
- 12842 Elizabeth Way
- 1121 Packers Cir Unit 57
- 1121 E 1st St
- 185 Lockwood Park Place
- 1107 E 1st St
- 1292 Tiffany Place
- 14142 Via Posada Unit 29
- 12568 Wedgwood Cir
- 1361 Kenneth Dr
- 13772 Sanderstead Rd
- 14321 Mimosa Ln
- 14711 Mimosa Ln
- 18171 Lucero Way
- 18181 Lucero Way
- 18151 Lucero Way
- 18191 Lucero Way
- 18131 Lucero Way
- 18152 Theodora Dr
- 18162 Theodora Dr
- 18142 Theodora Dr
- 18182 Theodora Dr
- 18201 Lucero Way
- 18172 Lucero Way
- 18111 Lucero Way
- 18152 Lucero Way
- 18122 Theodora Dr
- 18182 Lucero Way
- 18132 Lucero Way
- 18192 Theodora Dr
- 18221 Lucero Way
- 18202 Lucero Way
- 18112 Theodora Dr
