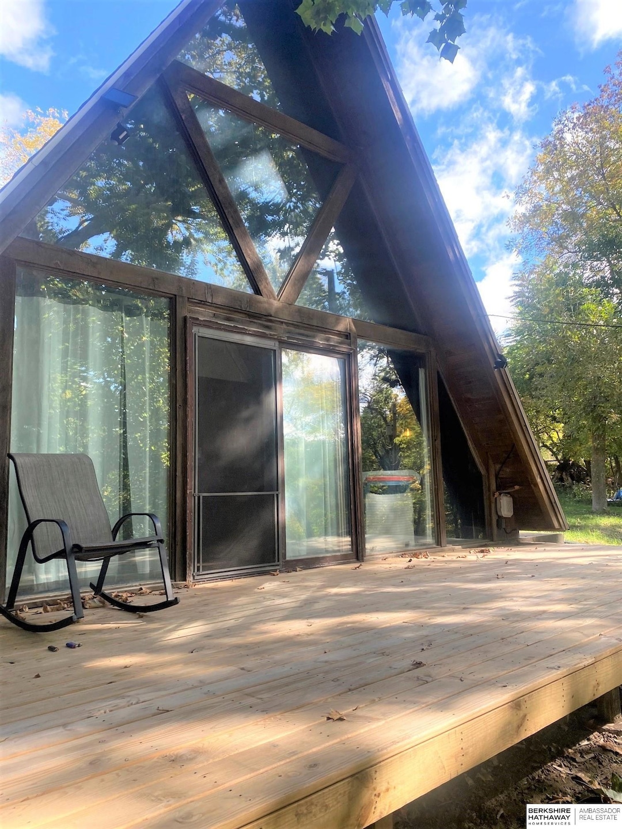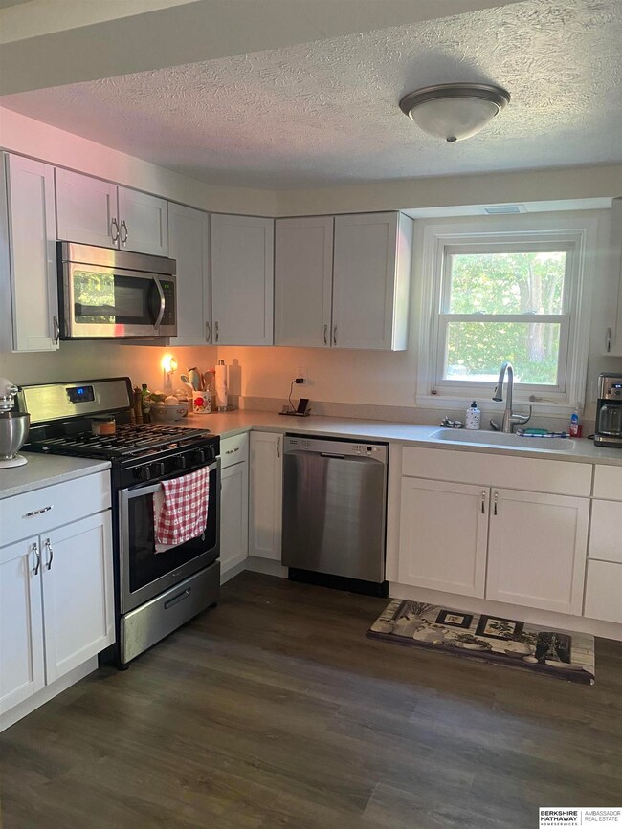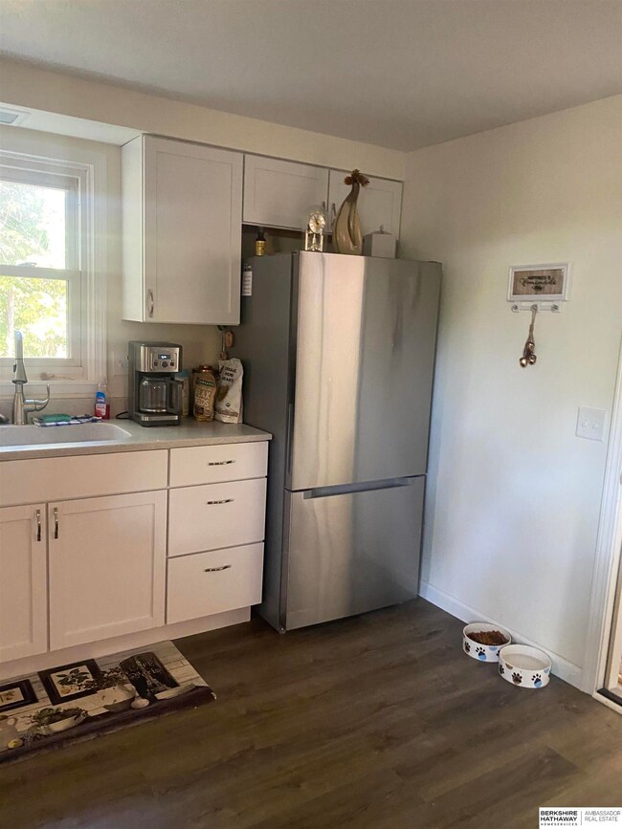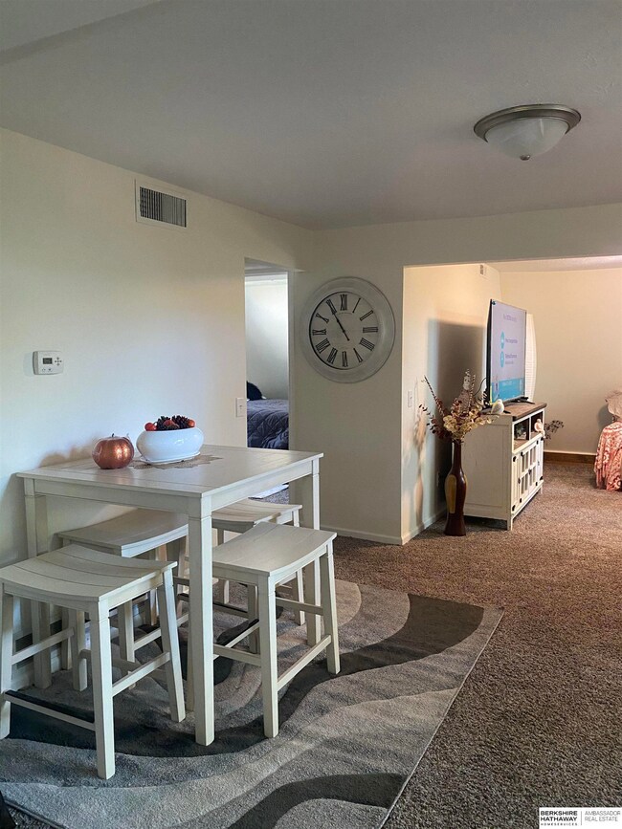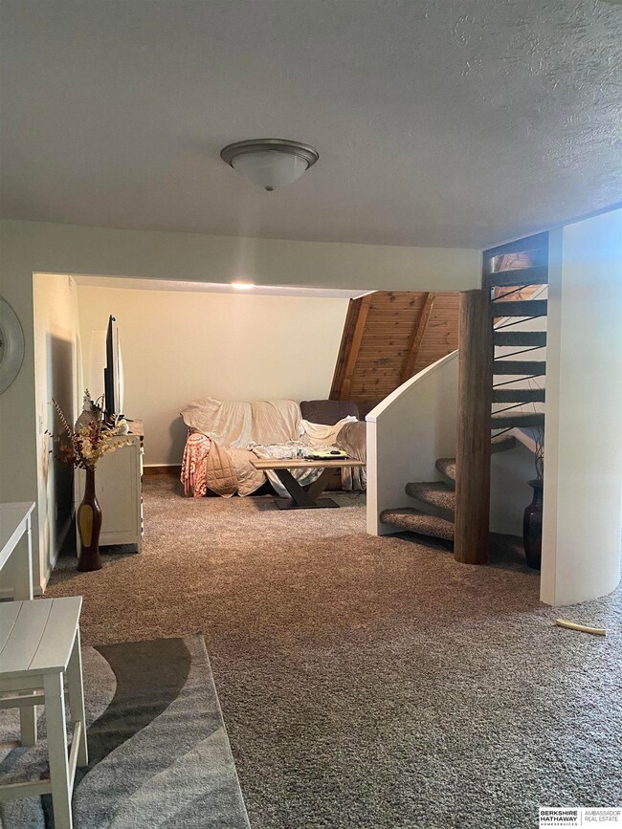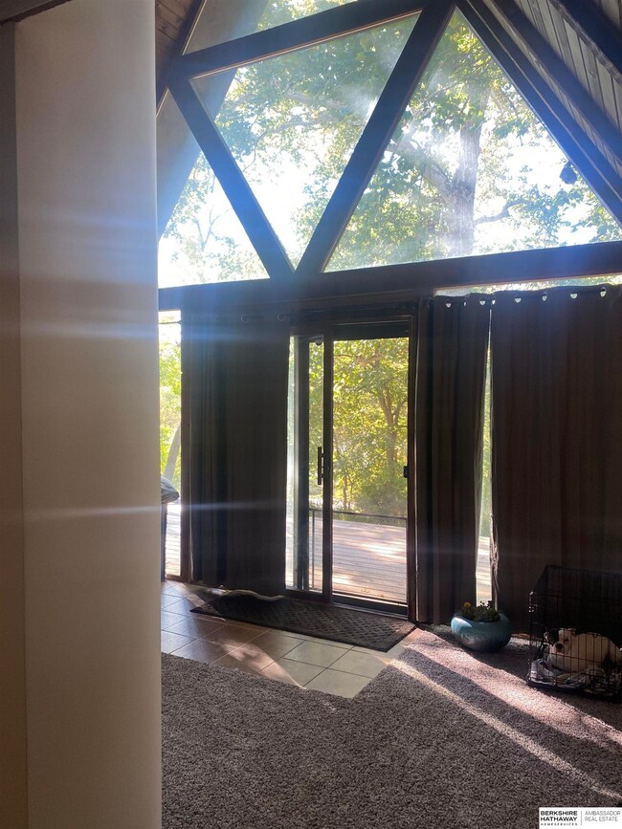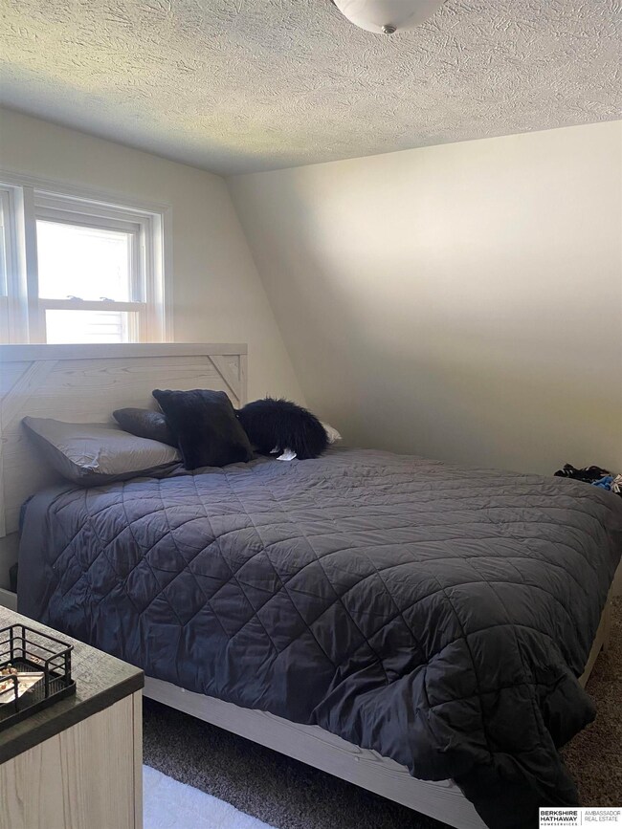
18178 Coit Rd Council Bluffs, IA 51503
Estimated Value: $222,000 - $272,000
Highlights
- Deck
- Wooded Lot
- Wood Flooring
- Wood Burning Stove
- Cathedral Ceiling
- Main Floor Bedroom
About This Home
As of January 2023Country Living! Wildlife Galore! THIS AWESOME A FRAME HOUSE SITS ON OVER AN ACRE OF LAND. IT HAS BEEN RENOVATED FROM TOP TO BOTTOM. 2 DECKS 4 CAR TANDEM GARAGE .JUST MINUTES FROM THE CITY. A MUST SEE IF YOU ARE LOOKING TO LIVE IN THE COUNTRY!
Home Details
Home Type
- Single Family
Est. Annual Taxes
- $2,184
Year Built
- Built in 1981
Lot Details
- 1.03 Acre Lot
- Lot Dimensions are 105.6 x 51.81 x 299.63 x 150 x 281
- Wooded Lot
Parking
- 4 Car Detached Garage
- Tandem Garage
Home Design
- Slab Foundation
- Composition Roof
- Vinyl Siding
Interior Spaces
- 1,577 Sq Ft Home
- 1.5-Story Property
- Cathedral Ceiling
- 1 Fireplace
- Wood Burning Stove
- Basement
Kitchen
- Oven or Range
- Microwave
- Dishwasher
- Disposal
Flooring
- Wood
- Wall to Wall Carpet
- Luxury Vinyl Plank Tile
Bedrooms and Bathrooms
- 2 Bedrooms
- Main Floor Bedroom
Laundry
- Dryer
- Washer
Outdoor Features
- Deck
- Porch
Schools
- Lewis And Clark Elementary School
- Kirn Middle School
- Abraham Lincoln High School
Utilities
- Forced Air Heating and Cooling System
- Heating System Uses Gas
- Well
- Septic Tank
Community Details
- No Home Owners Association
- Lands Subdivision
Listing and Financial Details
- Assessor Parcel Number 7543 18 351 006
Ownership History
Purchase Details
Home Financials for this Owner
Home Financials are based on the most recent Mortgage that was taken out on this home.Purchase Details
Home Financials for this Owner
Home Financials are based on the most recent Mortgage that was taken out on this home.Purchase Details
Home Financials for this Owner
Home Financials are based on the most recent Mortgage that was taken out on this home.Similar Homes in Council Bluffs, IA
Home Values in the Area
Average Home Value in this Area
Purchase History
| Date | Buyer | Sale Price | Title Company |
|---|---|---|---|
| Barrineau Hannah Dyahne | $215,000 | Midwest Title | |
| Herring Tammy D | $210,000 | Fahey John P | |
| Rcr Properties Llc | $110,000 | None Listed On Document |
Mortgage History
| Date | Status | Borrower | Loan Amount |
|---|---|---|---|
| Open | Barrineau Hannah Dyahne | $208,550 | |
| Previous Owner | Herring Tammy D | $157,500 | |
| Previous Owner | Rcr Properties Llc | $110,000 |
Property History
| Date | Event | Price | Change | Sq Ft Price |
|---|---|---|---|---|
| 01/12/2023 01/12/23 | Sold | $215,000 | -2.3% | $136 / Sq Ft |
| 11/17/2022 11/17/22 | For Sale | $220,000 | +4.8% | $140 / Sq Ft |
| 06/03/2022 06/03/22 | Sold | $210,000 | 0.0% | $132 / Sq Ft |
| 03/30/2022 03/30/22 | Pending | -- | -- | -- |
| 03/29/2022 03/29/22 | For Sale | $210,000 | -- | $132 / Sq Ft |
Tax History Compared to Growth
Tax History
| Year | Tax Paid | Tax Assessment Tax Assessment Total Assessment is a certain percentage of the fair market value that is determined by local assessors to be the total taxable value of land and additions on the property. | Land | Improvement |
|---|---|---|---|---|
| 2024 | $2,854 | $212,100 | $60,200 | $151,900 |
| 2023 | $2,854 | $212,100 | $60,200 | $151,900 |
| 2022 | $2,184 | $145,700 | $61,600 | $84,100 |
| 2021 | $3,235 | $145,700 | $61,600 | $84,100 |
| 2020 | $2,056 | $129,900 | $54,200 | $75,700 |
| 2019 | $1,840 | $129,900 | $54,200 | $75,700 |
| 2018 | $1,806 | $113,200 | $41,024 | $72,176 |
| 2017 | $1,838 | $113,200 | $41,024 | $72,176 |
| 2015 | $1,804 | $113,200 | $41,024 | $72,176 |
| 2014 | $1,804 | $113,200 | $41,024 | $72,176 |
Agents Affiliated with this Home
-
Melody Jordan
M
Seller's Agent in 2023
Melody Jordan
BHHS Ambassador Real Estate
(402) 250-6997
27 Total Sales
-
Sara Porter

Buyer's Agent in 2023
Sara Porter
BHHS Ambassador Real Estate
(402) 212-3927
115 Total Sales
-

Seller's Agent in 2022
Michelle Hiers
Heartland Properties
(402) 651-1896
398 Total Sales
Map
Source: Great Plains Regional MLS
MLS Number: 22227274
APN: 7543-18-351-006
- 19024 Old Lincoln Hwy
- 14 Kimberly Dr
- 225 Zenith Dr
- 137 Zenith Dr
- 324 Warren St
- 1611 N Broadway
- 317 Mount Vernon St
- 118 Midland Dr
- 126 Happy Hollow Blvd
- 250 Highland Dr
- 19002 Cathy Ln
- 1116 Simms Ave
- 643 Simms Ave
- 316 Elmwood Dr
- 619 Simms Ave
- 4 Prairie Hills Ln
- 43 Millard St
- 716 Harrison St
- 1204 N Broadway
- 442 Houston Ave
