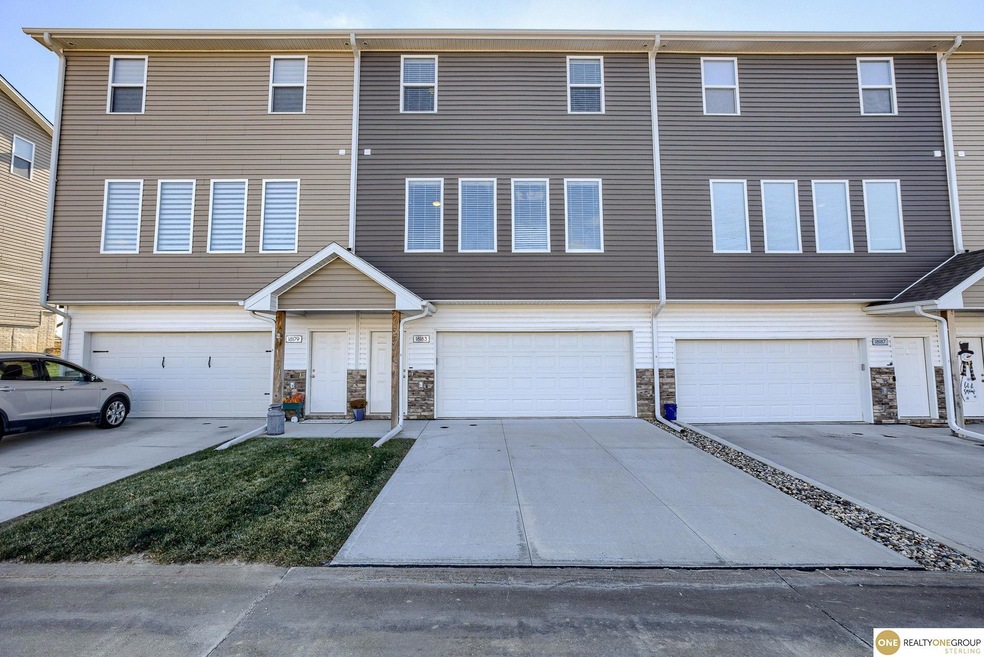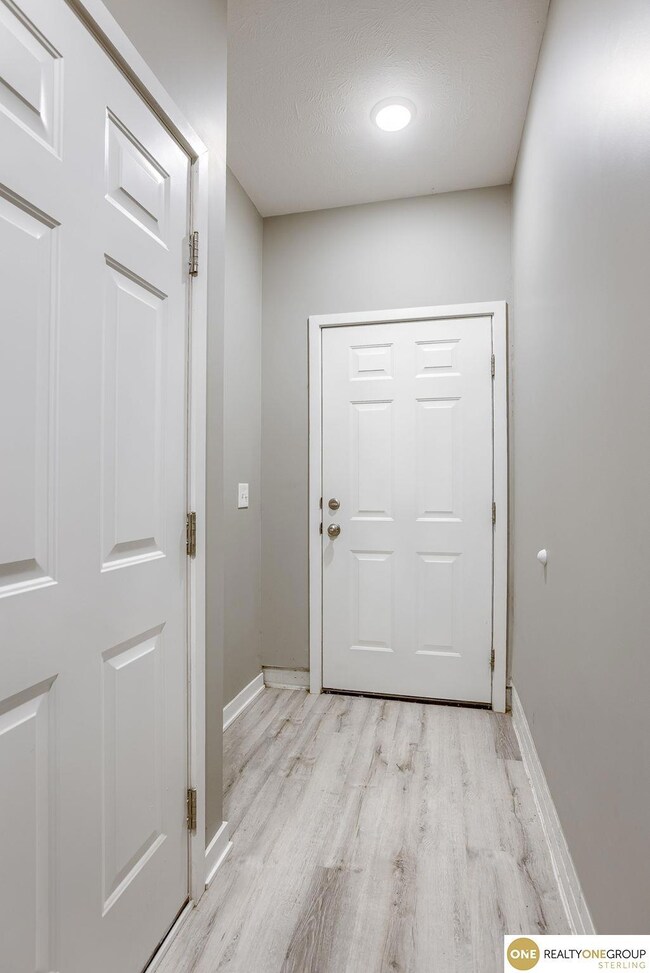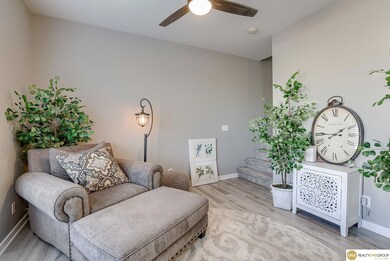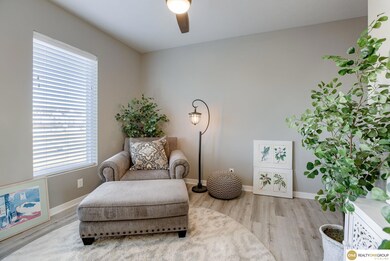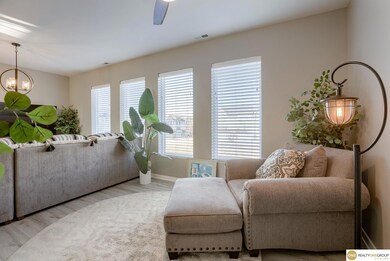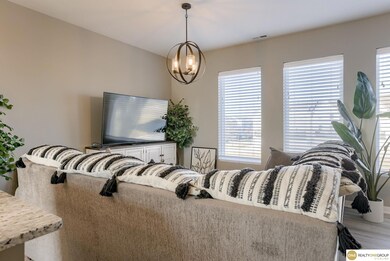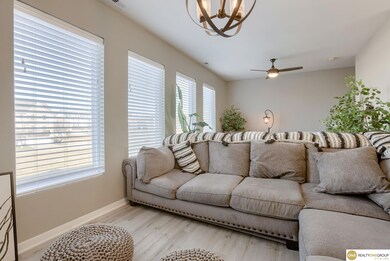
Highlights
- Deck
- 2 Car Attached Garage
- Forced Air Heating and Cooling System
- Wheeler Elementary School Rated A-
About This Home
As of December 2024Discover the perfect blend of comfort and style in this spacious 3-bedroom, 2.5-bathroom townhome featuring a 2-car built-in garage. From the moment you enter, you'll appreciate the bright and airy design, with huge windows in the living room and informal dining area that flood the space with natural light. The open-concept layout seamlessly connects the living areas to the modern kitchen, perfect for entertaining or everyday living. Upstairs, the generously sized bedrooms include a luxurious primary suite with an en-suite bathroom and walk-in closet. Step outside onto the large deck, ideal for morning coffee, evening relaxation, or hosting gatherings. With its prime location near amenities, dining, and parks, this townhome offers both convenience and a tranquil retreat. Don’t miss your chance to make this stunning property your new home!
Last Agent to Sell the Property
Realty ONE Group Sterling License #20180483 Listed on: 12/05/2024

Property Details
Home Type
- Condominium
Est. Annual Taxes
- $4,354
Year Built
- Built in 2021
HOA Fees
- $280 Monthly HOA Fees
Parking
- 2 Car Attached Garage
Home Design
- 1,400 Sq Ft Home
- Concrete Perimeter Foundation
Bedrooms and Bathrooms
- 3 Bedrooms
- 3 Bathrooms
Outdoor Features
- Deck
Schools
- Wheeler Elementary School
- Beadle Middle School
- Millard West High School
Utilities
- Forced Air Heating and Cooling System
- Heating System Uses Gas
Community Details
- Village At Falcon Ridge Subdivision
Listing and Financial Details
- Assessor Parcel Number 2401960548
Ownership History
Purchase Details
Home Financials for this Owner
Home Financials are based on the most recent Mortgage that was taken out on this home.Similar Homes in Omaha, NE
Home Values in the Area
Average Home Value in this Area
Purchase History
| Date | Type | Sale Price | Title Company |
|---|---|---|---|
| Warranty Deed | $240,000 | Midwest Title |
Property History
| Date | Event | Price | Change | Sq Ft Price |
|---|---|---|---|---|
| 12/30/2024 12/30/24 | Sold | $240,000 | 0.0% | $171 / Sq Ft |
| 12/19/2024 12/19/24 | Pending | -- | -- | -- |
| 12/06/2024 12/06/24 | For Sale | $240,000 | +1.7% | $171 / Sq Ft |
| 01/07/2022 01/07/22 | Sold | $235,900 | 0.0% | $175 / Sq Ft |
| 12/14/2021 12/14/21 | Pending | -- | -- | -- |
| 06/07/2021 06/07/21 | Price Changed | $235,900 | +4.8% | $175 / Sq Ft |
| 03/08/2021 03/08/21 | For Sale | $225,000 | -- | $167 / Sq Ft |
Tax History Compared to Growth
Tax History
| Year | Tax Paid | Tax Assessment Tax Assessment Total Assessment is a certain percentage of the fair market value that is determined by local assessors to be the total taxable value of land and additions on the property. | Land | Improvement |
|---|---|---|---|---|
| 2023 | $4,354 | $218,700 | $6,000 | $212,700 |
| 2022 | $3,538 | $167,400 | $6,000 | $161,400 |
| 2021 | $1,791 | $85,200 | $6,000 | $79,200 |
| 2020 | $127 | $6,000 | $6,000 | $0 |
| 2019 | $128 | $6,000 | $6,000 | $0 |
| 2018 | $330 | $15,300 | $15,300 | $0 |
| 2017 | $138 | $15,300 | $15,300 | $0 |
| 2016 | $138 | $6,500 | $6,500 | $0 |
| 2015 | $166 | $6,500 | $6,500 | $0 |
| 2014 | $166 | $6,500 | $6,500 | $0 |
Agents Affiliated with this Home
-
L
Seller's Agent in 2024
Lee Curtis
Realty ONE Group Sterling
-
B
Buyer's Agent in 2024
Briana Harvey
Nebraska Realty
-
N
Seller's Agent in 2022
Nic Wiens
BHHS Ambassador Real Estate
-
V
Seller Co-Listing Agent in 2022
Veronica Meyer
BHHS Ambassador Real Estate
Map
Source: Great Plains Regional MLS
MLS Number: 22430539
APN: 0196-0548-24
- 6812 S 181st Ct
- 18306 Emiline St
- 18170 Southdale Plaza
- 18337 Polk St
- 18402 Polk St
- 18215 Edna St
- 6326 S 178th St
- 10821 S 178th Ave
- 17857 Josephine St
- 18617 Gertrude St
- 18714 Birchwood Ave
- 17849 Olive St
- 17737 Edna St
- 7354 S 185th St
- 17817 Olive St
- 7112 S 177th St
- 19978 Washington St
- 17642 Emiline St
- 18031 Margo St
- 5981 S 186th Ave
