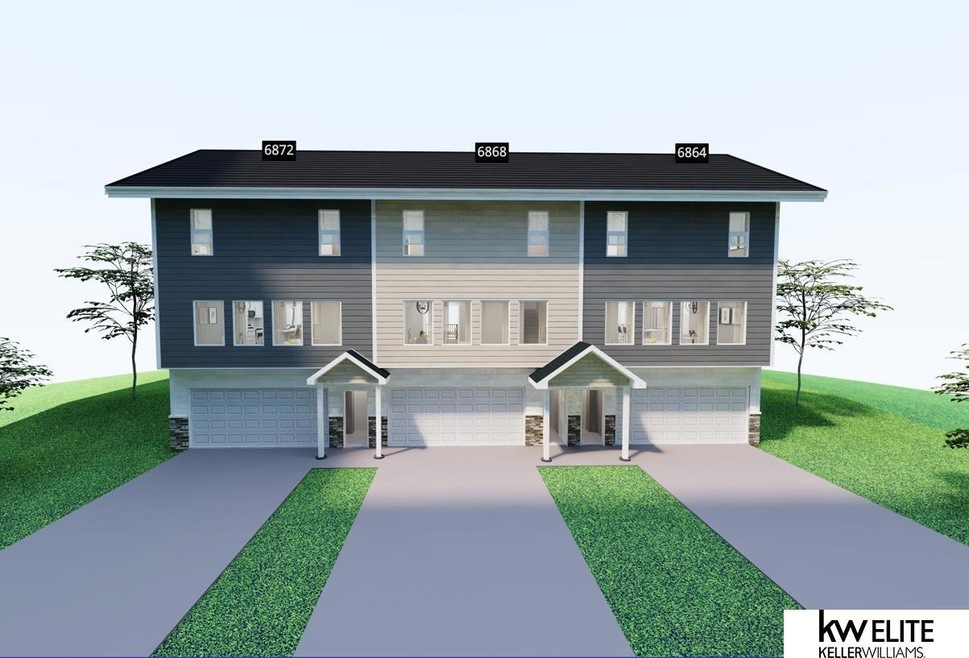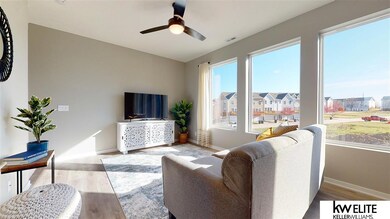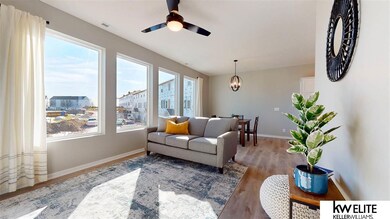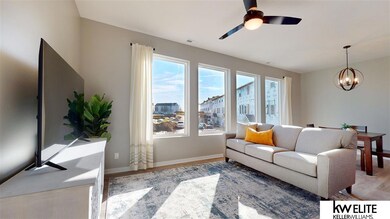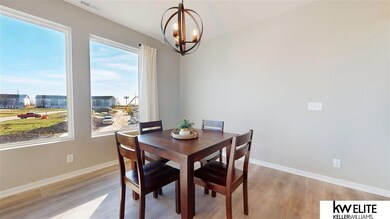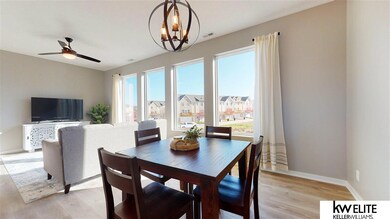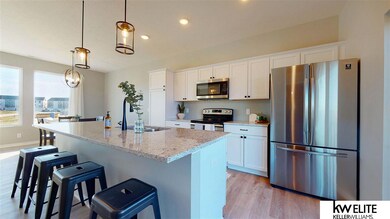
Highlights
- New Construction
- Deck
- Walk-In Closet
- Wheeler Elementary School Rated A-
- 2 Car Attached Garage
- Ceiling height of 9 feet or more
About This Home
As of December 2024Presenting The Osprey II plan at Village at Falcon Ridge! This three bedroom, three bathroom, three level, corner unit condo comes with an open floor plan, granite kitchen countertops, LVP flooring on the main floor, and all kitchen appliances included! The master bedroom has an attached private bathroom with a walk-in closet. Enjoy the deck off the kitchen, with impressive views to the west. Convenient storage in your attached two car garage. Located in Millard, these condos are close to everything; Hy-Vee, Target, bars, restaurants, coffee shops, a new movie theater, gyms, parks and trails, and so much more. Kick back, relax and enjoy living in a brand new condo with low maintenance! HOA fee includes: exterior maintainence, lawn care, snow removal, exterior insurance, common area maintainence, water, trash, professional property management. AMA.
Last Agent to Sell the Property
BHHS Ambassador Real Estate License #20160239 Listed on: 03/08/2021

Property Details
Home Type
- Condominium
Est. Annual Taxes
- $128
Year Built
- Built in 2020 | New Construction
HOA Fees
- $280 Monthly HOA Fees
Parking
- 2 Car Attached Garage
Home Design
- Composition Roof
- Vinyl Siding
- Concrete Perimeter Foundation
- Stone
Interior Spaces
- 1,351 Sq Ft Home
- Ceiling height of 9 feet or more
- Ceiling Fan
Kitchen
- Oven or Range
- Microwave
- Dishwasher
- Disposal
Flooring
- Wall to Wall Carpet
- Vinyl
Bedrooms and Bathrooms
- 3 Bedrooms
- Walk-In Closet
Outdoor Features
- Deck
Schools
- Wheeler Elementary School
- Beadle Middle School
- Millard West High School
Utilities
- Forced Air Heating and Cooling System
- Heating System Uses Gas
Community Details
- Association fees include exterior maintenance, ground maintenance, snow removal, insurance, common area maintenance, water, trash, management
- Village At Falcon Ridge Subdivision, The Osprey Ii Floorplan
Listing and Financial Details
- Assessor Parcel Number 2401960548
Ownership History
Purchase Details
Home Financials for this Owner
Home Financials are based on the most recent Mortgage that was taken out on this home.Similar Homes in Omaha, NE
Home Values in the Area
Average Home Value in this Area
Purchase History
| Date | Type | Sale Price | Title Company |
|---|---|---|---|
| Warranty Deed | $240,000 | Midwest Title |
Property History
| Date | Event | Price | Change | Sq Ft Price |
|---|---|---|---|---|
| 12/30/2024 12/30/24 | Sold | $240,000 | 0.0% | $171 / Sq Ft |
| 12/19/2024 12/19/24 | Pending | -- | -- | -- |
| 12/06/2024 12/06/24 | For Sale | $240,000 | +1.7% | $171 / Sq Ft |
| 01/07/2022 01/07/22 | Sold | $235,900 | 0.0% | $175 / Sq Ft |
| 12/14/2021 12/14/21 | Pending | -- | -- | -- |
| 06/07/2021 06/07/21 | Price Changed | $235,900 | +4.8% | $175 / Sq Ft |
| 03/08/2021 03/08/21 | For Sale | $225,000 | -- | $167 / Sq Ft |
Tax History Compared to Growth
Tax History
| Year | Tax Paid | Tax Assessment Tax Assessment Total Assessment is a certain percentage of the fair market value that is determined by local assessors to be the total taxable value of land and additions on the property. | Land | Improvement |
|---|---|---|---|---|
| 2023 | $4,354 | $218,700 | $6,000 | $212,700 |
| 2022 | $3,538 | $167,400 | $6,000 | $161,400 |
| 2021 | $1,791 | $85,200 | $6,000 | $79,200 |
| 2020 | $127 | $6,000 | $6,000 | $0 |
| 2019 | $128 | $6,000 | $6,000 | $0 |
| 2018 | $330 | $15,300 | $15,300 | $0 |
| 2017 | $138 | $15,300 | $15,300 | $0 |
| 2016 | $138 | $6,500 | $6,500 | $0 |
| 2015 | $166 | $6,500 | $6,500 | $0 |
| 2014 | $166 | $6,500 | $6,500 | $0 |
Agents Affiliated with this Home
-
Lee Curtis

Seller's Agent in 2024
Lee Curtis
Realty ONE Group Sterling
(402) 212-5697
97 Total Sales
-
Briana Harvey

Buyer's Agent in 2024
Briana Harvey
Nebraska Realty
(402) 650-8221
63 Total Sales
-
Nic Wiens

Seller's Agent in 2022
Nic Wiens
BHHS Ambassador Real Estate
(402) 290-6969
184 Total Sales
-
Veronica Meyer

Seller Co-Listing Agent in 2022
Veronica Meyer
BHHS Ambassador Real Estate
(402) 880-6968
172 Total Sales
Map
Source: Great Plains Regional MLS
MLS Number: 22103742
APN: 0196-0548-24
- 6812 S 181st Ct
- 6780 S 182nd Ct Unit 39
- 18170 Southdale Plaza
- 18150 Hayes Plaza Unit 1
- 18337 Polk St
- 18402 Polk St
- 7031 S 184th St
- 18028 Olive St
- 7323 S 182nd St
- 6215 S 182nd Ave
- 17844 Josephine St
- 10821 S 178th Ave
- 18514 Olive Cir
- 18460 Adams St
- 7342 S 184th St
- 17849 Olive St
- 17737 Edna St
- 7354 S 185th St
- 18218 Margo St
- 19978 Washington St
