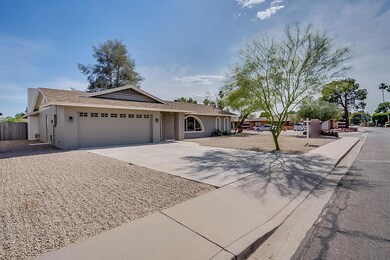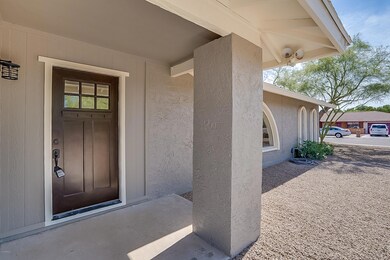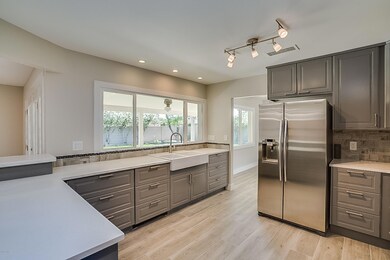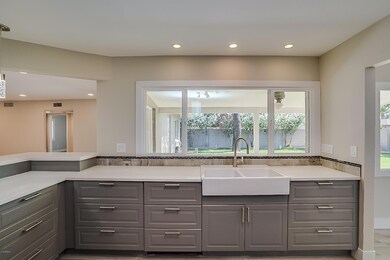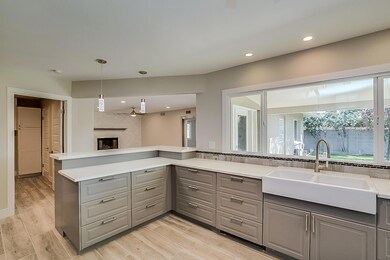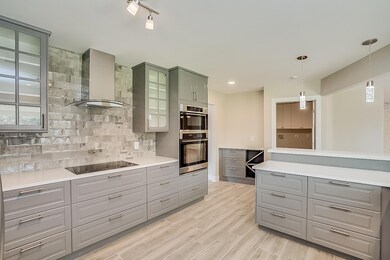
1819 E Cornell Dr Tempe, AZ 85283
The Lakes NeighborhoodHighlights
- 0.22 Acre Lot
- Granite Countertops
- Covered patio or porch
- Corner Lot
- No HOA
- 3-minute walk to Gaicki Park
About This Home
As of February 2022Check out this gorgeous highly upgraded 3 bedroom, 2 bath home in Tempe. This home features an incredible open floor plan with a brand new modern kitchen with all the bells and whistles including tall upper cabinets, quartz counters, soft close drawers, upgraded range hood, display cabinets, wine rack, hidden face dishwasher, and stainless steel fridge. Both bathrooms have been completely remodeled with attractive floating cabinets, shaker cabinets, and all new hardware. The master bedrooms features beautiful french doors to the patio as well as a large walk in closet with a trendy barn door for privacy to the closet and bathroom. In addition to all this the home has been upgraded with new dual pane windows, new lighting, doors, and hardware throughout. Easy Access to 101 and 60.
Last Agent to Sell the Property
Christopher Dudley
The Daniel Montez Real Estate Group License #SA587721000 Listed on: 05/16/2019
Last Buyer's Agent
Chris Dudley
Redfin Corporation License #SA587721000

Home Details
Home Type
- Single Family
Est. Annual Taxes
- $1,939
Year Built
- Built in 1974
Lot Details
- 9,531 Sq Ft Lot
- Desert faces the front of the property
- Block Wall Fence
- Corner Lot
- Front and Back Yard Sprinklers
- Sprinklers on Timer
- Grass Covered Lot
Parking
- 2 Car Garage
- 4 Open Parking Spaces
- Garage Door Opener
Home Design
- Fixer Upper
- Composition Roof
- Block Exterior
- Stucco
Interior Spaces
- 2,208 Sq Ft Home
- 1-Story Property
- Ceiling Fan
- Gas Fireplace
- Double Pane Windows
- Low Emissivity Windows
- Family Room with Fireplace
- Washer and Dryer Hookup
Kitchen
- Breakfast Bar
- Electric Cooktop
- Built-In Microwave
- ENERGY STAR Qualified Appliances
- Granite Countertops
Flooring
- Carpet
- Tile
Bedrooms and Bathrooms
- 3 Bedrooms
- Remodeled Bathroom
- Primary Bathroom is a Full Bathroom
- 2 Bathrooms
Schools
- Fuller Elementary School
- FEES College Preparatory Middle School
- Marcos De Niza High School
Utilities
- Central Air
- Heating System Uses Natural Gas
- Water Softener
- High Speed Internet
- Cable TV Available
Additional Features
- No Interior Steps
- Covered patio or porch
- Property is near a bus stop
Community Details
- No Home Owners Association
- Association fees include no fees
- Tempe Royal Palms Subdivision
Listing and Financial Details
- Tax Lot 859
- Assessor Parcel Number 301-94-091
Ownership History
Purchase Details
Home Financials for this Owner
Home Financials are based on the most recent Mortgage that was taken out on this home.Purchase Details
Purchase Details
Home Financials for this Owner
Home Financials are based on the most recent Mortgage that was taken out on this home.Purchase Details
Home Financials for this Owner
Home Financials are based on the most recent Mortgage that was taken out on this home.Purchase Details
Purchase Details
Purchase Details
Home Financials for this Owner
Home Financials are based on the most recent Mortgage that was taken out on this home.Purchase Details
Home Financials for this Owner
Home Financials are based on the most recent Mortgage that was taken out on this home.Purchase Details
Purchase Details
Purchase Details
Similar Homes in the area
Home Values in the Area
Average Home Value in this Area
Purchase History
| Date | Type | Sale Price | Title Company |
|---|---|---|---|
| Warranty Deed | $580,000 | Security Title | |
| Interfamily Deed Transfer | -- | None Available | |
| Warranty Deed | $440,000 | Empire West Title Agency Llc | |
| Warranty Deed | $300,000 | Empire West Title Agency Llc | |
| Cash Sale Deed | $229,000 | Great American Title Agency | |
| Trustee Deed | $220,000 | Great American Title Agency | |
| Warranty Deed | $265,000 | Security Title Agency Inc | |
| Interfamily Deed Transfer | -- | Security Title Agency Inc | |
| Interfamily Deed Transfer | -- | -- | |
| Interfamily Deed Transfer | -- | -- | |
| Cash Sale Deed | $104,000 | First American Title |
Mortgage History
| Date | Status | Loan Amount | Loan Type |
|---|---|---|---|
| Open | $464,000 | New Conventional | |
| Previous Owner | $140,000 | New Conventional | |
| Previous Owner | $292,500 | Stand Alone First | |
| Previous Owner | $263,000 | Unknown | |
| Previous Owner | $212,000 | Fannie Mae Freddie Mac | |
| Previous Owner | $212,000 | Fannie Mae Freddie Mac | |
| Previous Owner | $29,000 | Credit Line Revolving | |
| Previous Owner | $180,000 | Unknown |
Property History
| Date | Event | Price | Change | Sq Ft Price |
|---|---|---|---|---|
| 02/18/2022 02/18/22 | Sold | $580,000 | +5.5% | $263 / Sq Ft |
| 01/21/2022 01/21/22 | For Sale | $550,000 | +25.0% | $249 / Sq Ft |
| 06/14/2019 06/14/19 | Sold | $440,000 | 0.0% | $199 / Sq Ft |
| 05/20/2019 05/20/19 | Pending | -- | -- | -- |
| 05/16/2019 05/16/19 | For Sale | $440,000 | +46.7% | $199 / Sq Ft |
| 03/14/2019 03/14/19 | Sold | $300,000 | -14.3% | $136 / Sq Ft |
| 02/22/2019 02/22/19 | Pending | -- | -- | -- |
| 01/31/2019 01/31/19 | For Sale | $350,000 | -- | $159 / Sq Ft |
Tax History Compared to Growth
Tax History
| Year | Tax Paid | Tax Assessment Tax Assessment Total Assessment is a certain percentage of the fair market value that is determined by local assessors to be the total taxable value of land and additions on the property. | Land | Improvement |
|---|---|---|---|---|
| 2025 | $2,715 | $28,033 | -- | -- |
| 2024 | $2,681 | $26,698 | -- | -- |
| 2023 | $2,681 | $43,080 | $8,610 | $34,470 |
| 2022 | $2,561 | $32,450 | $6,490 | $25,960 |
| 2021 | $2,611 | $30,400 | $6,080 | $24,320 |
| 2020 | $2,525 | $27,500 | $5,500 | $22,000 |
| 2019 | $2,476 | $26,180 | $5,230 | $20,950 |
| 2018 | $1,939 | $24,000 | $4,800 | $19,200 |
| 2017 | $1,862 | $22,620 | $4,520 | $18,100 |
| 2016 | $1,837 | $22,480 | $4,490 | $17,990 |
| 2015 | $1,761 | $20,520 | $4,100 | $16,420 |
Agents Affiliated with this Home
-
J
Seller's Agent in 2022
Jed Gray
HomeSmart
-
J
Buyer's Agent in 2022
Jane Sanford
HomeSmart
-

Seller's Agent in 2019
Randy Malkin
Cornerstone Real Estate Group
(480) 797-1915
38 Total Sales
-
C
Seller's Agent in 2019
Christopher Dudley
The Daniel Montez Real Estate Group
-
C
Buyer's Agent in 2019
Chris Dudley
Redfin Corporation
-

Buyer's Agent in 2019
Austin Merrell
Realty One Group
(480) 830-5695
6 in this area
65 Total Sales
Map
Source: Arizona Regional Multiple Listing Service (ARMLS)
MLS Number: 5927013
APN: 301-94-091
- 1831 E Cornell Dr
- 1862 E Tulane Dr
- 1832 E Colgate Dr
- 1608 E Weathervane Ln
- 1845 E La Donna Dr
- 1513 E Weathervane Ln
- 1887 E La Donna Dr
- 1713 E Westchester Dr
- 1950 E Cornell Dr
- 1936 E Libra Dr
- 1329 E Whalers Way
- 1951 E Del Sur Dr
- 1323 E Whalers Way
- 1631 E Logan Dr
- 5224 S Monaco Dr
- 1723 E Libra Dr
- 5618 S Sailors Reef Rd
- 1958 E Duke Dr
- 1309 E Julie Dr
- 5032 S Elm St

